Fort Lauderdale, FL Commercial Real Estate for Lease and Sale
Explore 297 listings of Fort Lauderdale commercial real estate to find the best space for your business.
-
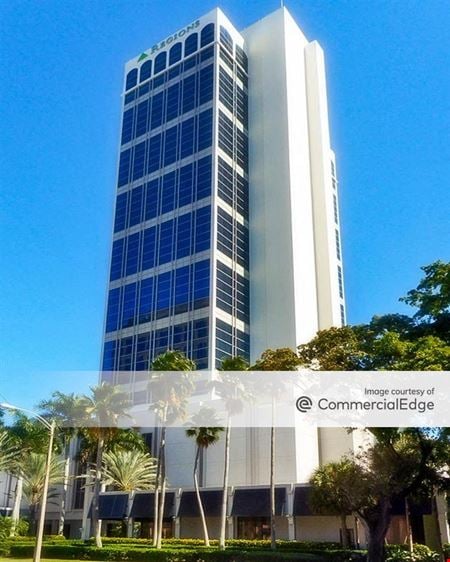 100 SE 3rd Avenue, Downtown Fort Lauderdale, Fort Lauderdale, FLProperty
100 SE 3rd Avenue, Downtown Fort Lauderdale, Fort Lauderdale, FLProperty- Office
- 282,883 SF
Availability- 1 Space
- 11,209 SF
Year Built- 1972
For Lease Contact for pricing -
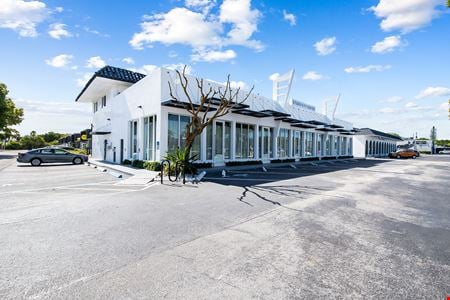 850 NE 13th Street, Middle River Terrace, Fort Lauderdale, FLProperty
850 NE 13th Street, Middle River Terrace, Fort Lauderdale, FLProperty- Retail
- 11,580 SF
Availability- 3 Spaces
- 6,133 SF
For Lease- $27.37 - $45.00/SF/YR
-
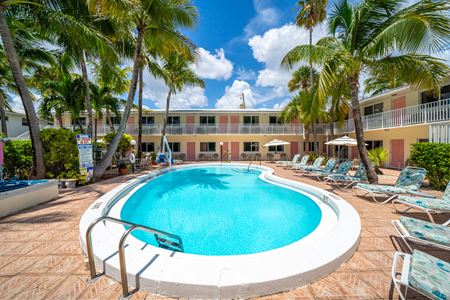 4433 N Ocean Dr, Lauderdale-by-the-Sea, Lauderdale By The Sea, FLProperty
4433 N Ocean Dr, Lauderdale-by-the-Sea, Lauderdale By The Sea, FLProperty- Other
- 26,174 SF
Year Built- 1968
For Sale- $21,000,000
-
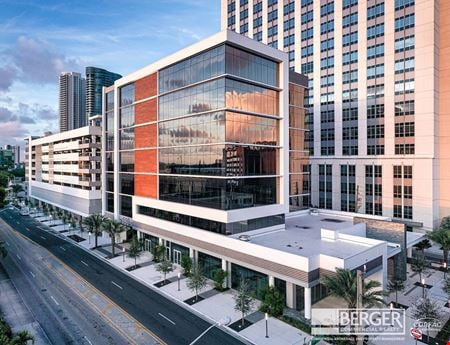 550 South Andrews Avenue, Downtown Fort Lauderdale, Fort Lauderdale, FLProperty
550 South Andrews Avenue, Downtown Fort Lauderdale, Fort Lauderdale, FLProperty- Office
- 101,840 SF
Availability- 7 Spaces
- 16,489 SF
Year Built- 2019
For Lease- $33.00 - $50.00/SF/YR
-

What type of listing property are you looking for?
-
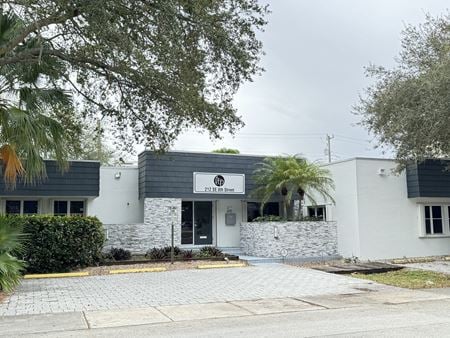 212 Southeast 8th Street, Downtown Fort Lauderdale, Fort Lauderdale, FLProperty
212 Southeast 8th Street, Downtown Fort Lauderdale, Fort Lauderdale, FLProperty- Office
- 3,500 SF
Availability- 2 Spaces
- 5,250 SF
For Lease- $42.00/SF/YR
-
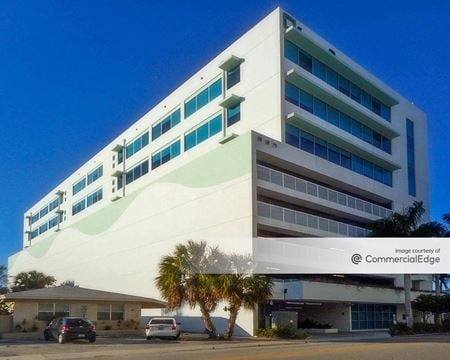 12 SE 7th Street, Downtown Fort Lauderdale, Fort Lauderdale, FLProperty
12 SE 7th Street, Downtown Fort Lauderdale, Fort Lauderdale, FLProperty- Office
- 64,499 SF
Availability- 6 Spaces
- 12,549 SF
Year Built- 2008
For Lease Contact for pricing -
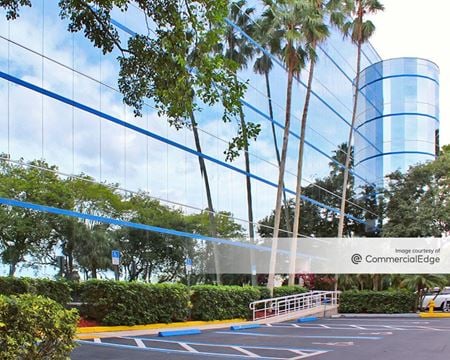 600 Corporate Drive, Boulevard Park Isles, Fort Lauderdale, FLProperty
600 Corporate Drive, Boulevard Park Isles, Fort Lauderdale, FLProperty- Office
- 102,468 SF
Availability- 2 Spaces
- 19,338 SF
Year Built- 1983
For Lease- $22.00/SF/YR
-
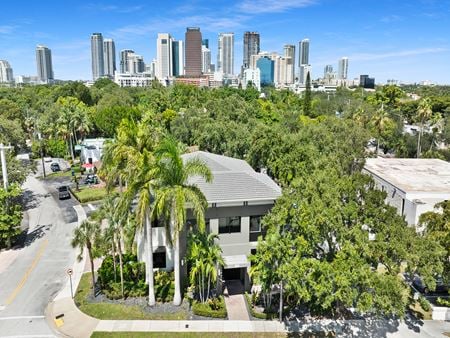 201 SE 12th St, Downtown Fort Lauderdale, Fort Lauderdale, FLProperty
201 SE 12th St, Downtown Fort Lauderdale, Fort Lauderdale, FLProperty- Office
- 7,118 SF
Availability- 1 Space
- 3,897 SF
Year Built- 2018
For Lease- $32.50/SF/YR
-
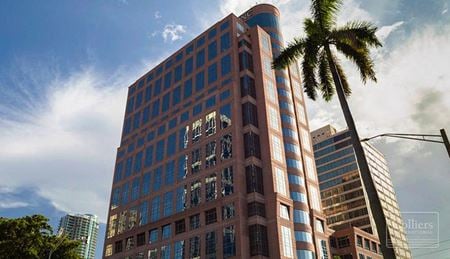 200 East Broward Boulevard Fort Lauderdale 33301 USA, Downtown Fort Lauderdale, Fort Lauderdale, FL
200 East Broward Boulevard Fort Lauderdale 33301 USA, Downtown Fort Lauderdale, Fort Lauderdale, FL -
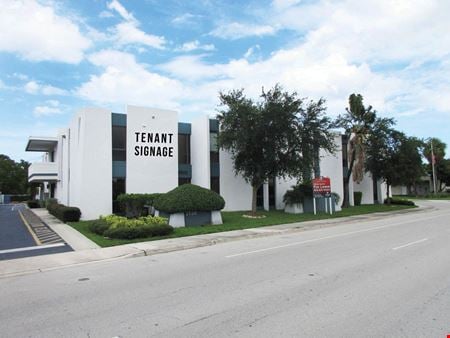 2150 S Andrews Ave, Poinciana Homes, Fort Lauderdale, FLProperty
2150 S Andrews Ave, Poinciana Homes, Fort Lauderdale, FLProperty- Healthcare
- 22,164 SF
Availability- 1 Space
- 11,080 SF
Year Built- 1973
For Lease- $28.00/SF/YR
-
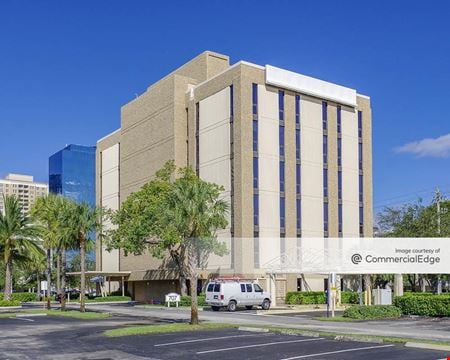 707 SE 3rd Avenue, Downtown Fort Lauderdale, Fort Lauderdale, FLProperty
707 SE 3rd Avenue, Downtown Fort Lauderdale, Fort Lauderdale, FLProperty- Office
- 34,322 SF
Availability- 1 Space
- 2,478 SF
Year Built- 1972
For Lease Contact for pricing -
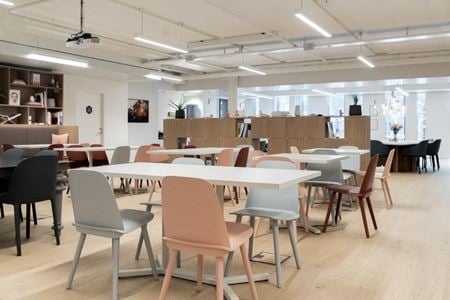 501 East Las Olas Boulevard #200 & 300, Fort Lauderdale, FL
501 East Las Olas Boulevard #200 & 300, Fort Lauderdale, FLSpaces Las Olas Square
SpacesServices- Virtual Office
- Open Workspace
- Private Office
- Dedicated Desk
Amenities -
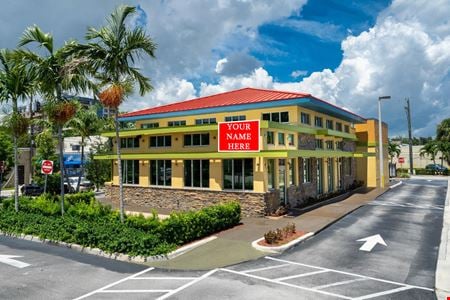 1207 Southeast 17th Street, Harbordale, Fort Lauderdale, FLProperty
1207 Southeast 17th Street, Harbordale, Fort Lauderdale, FLProperty- Retail
- 3,997 SF
Availability- 1 Space
- 3,997 SF
Year Built- 2014
For Lease Contact for pricing -
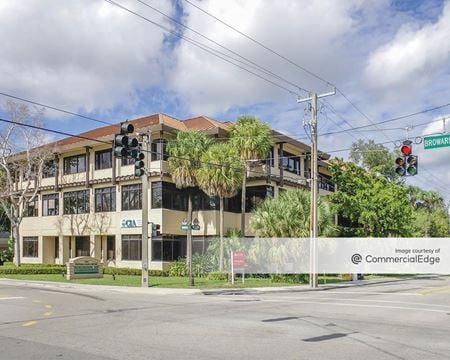 1401 E Broward Blvd, Victoria Park, Fort Lauderdale, FLProperty
1401 E Broward Blvd, Victoria Park, Fort Lauderdale, FLProperty- Office
- 49,730 SF
Availability- 3 Spaces
- 10,636 SF
Year Built- 1989
For Lease- $28.00/SF/YR
-
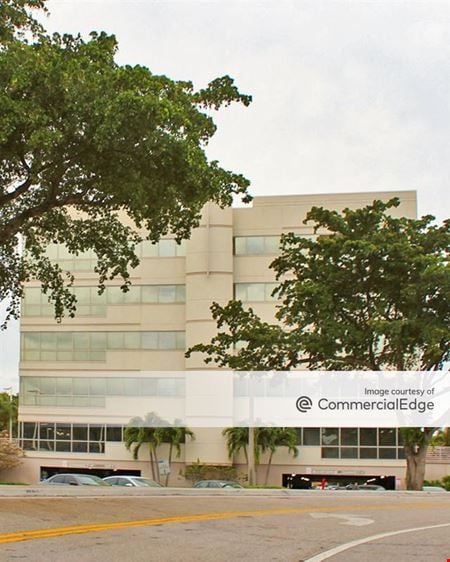 200 W Cypress Creek Rd, Fort Lauderdale Airport, Fort Lauderdale, FLProperty
200 W Cypress Creek Rd, Fort Lauderdale Airport, Fort Lauderdale, FLProperty- Office
- 100,104 SF
Availability- 4 Spaces
- 70,839 SF
Year Built- 1984
For Lease- $19.00/SF/YR
-
_USA_Business_Lounge.jpg?width=450) 2598 E. Sunrise Blvd Suite 2104, Ft. Lauderdale, FL
2598 E. Sunrise Blvd Suite 2104, Ft. Lauderdale, FLGalleria
RegusServices- Virtual Office
- Open Workspace
- Private Office
- Dedicated Desk
Amenities -
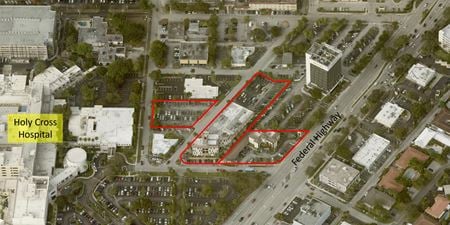 4801 N Federal Hwy, Knoll Ridge, Fort Lauderdale, FLProperty
4801 N Federal Hwy, Knoll Ridge, Fort Lauderdale, FLProperty- Office
- 56,243 SF
Year Built- 1962
For Sale- $12,350,000
-
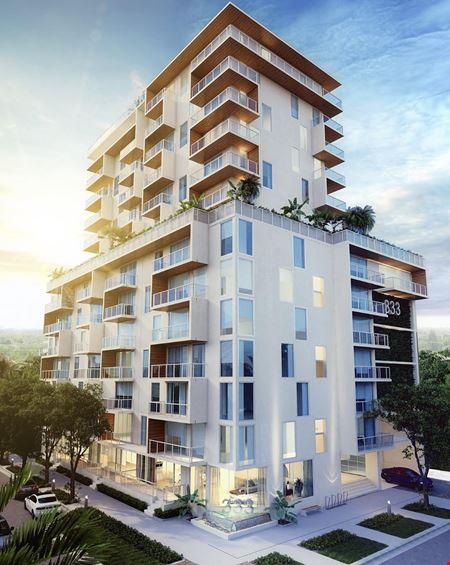 315 Northeast 7th Avenue, Victoria Park, Fort Lauderdale, FLProperty
315 Northeast 7th Avenue, Victoria Park, Fort Lauderdale, FLProperty- VacantLand
For Sale- Subject To Offer
-
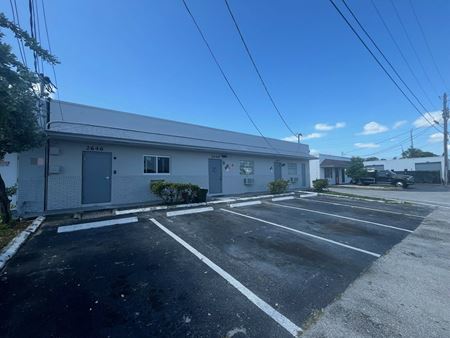 2646 Northwest 4th Street, Washington Park, Fort Lauderdale, FLProperty
2646 Northwest 4th Street, Washington Park, Fort Lauderdale, FLProperty- Industrial
- 3,659 SF
For Sale- $970,000
-
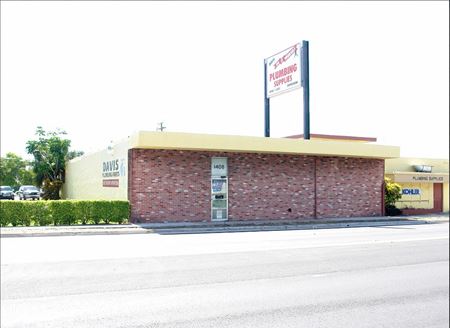 1408 NE 4th Ave, Middle River Terrace, Fort Lauderdale, FLProperty
1408 NE 4th Ave, Middle River Terrace, Fort Lauderdale, FLProperty- Retail
- 5,330 SF
Year Built- 1961
For Sale- $2,275,000
-
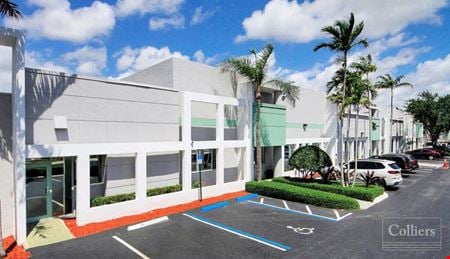 Crown Center 1201 - 1475 W Cypress Creek Road, Fort Lauderdale Airport, Fort Lauderdale, FL
Crown Center 1201 - 1475 W Cypress Creek Road, Fort Lauderdale Airport, Fort Lauderdale, FL -
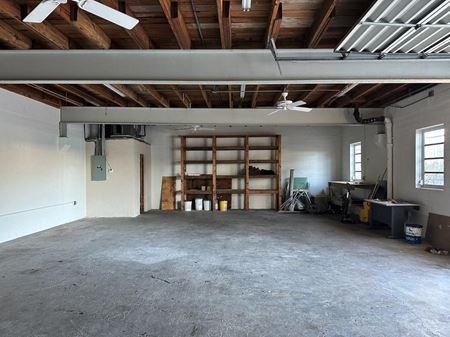 1301A sw 1st Ave fort lauderdale, Poinciana Homes, Fort Lauderdale, FLProperty
1301A sw 1st Ave fort lauderdale, Poinciana Homes, Fort Lauderdale, FLProperty- Mixed Use
- 2,550 SF
Availability Contact for availabilityYear Built- 1958
For Lease Contact for pricing -
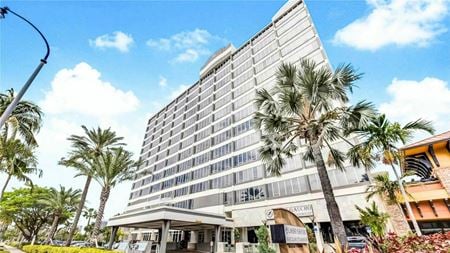 2455 East Sunrise Boulevard, 1108, Coral Ridge, Fort Lauderdale, FLProperty
2455 East Sunrise Boulevard, 1108, Coral Ridge, Fort Lauderdale, FLProperty- Office
- 3,321 SF
For Sale- $1,079,325
-
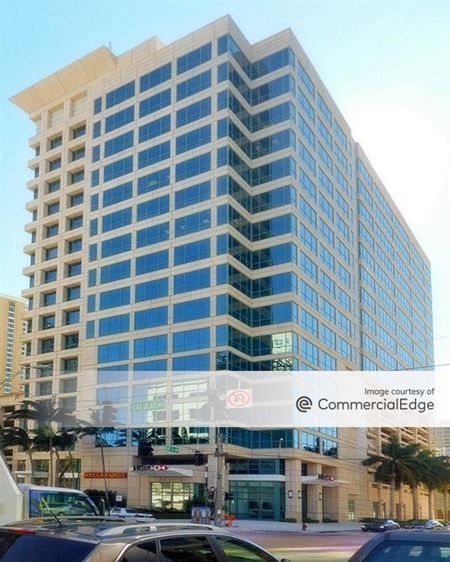 350 East Las Olas Blvd, Downtown Fort Lauderdale, Fort Lauderdale, FLProperty
350 East Las Olas Blvd, Downtown Fort Lauderdale, Fort Lauderdale, FLProperty- Office
- 259,097 SF
Availability- 5 Spaces
- 52,810 SF
Year Built- 1999
For Lease Contact for pricing -
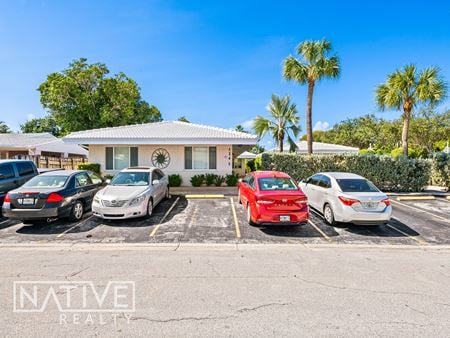 1241 Northeast 16th Terrace, Lake Ridge, Fort Lauderdale, FLProperty
1241 Northeast 16th Terrace, Lake Ridge, Fort Lauderdale, FLProperty- Multi-Family
- 4,188 SF
For Sale- $2,000,000
-
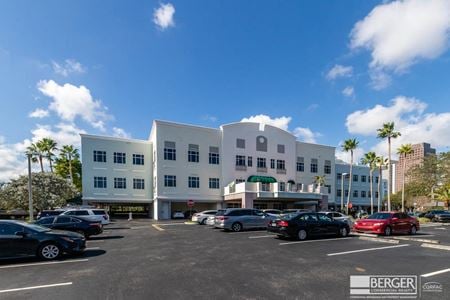 900 SE 3rd Ave, Downtown Fort Lauderdale, Fort Lauderdale, FLProperty
900 SE 3rd Ave, Downtown Fort Lauderdale, Fort Lauderdale, FLProperty- Office
- 46,695 SF
Availability- 1 Space
- 12,278 SF
Year Built- 2000
For Lease- $26.50/SF/YR
-
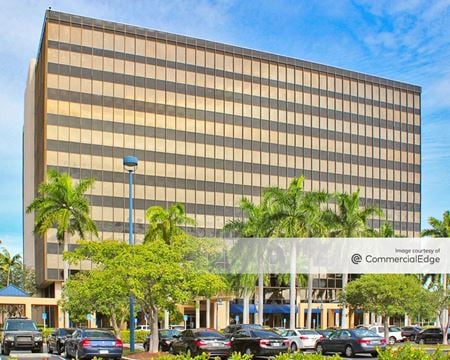 6451 N Federal Highway, Imperial Point, Fort Lauderdale, FLProperty
6451 N Federal Highway, Imperial Point, Fort Lauderdale, FLProperty- Office
- 413,426 SF
Availability- 12 Spaces
- 75,329 SF
Year Built- 1978
For Lease- $23.50 - $30.00/SF/YR
-
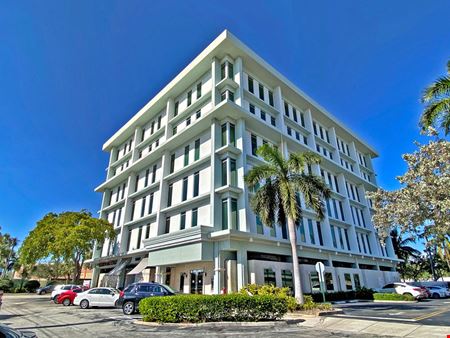 2601 E Oakland Park Blvd, Coral Ridge Country Club Estates, Fort Lauderdale, FLProperty
2601 E Oakland Park Blvd, Coral Ridge Country Club Estates, Fort Lauderdale, FLProperty- Office
- 59,878 SF
Availability- 4 Spaces
- 7,096 SF
Year Built- 1969
For Lease- $24.00/SF/YR
-
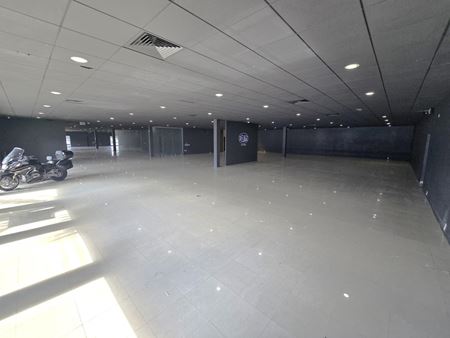 5401 N. Federal Highway, Knoll Ridge, Fort Lauderdale, FLProperty
5401 N. Federal Highway, Knoll Ridge, Fort Lauderdale, FLProperty- Industrial
Availability- 1 Space
- 15,250 SF
For Lease- $44.85/SF/YR
-
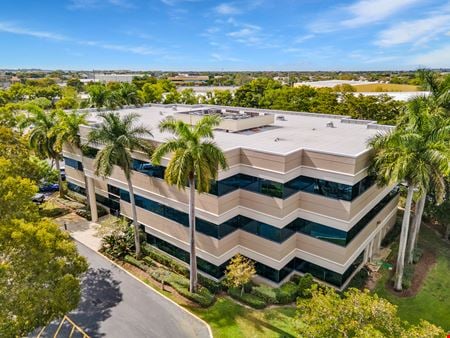 6365 NW 6th Way, Fort Lauderdale Airport, Fort Lauderdale, FLProperty
6365 NW 6th Way, Fort Lauderdale Airport, Fort Lauderdale, FLProperty- Office
- 39,513 SF
Availability- 2 Spaces
- 9,371 SF
Year Built- 1988
For Lease- $17.50/SF/YR
-
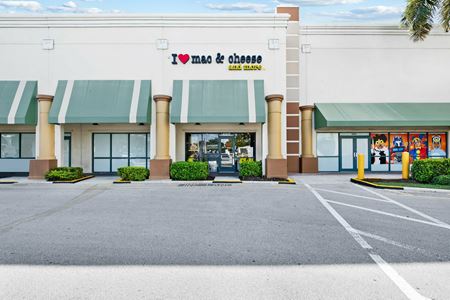 6317 N Andrews Avenue, Fort Lauderdale Airport, Fort Lauderdale, FLProperty
6317 N Andrews Avenue, Fort Lauderdale Airport, Fort Lauderdale, FLProperty- Retail
- 108,296 SF
Availability- 1 Space
- 1,600 SF
Year Built- 1997
For Lease- $33.12/SF/YR
-
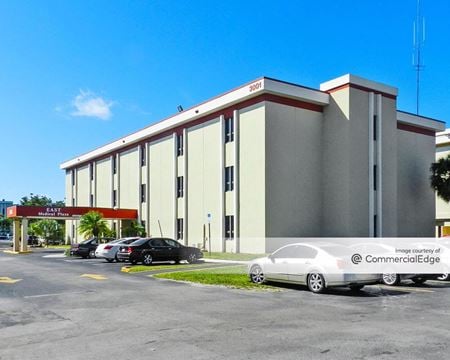 4900 West Oakland Park Blvd, Lauderdale Lakes, FLProperty
4900 West Oakland Park Blvd, Lauderdale Lakes, FLProperty- Office
- 89,994 SF
Availability- 18 Spaces
- 25,873 SF
Year Built- 1974
For Lease- $21.00/SF/YR
-
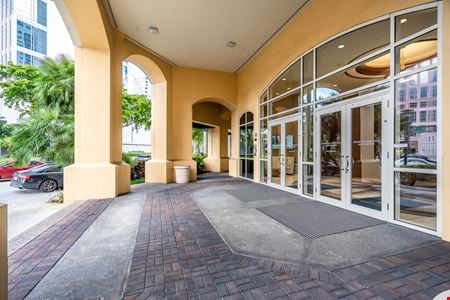 300 Southeast 2nd Street Suite 600, Fort Lauderdale, FL
300 Southeast 2nd Street Suite 600, Fort Lauderdale, FLZen Offices Las Olas
Zen OfficesServices- Meeting Room
Amenities -
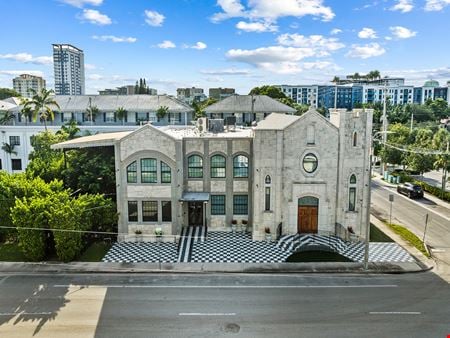 441 NE 3rd Ave, Flagler Village, Fort Lauderdale, FLProperty
441 NE 3rd Ave, Flagler Village, Fort Lauderdale, FLProperty- Retail
- 12,850 SF
Availability- 1 Space
- 9,302 SF
Year Built- 1947
For Lease- $60.00/SF/YR
-
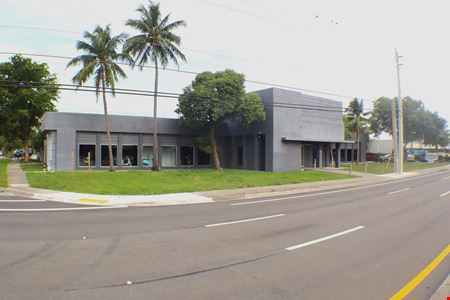 5401 N. Federal Highway, Knoll Ridge, Fort Lauderdale, FLProperty
5401 N. Federal Highway, Knoll Ridge, Fort Lauderdale, FLProperty- Office
- 15,250 SF
For Sale- $5,899,900
-
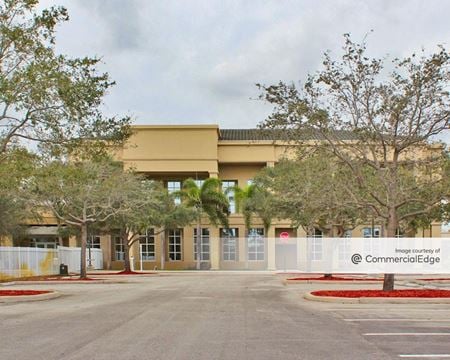 2100 West Cypress Creek Road, Fort Lauderdale Airport, Fort Lauderdale, FLProperty
2100 West Cypress Creek Road, Fort Lauderdale Airport, Fort Lauderdale, FLProperty- Office
- 185,000 SF
Availability- 1 Space
- 16,779 SF
Year Built- 1969
For Lease Contact for pricing -
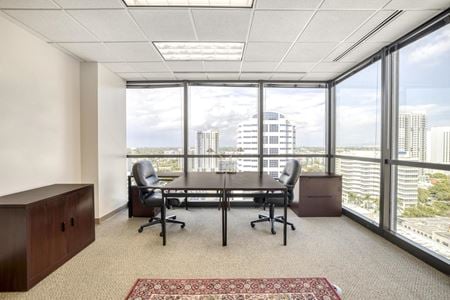 110 East Broward Blvd Suite 1700, Fort Lauderdale, FL
110 East Broward Blvd Suite 1700, Fort Lauderdale, FLDowntown
HQServices- Virtual Office
- Open Workspace
- Private Office
- Dedicated Desk
Amenities -
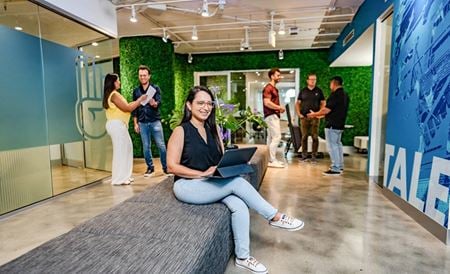 333 Las Olas Way CU 1, Fort Lauderdale, FL
333 Las Olas Way CU 1, Fort Lauderdale, FLAxis Space
Axis Space, LLCServices- Virtual Office
- Open Workspace
- Meeting Room
Amenities -
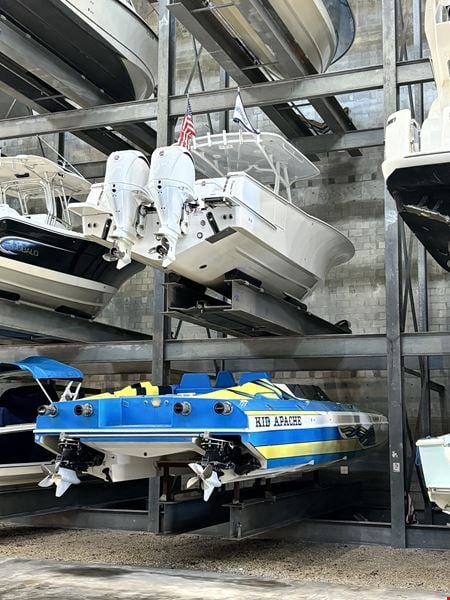 1801 Southeast 17th Street #90, Harbordale, Fort Lauderdale, FLProperty
1801 Southeast 17th Street #90, Harbordale, Fort Lauderdale, FLProperty- Other
- 720 SF
For Sale- $340,000
-
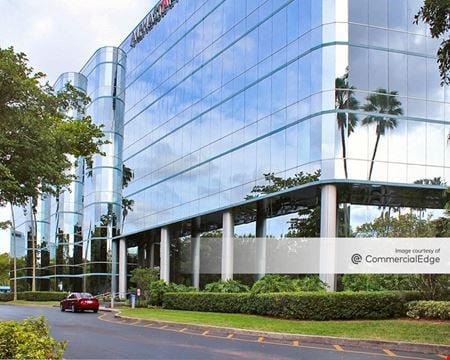 800 Corporate Drive, Boulevard Park Isles, Fort Lauderdale, FLProperty
800 Corporate Drive, Boulevard Park Isles, Fort Lauderdale, FLProperty- Office
- 122,625 SF
Availability- 4 Spaces
- 15,642 SF
Year Built- 1985
For Lease- $22.50/SF/YR
-
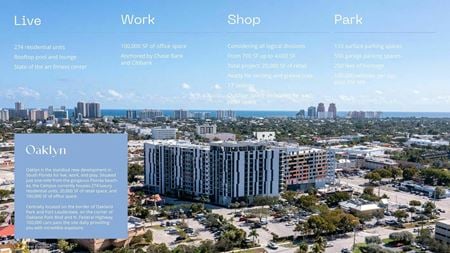 3333 N Federal Hwy, Coral Ridge, Oakland Park, FLProperty
3333 N Federal Hwy, Coral Ridge, Oakland Park, FLProperty- Retail
- 20,000 SF
Availability- 2 Spaces
- 9,829 SF
Year Built- 2023
For Lease- $55.00/SF/YR
-
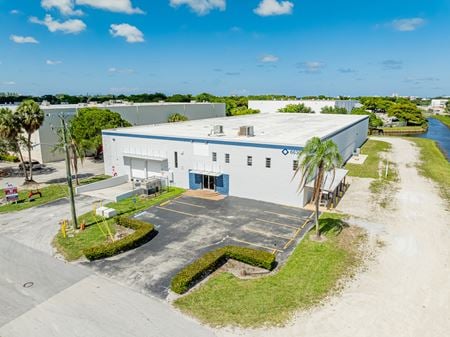 6630 NW 16th Ter, Fort Lauderdale Airport, Fort Lauderdale, FLProperty
6630 NW 16th Ter, Fort Lauderdale Airport, Fort Lauderdale, FLProperty- Industrial
- 29,574 SF
Availability- 1 Space
- 29,574 SF
Year Built- 1975
For Lease- $16.95/SF/YR
-
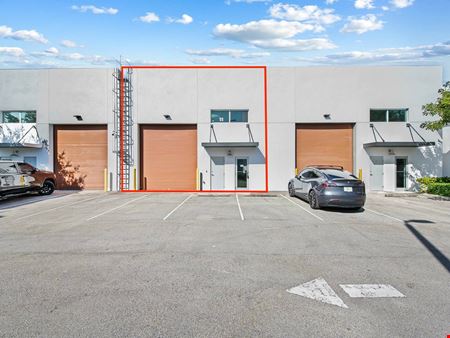 1701 NE 14th Ave # 2, Poinsettia Heights, Fort Lauderdale, FLProperty
1701 NE 14th Ave # 2, Poinsettia Heights, Fort Lauderdale, FLProperty- Industrial
- 1,998 SF
Year Built- 2017
For Sale- $949,000
-
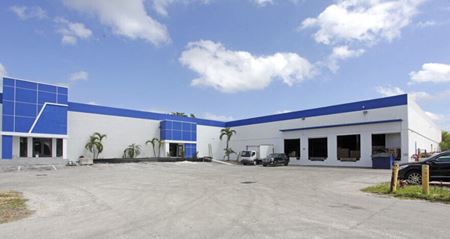 800 NW 65th Street, Fort Lauderdale Airport, Fort Lauderdale, FLProperty
800 NW 65th Street, Fort Lauderdale Airport, Fort Lauderdale, FLProperty- Industrial
- 78,070 SF
Availability- 1 Space
- 78,137 SF
Year Built- 1980
For Lease- $12.00/SF/YR
-
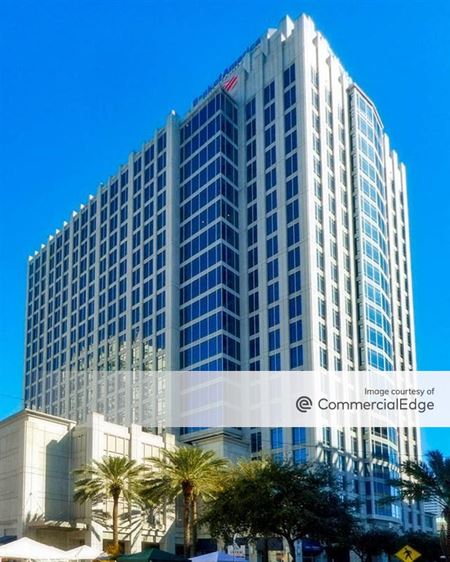 401 E Las Olas Blvd, Downtown Fort Lauderdale, Fort Lauderdale, FLProperty
401 E Las Olas Blvd, Downtown Fort Lauderdale, Fort Lauderdale, FLProperty- Office
- 408,079 SF
Availability- 1 Space
- 3,788 SF
Year Built- 2002
For Lease- $55.00/SF/YR
-
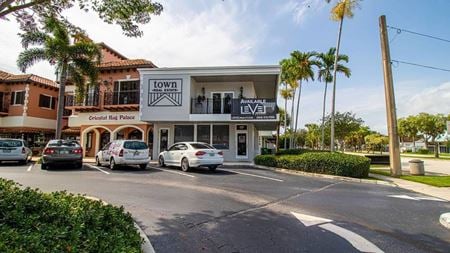 3000 N Federal Hwy, Coral Ridge, Fort Lauderdale, FLProperty
3000 N Federal Hwy, Coral Ridge, Fort Lauderdale, FLProperty- Retail
- 2,521 SF
Availability- 1 Space
- 1,231 SF
Year Built- 1959
For Lease- $40.00/SF/YR
-
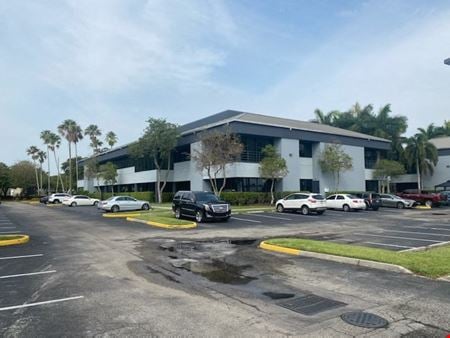 5300-5310 NW 33rd Avenue, Lofts of Palm Aire Village, Fort Lauderdale, FLProperty
5300-5310 NW 33rd Avenue, Lofts of Palm Aire Village, Fort Lauderdale, FLProperty- Office
- 104,437 SF
Availability- 20 Spaces
- 56,466 SF
Year Built- 1986
For Lease Contact for pricing -
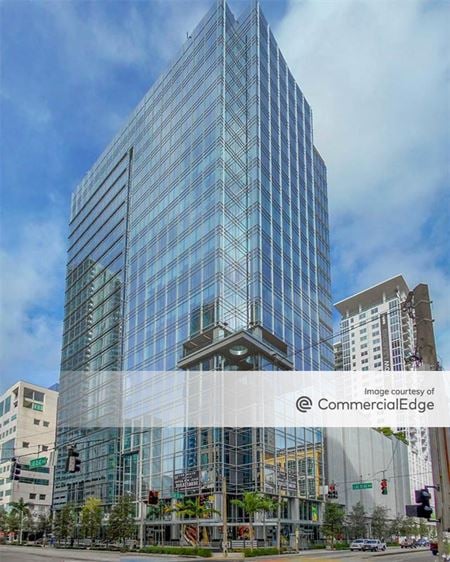 201 E Las Olas Blvd, Downtown Fort Lauderdale, Fort Lauderdale, FLProperty
201 E Las Olas Blvd, Downtown Fort Lauderdale, Fort Lauderdale, FLProperty- Office
- 387,402 SF
Availability- 2 Spaces
- 19,703 SF
Year Built- 2020
For Lease Contact for pricing -
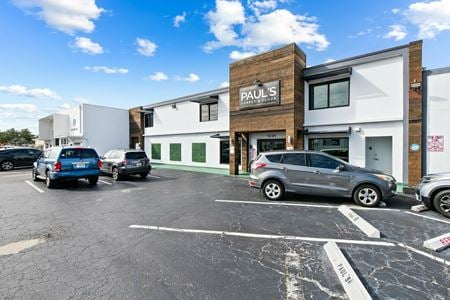 1231 NE 8th Avenue, Middle River Terrace, Fort Lauderdale, FLProperty
1231 NE 8th Avenue, Middle River Terrace, Fort Lauderdale, FLProperty- Office
- 11,073 SF
Availability- 1 Space
- 1,450 SF
For Lease- $28.00/SF/YR
-
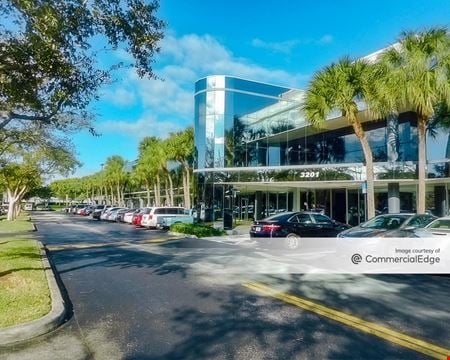 3125 W Commercial Blvd, Lofts of Palm Aire Village, Fort Lauderdale, FLProperty
3125 W Commercial Blvd, Lofts of Palm Aire Village, Fort Lauderdale, FLProperty- Office
- 38,889 SF
Availability- 2 Spaces
- 15,945 SF
Year Built- 2000
For Lease- $18.50/SF/YR
-
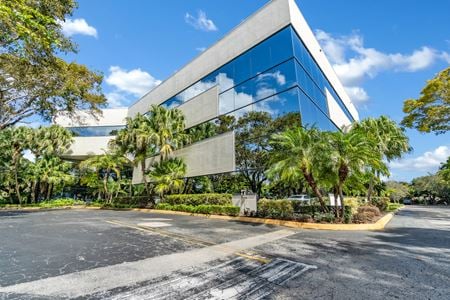 6360 NW 5th Way, Fort Lauderdale Airport, Fort Lauderdale, FLProperty
6360 NW 5th Way, Fort Lauderdale Airport, Fort Lauderdale, FLProperty- Office
- 42,021 SF
Availability- 3 Spaces
- 15,305 SF
Year Built- 1986
For Lease- $16.75/SF/YR
-
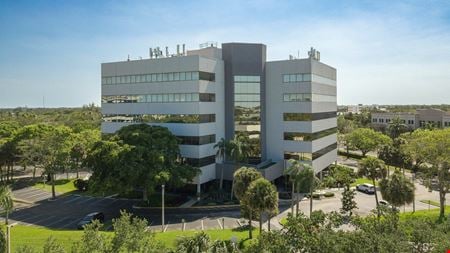 4901 NW 17th Way, Fort Lauderdale Airport, Fort Lauderdale, FLProperty
4901 NW 17th Way, Fort Lauderdale Airport, Fort Lauderdale, FLProperty- Office
- 80,000 SF
Availability- 1 Space
- 2,615 SF
Year Built- 1981
For Lease- $15.50/SF/YR