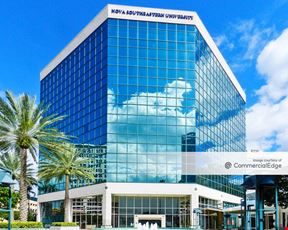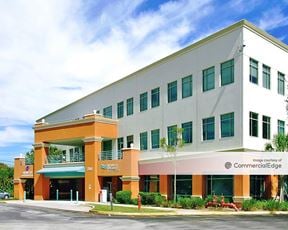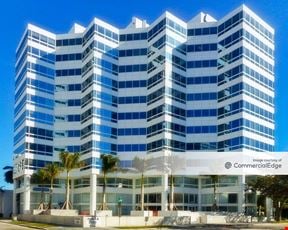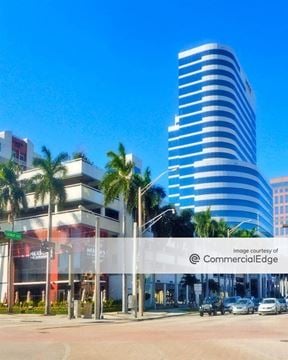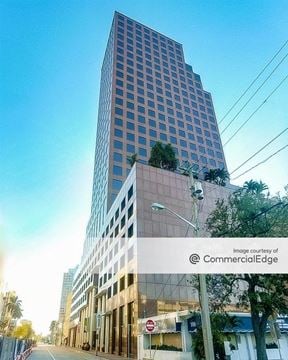- For Lease Contact for pricing
- Property Type Office - General Office
- Property Size 80,000 SF
- Lot Size 0.8 Acre
- Parking Spaces Avail. 240
- Parking Ratio 3.00 / 1,000 SF
- Property Tenancy Multi-Tenant
- Building Class A
- Year Built 1978
- Date Updated Jan 23, 2025
Wells Fargo Financial Tower is an 80,000-square-foot office building on a 0.8-acre lot, offering a parking capacity of 240 spaces with a ratio of 3 spaces per 1,000 square feet. Built in 1978, this Class B property delivers professional office space in the heart of Royal Poinciana. Its central location, combined with ample on-site parking, creates a convenient base for business operations.
The surrounding Royal Poinciana neighborhood provides a wealth of amenities for tenants. Dining options such as Papa John?s, A La Turca, and Shabo?s Barbecue are all within 0.2 miles, offering easy access to quick meals. Hospitality is well-represented, with nearby accommodations like Ramada Hollywood Downtown just 0.15 miles away and Rodeway Inn near Hollywood Beach 0.26 miles away. Public transportation is accessible, with the Hollywood Park and Ride lot approximately 1.4 miles away. This location also benefits from proximity to educational institutions and daily conveniences, making it an excellent setting for professional tenants.
Reach out to the broker for more info on lease terms and amenities
True
Spaces Available
#301 |
• Laminate flooring • Four glass enclosed offices |
#501 |
• Polished concrete flooring • Three glass enclosed offices |
#601 |
• Laminate flooring • Corridor connecting four office spaces • Western facing views |
#605 |
• Laminate flooring • Wide open office space with great views |
2nd Floor |
Interior Fully renovated 2nd floor space with unprecedented roof deck overlooking Downtown Hollywood • Level two can accommodate 400 people • Newly designed and landscaped staircases that can serve as dedicated entrances to the second level • Ability to install a dedicated passenger elevator • Existing service elevator • Pedestals are being installed every 10’-15’ on roof deck which would allow a tenant to canopy the entire outdoor area
|
2nd Floor |
Exterior Fully renovated 2nd floor space with unprecedented roof deck overlooking Downtown Hollywood • Level two can accommodate 400 people • Newly designed and landscaped staircases that can serve as dedicated entrances to the second level • Ability to install a dedicated passenger elevator • Existing service elevator • Pedestals are being installed every 10’-15’ on roof deck which would allow a tenant to canopy the entire outdoor area |
Ground Floor |
Newly constructed retail space at the base of a 70,000 SF office tower in the heart of downtown Hollywood • Beautifully landscaped patio perfect for outdoor seating • Brand new garage style glass doors will be installed on the west facing storefront • 14’ ceilings • New grease traps • Ample parking available • Multiple configurations possible |
Ground Floor |
Outdoor Patio
|
Contacts
Location
Getting Around
-
Walk Score ®
94/100 Walker's Paradise
-
Transit Score ®
45/100 Some Transit
-
Bike Score ®
72/100 Very Bikeable
- City Hollywood, FL
- Neighborhood Royal Poinciana
- Zip Code 33020
- Market Fort Lauderdale
Points of Interest
-
Sheridan Street
1.94 miles
-
Aventura
3.75 miles
-
River House
7.24 miles
-
Esplanade Park
7.39 miles
-
Fort Lauderdale
7.68 miles
-
Shell
0.97 miles
-
Marathon
1.15 miles
-
Exxon
1.46 miles
-
7-Eleven
1.55 miles
-
Cumberland
1.64 miles
-
Chevron
1.78 miles
-
Tesla Supercharger
3.70 miles
-
Electric Vehicle Charging Station
3.71 miles
-
Publix Charging Station
4.82 miles
-
Blink
7.22 miles
-
Hollywood Park and Ride
1.41 miles
-
Sheridan Square
1.62 miles
-
Home Depot
3.95 miles
-
Palm Garage
4.05 miles
-
Hibiscus Garage
4.05 miles
-
Cypress Garage
4.06 miles
-
Cell Phone Waiting Lot
4.14 miles
-
Pembroke Park Church of Christ Parking Lot
4.15 miles
-
Heritage Park Public Parking
4.31 miles
-
Park 'N Fly
4.70 miles
-
Ramada Hollywood Downtown
0.15 miles
-
Rodeway Inn near Hollywood Beach
0.26 miles
-
Sunray Lodge Motel
0.60 miles
-
Rio Motel
0.62 miles
-
Shell Motel
0.79 miles
-
Sierra Hotel
0.80 miles
-
Siesta Motel
0.80 miles
-
Econo Lodge
0.97 miles
-
Lubo
1.23 miles
-
Palms Inn
1.65 miles
-
Papa John's
0.07 miles
-
A La Turca
0.17 miles
-
Shabo's Barbecue
0.17 miles
-
Kussifay
0.24 miles
-
Nina's Pizza
0.61 miles
-
Subway
1.10 miles
-
Miami Grill
1.11 miles
-
The Hollywood Donut Factory
1.18 miles
-
Burger King
1.37 miles
-
Pollo Tropical
1.42 miles
-
First United Methodist Christian Day School
0.24 miles
-
Little Flower School
0.26 miles
-
Hollywood Academy of Arts and Sciences
0.31 miles
-
Heed University
0.36 miles
-
Sungate Academy
0.45 miles
-
Hollywood Central Elementary School
0.45 miles
-
Prospect Hall College
0.46 miles
-
Central School
0.46 miles
-
Hollywood Junior Academy
0.63 miles
-
ABC School
0.66 miles
-
Saint Lawrence Child Care Center
4.29 miles
-
Michael Ann Russell Jewish Community Day Care Center
4.32 miles
-
Spirit of Christ Child Development Center
4.35 miles
-
Learn & Smile Preschool
4.99 miles
-
Tiny Town Development Center
5.67 miles
-
Small Fry Educational Center
5.91 miles
-
Sierra Norwood Child Development Center
5.91 miles
-
Fulford Christian Day Care
6.01 miles
-
Brave Day Care Center
6.28 miles
-
North Miami Beach Presbyterian Church Day Care Center
6.37 miles
Frequently Asked Questions
The property includes 4 Office spaces located on 3 floors. Availabilities total 28,165 square feet of office space. The property offers Multi-Tenant commercial space.
Yes, availabilities here may be suitable for small businesses with 7 office spaces under 5,000 square feet available. Space sizes here start at 978 square feet.
Looking for more in-depth information on this property? Find property characteristics, ownership, tenant details, local market insights and more. Unlock data on CommercialEdge.



