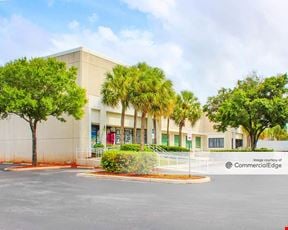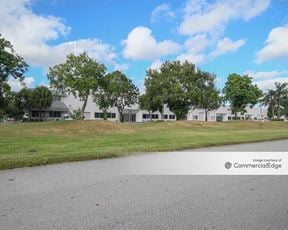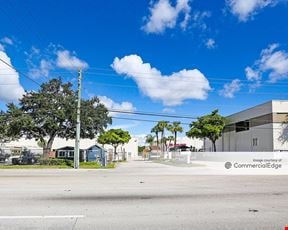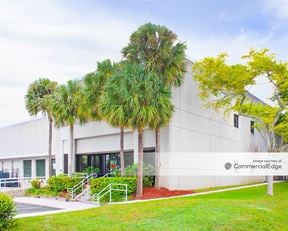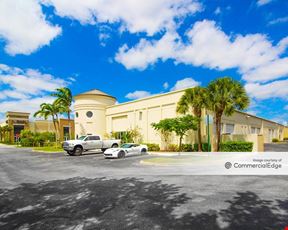- For Lease $20.00 - $264.00/SF/YR
- Property Type Industrial - Flex - Industrial
- Property Size 136,000 SF
- Lot Size 9.16 Acre
- Parking Spaces Avail. 176
- Parking Ratio 1.30 / 1,000 SF
- Property Tenancy Multi-Tenant
- Building Class B
- Year Built 1988
- Date Updated Apr 8, 2025
Reach out to the broker for more info on lease terms and amenities
True
Spaces Available
Building 7540 #E12 |
Warehouse + Office + 1 Restroom + Overhead Door Rent Base $22’ (Includes CAM) + Tax + Water +Trash
|
Building 7540 #E17 |
Warehouse + Office + 1 Restroom + Overhead Door Rent Base $22’ (Includes CAM) + Tax + Water +Trash
|
Building 7542 #D11 |
Warehouse + Office + 1 Restroom + Overhead Door Rent Base $22’ (Includes CAM) + Tax + Water +Trash
|
Building 7544 #C2 |
Warehouse + Office + 1 Restroom + Overhead Door Rent Base $22’ (Includes CAM) + Tax + Water +Trash
|
Building 7546 #B19 |
Warehouse + Office + 1 Restroom + Overhead Door Rent Base $22’ (Includes CAM) +Tax/Water/Trash
|
Building 7546 #B25 |
Warehouse + Office + 1 Restroom + Overhead Door Rent Base $22’ (Includes CAM) +Tax/Water/Trash
|
Building 7546 #B26 |
Warehouse + 2 Offices + 1 Restroom + Overhead Door / 100% HVAC Rent Base $24’ (Includes CAM) + Tax/Water/Trash
|
Building 7546 #B28 |
Warehouse + Office + 1 Restroom + Overhead Door Rent Base $22’ (Includes CAM) +Tax/Water/Trash
|
Building 7548 #A04 |
Warehouse + 1 Restroom + Overhead Door Rent Base $20’ (Includes CAM) + Water/Tax/Trash
|
Building 7548 #A22 |
Warehouse + 1 Restroom + Overhead Door Rent Base $20’ (Includes CAM) + Water/Tax/Trash
|
Building 7548 #A28 |
Warehouse + Office + 1 Restroom + Overhead Door Rent Base $22’ (Includes CAM) + Water/Tax/Trash
|
Building 7548 #A5-7 |
Warehouse + 2 Offices + 1 Restroom + 2 Overhead Door Non-Auto $20’ (Includes CAM) +Water/Trash/Tax AUTO Price $22’
|
Contacts
Location
Getting Around
-
Walk Score ®
54/100 Somewhat Walkable
-
Transit Score ®
25/100 Some Transit
-
Bike Score ®
49/100 Somewhat Bikeable
- City North Lauderdale, FL
- Neighborhood Rock Island - Players Place
- Zip Code 33068
- Market Fort Lauderdale
Points of Interest
-
Fort Lauderdale
7.59 miles
-
Esplanade Park
7.73 miles
-
River House
8.11 miles
-
RaceTrac
0.20 miles
-
Chevron
0.41 miles
-
Wawa
0.44 miles
-
Mobil
0.64 miles
-
Speedway
0.86 miles
-
Valero
0.89 miles
-
Marathon
1.06 miles
-
Shell
1.39 miles
-
Sunrise Town Center
3.04 miles
-
Tesla Supercharger
6.91 miles
-
Winn-Dixie
1.70 miles
-
Sunshine Plaza
1.84 miles
-
USCIS Parking Garage
2.93 miles
-
Walmart
3.10 miles
-
Semi Parking
3.15 miles
-
Lowes
3.37 miles
-
Home Depot
3.67 miles
-
DRV PNK Stadium Parking Lots
4.14 miles
-
Coral Springs City Hall Parking Garage
4.80 miles
-
McDonald's
0.36 miles
-
Dunkin'
0.38 miles
-
Taco Bell
0.39 miles
-
Wendy's
0.40 miles
-
KFC
0.47 miles
-
Asahi
0.69 miles
-
Pizza
0.70 miles
-
Subway
1.00 miles
-
Chow Time Grill & Buffet
1.32 miles
-
Popeyes
1.44 miles
-
Walmart Supercenter
0.20 miles
-
Ross
0.25 miles
-
Broward Meat and Fish Company
0.50 miles
-
Publix
0.63 miles
-
Bravo
1.48 miles
-
ALDI
1.54 miles
-
Aldi
1.57 miles
-
Winn-Dixie
1.71 miles
-
Marshalls
1.72 miles
-
Sunshine Plaza
1.77 miles
-
North Lauderdale Fire Division 44
0.38 miles
-
Walgreens
1.00 miles
-
North Lauderdale Police Station
1.13 miles
-
CVS Pharmacy
1.55 miles
-
Tamarac Fire / Rescue Station 78
1.56 miles
-
University Hospital and Medical Center
1.77 miles
-
Lauderhill Fire Department
2.15 miles
-
Coral Springs Fire Department Station 64
2.31 miles
-
Margate Fire / Rescue Station 58
2.32 miles
-
Lauderhill Police Department
2.34 miles
Frequently Asked Questions
The average rental rate for industrial/warehouse space at McNab Commercial Centre is $142.00/SF/YR. Generally, the asking price for warehouse spaces varies based on the location of the property, with proximity to transportation hubs, access to highways or ports playing a key role in the building’s valuation. Other factors that influence cost are the property’s age, its quality rating, as well as its onsite facilities and features.
The property at 7544 West McNab Road was completed in 1988. In total, McNab Commercial Centre incorporates 136,000 square feet of Flex - Industrial space.
The property can be leased as a Multi-Tenant industrial space. For more details on this listing and available space within the building, use the contact form at the top of this page to schedule a tour with a broker.
The parking area at McNab Commercial Centre can accommodate up to 176 vehicles.
Conveniently, McNab Commercial Centre is located within 0.5 miles of 3 fuel station(s).
Reach out to the property representative or listing broker to find out more about climate control capabilities at this property. Climate control is typically present in industrial buildings that are suited to store items susceptible to temperature and damage from humidity, such as food, pharmaceuticals, paper, textiles, and electronics.
Looking for more in-depth information on this property? Find property characteristics, ownership, tenant details, local market insights and more. Unlock data on CommercialEdge.

Genet Property Group
