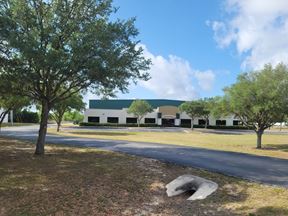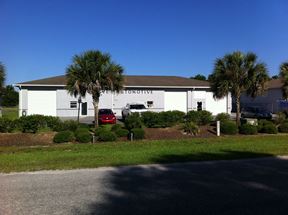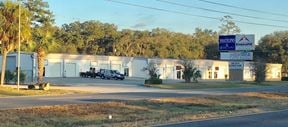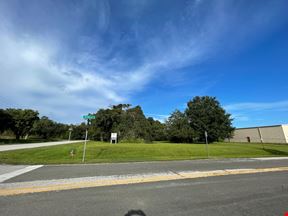- For Lease Contact for pricing
- Property Type Industrial
- Property Size 611,676 SF
- # of Floors 1
- Parking Spaces Avail. 460
- Property Tenancy Multi-Tenant
- Year Built 2018
- Date Updated Apr 12, 2025
- Clear Height 36'
- Column Spacing 56' x 50' + 60' Speed Bays'
- Dock High Doors 75
- Drive-In Doors 4
- Truck Positions 51
- Warehouse Configuration Cross-Dock
- Construction Type Concrete Tilt-Wall
- Electricity Service (1) 3,000 amps; (1) 4,000 amps 480V 3 Phase
- Fire Sprinklers ESFR
- HVAC None
Ocala Industrial is designed to fit your business with flexibility and customization.
With both rear-loading and cross-docked options, the park offers the flexibility of multiple building configurations and space sizes including highly functional and build-to-suit facilities.
Ocala Industrial offers a competitive location, strong labor force, and above-market speculative building features including LED light fixtures with motion sensors and 45,000 lbs. dock levelers. Each building includes a generous improvement allowance, allowing you to customize a space to fit your business.
Ocala Industrial is currently leased and fully occupied.
If you are interested in learning about nearby sites under development, please contact us.
For additional information on available space, you may search our properties HERE.
Reach out to the broker for more info on lease terms and amenities
False
Location
Getting Around
-
Walk Score ®
6/100 Car-Dependent
-
Transit Score ®
16/100 Minimal Transit
-
Bike Score ®
40/100 Somewhat Bikeable
- City Ocala, FL
- Zip Code 34475
- Market Orlando
Points of Interest
-
Shell
1.16 miles
-
BP
1.20 miles
-
Racetrac
1.31 miles
-
RaceTrac
2.58 miles
-
Circle K
2.61 miles
-
Chevron
2.62 miles
-
Wawa
2.63 miles
-
Tesla Supercharger
2.67 miles
-
Pilot
3.00 miles
-
Marathon
3.02 miles
-
Marion County Parking Facility
3.51 miles
-
Cracker Barrel Bus + RV Parking
5.09 miles
-
Disabled
9.72 miles
-
Darrell's Dog Gone Good Diner
1.08 miles
-
Murphy's Oyster
1.14 miles
-
Pizza Hut
1.21 miles
-
McDonald's
1.25 miles
-
China Taste
1.27 miles
-
Roma Italian Restaurant
1.28 miles
-
Subway
1.31 miles
-
Taco Bell
2.56 miles
-
Wendy's
2.56 miles
-
Waffle House
2.57 miles
-
Publix
1.24 miles
-
Winn-Dixie
3.20 miles
-
Agapanthus
3.72 miles
-
Target
3.73 miles
-
Ross
3.94 miles
-
TJ Maxx
4.08 miles
-
Burlington
4.11 miles
-
Earth Fare
4.13 miles
-
ALDI
4.34 miles
-
JCPenney
4.46 miles
-
Walgreens
1.33 miles
-
Marion County Sheriff's Office - Fugitive
2.20 miles
-
Marion County Sheriff Fleet Maintenance
2.21 miles
-
Marion County Sheriff Office - Operation Center
2.23 miles
-
Ocala Police Department West District
2.76 miles
-
Ocala Police Department - Substation Number 1
2.82 miles
-
Ocala Fire Department Station 1 (Headquarters)
2.82 miles
-
Marion County Fire Rescue Unit Number 20
3.27 miles
-
Ocala Police Department Headquarters
3.70 miles
-
Ocala Fire Department (Former Headquarters)
3.76 miles
Frequently Asked Questions
The price for industrial space for lease at Ocala Industrial is available upon request. Generally, the asking price for warehouse spaces varies based on the location of the property, with proximity to transportation hubs, access to highways or ports playing a key role in the building’s valuation. Other factors that influence cost are property age, quality rating, as well as onsite facilities and features.
The property at 3380 NW 35th Ave. Rd. was completed in 2018. In total, Ocala Industrial incorporates 611,676 square feet of Industrial space.
The property can be leased as a Multi-Tenant industrial space. For more details on this listing and available space within the building, use the contact form at the top of this page to schedule a tour with a broker.
Ocala Industrial is equipped with 79 loading docks that allow for an efficient and safe movement of goods in and out of the facility.
The parking area at Ocala Industrial can accommodate up to 460 vehicles.
Reach out to the property representative or listing broker to find out more about climate control capabilities at this property. Climate control is typically present in industrial buildings that are suited to store items susceptible to temperature and damage from humidity, such as food, pharmaceuticals, paper, textiles, and electronics.
The maximum clear height at Ocala Industrial is 36 ft. Ceiling height is an important feature of a warehouse, as it enables tenants to maximize the amount of goods they can store vertically.
Column spacing is also important, especially for efficiently storing large items across the available warehouse space. At Ocala Industrial, you’ll find column spacing to be 56' x 50' + 60' Speed Bays feet.
Looking for more in-depth information on this property? Find property characteristics, ownership, tenant details, local market insights and more. Unlock data on CommercialEdge.




