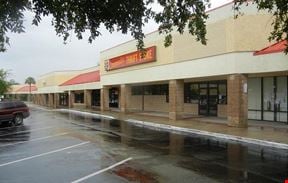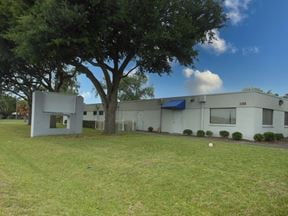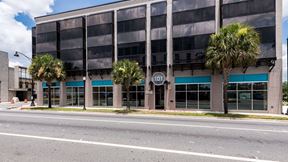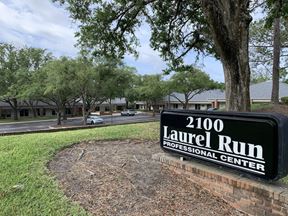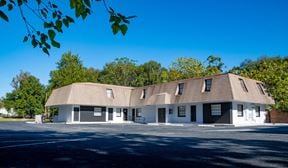- For Lease $15.00/SF/YR
- Property Type Office - General Office
- Property Size 42,763 SF
- Lot Size 5.58 Acre
- Parking Spaces Avail. 197
- Building Class B
- Year Built 1993
- Date Updated Apr 11, 2025
Reach out to the broker for more info on lease terms and amenities
Highlights
- High demand medical & office space available
- 3 minutes from I-75 @ SR200
- Near Paddock Mall and other medical providers
- Meticulously manicured campus office park atmosphere
- Parking ratio: 4.6/1000sf, 197 surface parking spaces
- Base Rent plus $5.90/sf/yr NNN Rent
- Parcel ID 2372-204-000, Zoned B2A
True
Spaces Available
702 |
Available 7/1/25: Large entry lobby/work area, 3 private offices, another open work area, 2 bathrooms, Breakroom, utility room and a conference room. Total monthly rent is 2092sf x ($15/sf base rent + $5.90/sf NNN rent) = $3,643.57/mo plus Sales Tax. |
Contacts
Location
Getting Around
-
Walk Score ®
51/100 Somewhat Walkable
-
Transit Score ®
24/100 Minimal Transit
-
Bike Score ®
53/100 Bikeable
- City Ocala, FL
- Zip Code 34474
- Market North Central Florida
Points of Interest
-
Texaco
0.18 miles
-
BP
0.35 miles
-
Phone Charging Station
0.42 miles
-
Marathon
0.65 miles
-
Circle K
0.70 miles
-
Sam's Club Fuel Center
0.71 miles
-
Wawa
1.01 miles
-
Kangaroo Express
1.15 miles
-
Tesla Supercharger
1.29 miles
-
RaceTrac
1.78 miles
-
Cracker Barrel Bus + RV Parking
0.59 miles
-
Marion County Parking Facility
3.33 miles
-
Disabled
6.10 miles
-
LaQuinta Inn & Suites Ocala
0.38 miles
-
Country Inn & Suites
0.38 miles
-
Hilton Ocala
0.44 miles
-
Holiday Inn Express & Suites Ocala
0.46 miles
-
Hampton Inn & Suites
0.46 miles
-
Best Western
0.50 miles
-
Holiday Inn & Suites Ocala Conference Center, an IHG Hotel
0.50 miles
-
Residence Inn Ocala
0.54 miles
-
Courtyard Ocala
0.63 miles
-
Fairfield Inn & Suites Ocala
0.63 miles
-
PDQ
0.10 miles
-
Chuck E. Cheese
0.11 miles
-
Panda Express
0.15 miles
-
Amrit Palace
0.15 miles
-
Ocean Buffet
0.15 miles
-
Chick-fil-A
0.16 miles
-
Bob Evans
0.19 miles
-
Freddy's
0.21 miles
-
Red Lobster
0.21 miles
-
Olive Garden
0.24 miles
-
College of Central Florida
0.78 miles
-
Saddlewodd Elementary School
1.02 miles
-
Trinity Catholic High School
1.05 miles
-
Hale Academy
1.07 miles
-
Rasmussen College - Ocala Campus
1.40 miles
-
College Park Elementary School
1.41 miles
-
Rasmussen University
1.47 miles
-
Ocala Word of Faith School
1.72 miles
-
Doctor N H Jones Elementary School
2.33 miles
-
Blessed Trinity Catholic School
2.89 miles
Frequently Asked Questions
The price for office space here is $15.00/SF/YR.
In total, there is 2,092 square feet of office space for lease here. Availability at this location includes 1 Office space.
Yes, availabilities here may be suitable for small businesses with 1 office space under 5,000 square feet available.
Looking for more in-depth information on this property? Find property characteristics, ownership, tenant details, local market insights and more. Unlock data on CommercialEdge.

NAI Heritage
