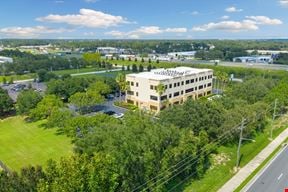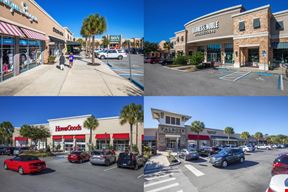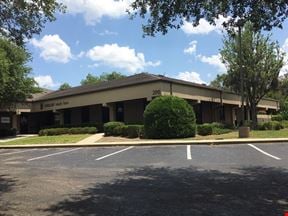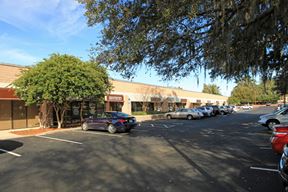- For Lease $18.00/SF/YR
- Property Type Office - Medical Office
- Property Size 34,099 SF
- Building Class A
- Date Updated Jan 23, 2025
Reach out to the broker for more info on lease terms and amenities
Attachments
Highlights
- Configurable, adjoining spaces available
- Close to Advent Health
- Across from Wal-Mart
- 40,000 people live within 5 miles
True
Spaces Available
1002 |
|
2001 |
|
3002 |
|
3003 |
|
3004 |
|
302 |
|
6003 |
|
703 |
|
Can be combined with 2001 |
|
Double unit |
|
Dr Bald |
This unit is under construction. |
Whole Bldg - space is not finished |
|
Contacts
Location
Getting Around
-
Walk Score ®
37/100 Car-Dependent
-
Bike Score ®
38/100 Somewhat Bikeable
- City Ocala, FL
- Zip Code 34481
- Market North Central Florida
Points of Interest
-
Walmart
2.37 miles
-
Quick King
4.19 miles
-
RaceTrac
6.96 miles
-
Tesla Supercharger
7.45 miles
-
Pilot
7.56 miles
-
Wawa
7.74 miles
-
Circle K
8.05 miles
-
Sam's Club Fuel Center
8.07 miles
-
Marathon
8.11 miles
-
BP
8.40 miles
-
Ross Prairie State Forest Car Parking
1.98 miles
-
Ross Prairie State Forest Horse Trailer Parking
1.99 miles
-
Johnson Pond Trailhead Parking
7.55 miles
-
Cracker Barrel Bus + RV Parking
8.20 miles
-
TownePlace Suites
2.29 miles
-
Homewood Suites by Hilton Ocala at Heath Brook
7.23 miles
-
Hampton Inn & Suites Ocala - Belleview
7.50 miles
-
Microtel Inn & Suites
7.66 miles
-
Sleep Inn & Suites Ocala - Belleview
7.77 miles
-
SpringHill Suites
8.07 miles
-
Fairfield Inn & Suites Ocala
8.11 miles
-
Courtyard Ocala
8.14 miles
-
Best Western
8.28 miles
-
Residence Inn Ocala
8.30 miles
-
Pizza Hut Express
1.57 miles
-
Dunkin'
1.98 miles
-
Taco Bell
2.32 miles
-
Burger King
2.46 miles
-
Hardee's
5.09 miles
-
Southern Pig & Cattle
5.12 miles
-
Zaxby's
5.18 miles
-
Culver's
6.87 miles
-
Bojangles'
6.90 miles
-
Popeyes
7.41 miles
-
Baby Gator Child Care
3.52 miles
-
Sunrise Elementary School
6.22 miles
-
Horizon Academy at Marion Oaks
6.50 miles
-
West Port High School
6.54 miles
-
West Port Middle School
6.63 miles
-
Rasmussen University
7.28 miles
-
Saddlewodd Elementary School
7.89 miles
-
Faith Christian School
8.03 miles
-
Dunnellon Elementary School
8.58 miles
-
Dunnellon High School
8.59 miles
Frequently Asked Questions
The price for office space here is $18.00/SF/YR.
In total, there is 28,980 square feet of office space for lease here. Availability at this location includes 12 Office spaces.
Yes, availabilities here may be suitable for small businesses with 11 office spaces under 5,000 square feet available. Space sizes here start at 1,469 square feet.
Looking for more in-depth information on this property? Find property characteristics, ownership, tenant details, local market insights and more. Unlock data on CommercialEdge.

Boyd Real Estate Group




