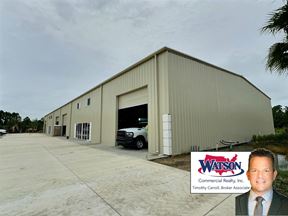- For Lease $12.00 - $16.00/SF/YR
- Property Type Industrial
- Property Size 33,000 SF
- Lot Size 4.14 Acre
- # of Floors 1
- Average Floor Size 11,000 SF
- Property Tenancy Multi-Tenant
- Year Built 2023
- Date Updated Jan 23, 2025
- Clear Height 22' - 26'
- Drive-In Doors 3
- Grade Level Doors 3
- Warehouse Area 11,000 SF
- Warehouse Configuration Single Load
New construction, first generation industrial space for lease off Hargrove Grade in Palm Coast.
11,000 SF ready for custom buildout.
Sprinklered and insulated clear span (19’4”’-23’10”) metal building 110’ wide by 100’ deep.
Three front roll-up doors (12’x12’) along with three front glass entry doors with sidelights. Three steel rear access doors. Gated lot with keypad and clicker access.
The building is currently split into a 5,000 SF unit with one restroom and a 6,000 SF unit with two restrooms. The units can be rented together for 11,000 SF. The 6,000 SF unit can be further divided into two 3,000 SF units. The units will be delivered by landlord with demising wall(s), restroom(s) and electric service.
Rates are as follows:
• 3,000 SF = $16/SF/YR ($4,000/mo)
• 5,000 SF = $13/SF/YR ($5,416.67/mo)
• 6,000 SF = $12/SF/YR ($6,000/mo)
• 11,000 SF = $12/SF/YR ($11,000/mo)
Tenant will be responsible for custom buildout, sales tax, utilities, trash and interior maintenance.
Zoned City of Palm Coast IND-1.
Convenient location approximately one mile to US-1
Reach out to the broker for more info on lease terms and amenities
True
Spaces Available
Unit D |
|
Unit D-E-F |
|
Unit E-F |
|
Unit F |
|
Contacts
Location
Getting Around
-
Walk Score ®
13/100 Car-Dependent
-
Bike Score ®
27/100 Somewhat Bikeable
- City Palm Coast, FL
- Neighborhood Pine Lakes
- Zip Code 32137
- Market North Central Florida
Points of Interest
-
Shell
2.69 miles
-
Exxon
2.71 miles
-
mobil
3.11 miles
-
RaceTrac
4.50 miles
-
Citgo
5.85 miles
-
Palm Coast Supercharger
6.98 miles
-
Sain Joe's Walkway Parking
5.49 miles
-
European Village Parking
5.53 miles
-
Ai Japanese Restaurant
1.71 miles
-
The Brown Dog
1.74 miles
-
Sami's Pizza
1.75 miles
-
Domino's
1.75 miles
-
El Pollo Colorao
1.78 miles
-
Latino Market
1.91 miles
-
Wendy's
2.25 miles
-
King Palace
2.38 miles
-
McDonald's
2.66 miles
-
Napoli Pizza
2.70 miles
-
East Coast Market
1.70 miles
-
ALDI
2.56 miles
-
Kohl's
2.59 miles
-
Publix
2.77 miles
-
Bealls
3.11 miles
-
Winn-Dixie
3.14 miles
-
Walmart Supercenter
3.37 miles
-
Lakeview Plaza
3.38 miles
-
Belk
3.62 miles
-
Bealls Outlet
3.95 miles
-
AdventHealth Palm Coast Hospital
2.20 miles
-
Palm Coast Fire Station 21
2.46 miles
-
CVS Pharmacy
2.62 miles
-
Palm Coast Fire Station 23
2.80 miles
-
AdventHealth Central Care
2.92 miles
-
Palm Coast Pharmacy
2.94 miles
-
Walgreens
3.01 miles
-
Parkway Medical Plaza
3.46 miles
-
Parks Dermatology Center
3.60 miles
-
Palm Coast Sports Medicine
3.60 miles
Frequently Asked Questions
The average rental rate for industrial/warehouse space at 25 Railside Way is $14.00/SF/YR. Generally, the asking price for warehouse spaces varies based on the location of the property, with proximity to transportation hubs, access to highways or ports playing a key role in the building’s valuation. Other factors that influence cost are the property’s age, its quality rating, as well as its onsite facilities and features.
The property at 25 Railside Way was completed in 2023. In total, 25 Railside Way incorporates 33,000 square feet of Industrial space.
The property can be leased as a Multi-Tenant industrial space. For more details on this listing and available space within the building, use the contact form at the top of this page to schedule a tour with a broker.
25 Railside Way is equipped with 6 loading docks that allow for an efficient and safe movement of goods in and out of the facility.
3 of these are grade level loading docks, ideal for the handling of large or bulky items, as they do not require the use of a ramp or dock leveler.
Contact the property representative for more information on vehicle access and parking options at or near this property, as well as additional amenities that enhance the tenant experience at 25 Railside Way.
Reach out to the property representative or listing broker to find out more about climate control capabilities at this property. Climate control is typically present in industrial buildings that are suited to store items susceptible to temperature and damage from humidity, such as food, pharmaceuticals, paper, textiles, and electronics.
The maximum clear height at 25 Railside Way is 26 ft. Ceiling height is an important feature of a warehouse, as it enables tenants to maximize the amount of goods they can store vertically.
Looking for more in-depth information on this property? Find property characteristics, ownership, tenant details, local market insights and more. Unlock data on CommercialEdge.

