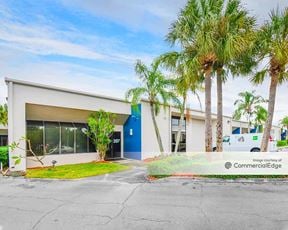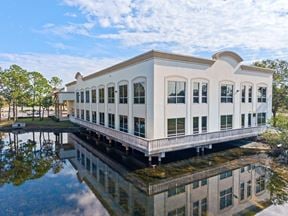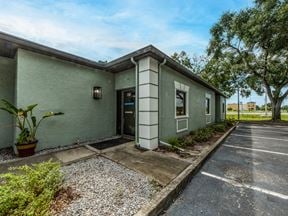- For Lease $21.00 - $30.00/SF/YR
- Property Type Office - General Office
- Property Size 10,012 SF
- Lot Size 0.7 Acre
- Building Class B
- Year Built 1970
- Date Updated Feb 12, 2025
Reach out to the broker for more info on lease terms and amenities
True
Spaces Available
101 |
This beautiful 1,200 SF commercial unit offers an ideal layout for a variety of businesses, including medical offices, professional services, or wellness-related businesses. The space features: 4 private exam rooms/offices – perfect for one-on-one consultations or treatments Large open common space – flexible for reception, waiting areas, or collaborative work Abundant natural light – large windows throughout the space create a bright and inviting environment Open floor plan – provides flexibility for customizing the space to fit your needs Key Features: Prime location on Central Ave, with high visibility and easy access Ample parking available Modern and well-maintained building Close to shops, restaurants, and local amenities |
102 |
This spacious 4,000 SF office suite offers a versatile layout, making it perfect for a variety of businesses. Located in a well-maintained building and a functional design, this space is ideal for companies seeking an efficient, collaborative environment. The suite features: Lobby area with two front entrance doors, a reception desk, and a welcoming reception area Circular flow of offices for optimal space utilization and ease of movement Eight private offices around the perimeter, offering privacy and quiet for individual work or meetings Bullpen area for open workstations, encouraging teamwork and collaboration Server room with an exterior exit door, providing secure and easy access Break room with one of four restrooms, offering a space for employees to relax Two exterior exit doors for added convenience Medium-sized conference room for meetings or presentations Double-sized conference room perfect for larger gatherings or team events Key Features: Prime location with easy access to major roads and amenities Flexible layout suitable for a variety of office or professional uses Close proximity to restaurants, shops, and public transportation Four restrooms throughout the space, ensuring convenience for employees and visitors High-traffic area offering great visibility for your business Perfect for: Professional offices, law, financial or consulting firms, as well as medical Call centers, tech companies, or administrative services Businesses requiring private offices as well as open collaboration spaces |
Contacts
Location
Getting Around
-
Walk Score ®
62/100 Somewhat Walkable
-
Transit Score ®
46/100 Some Transit
-
Bike Score ®
78/100 Very Bikeable
- City St Petersburg, FL
- Neighborhood Live Oak
- Zip Code 33710
- Market Tampa St Petersburg Clearwater
Points of Interest
-
Mobil
0.15 miles
-
Citgo
0.16 miles
-
Shell
0.61 miles
-
Exxon
0.65 miles
-
7-Eleven
0.97 miles
-
Wawa
1.08 miles
-
Nova Charge
3.77 miles
-
ChargePoint
3.93 miles
-
J1772 Charger
4.15 miles
-
Tesla Supercharger
5.38 miles
-
lot 2
2.73 miles
-
Lot 3
2.81 miles
-
Lot 4
2.83 miles
-
Lot 1
2.85 miles
-
Lot 5
2.96 miles
-
22nd Avenue Park & Ride
2.98 miles
-
Lot 6
3.12 miles
-
7th Avenue Parking Garage
3.14 miles
-
Lot 7
3.17 miles
-
Jackson Street Parking Garage
3.25 miles
-
Inn on the Hill
1.36 miles
-
New Plaza Motel
1.38 miles
-
Sandman Motel
1.43 miles
-
Days Inn
1.44 miles
-
Budget Inn
1.48 miles
-
Kenwood Village
1.51 miles
-
Holiday Inn Saint Petersburg West
1.57 miles
-
Relax Inn
1.59 miles
-
8 Inn
1.66 miles
-
Quality Inn & Suites
1.67 miles
-
Stack n' Sizzle
0.30 miles
-
Kopper Kitchen
0.45 miles
-
Spring Garden
0.62 miles
-
Subway
0.65 miles
-
Two Graces
0.90 miles
-
Fazios Pizza and Subs
1.21 miles
-
Paolo's Pizza & Subs
1.22 miles
-
Church's Chicken
1.27 miles
-
Checkers
1.40 miles
-
Taco Bell
1.42 miles
-
Mavericks High
0.08 miles
-
Gingerbread Wellington School
0.14 miles
-
Forest Hills School
0.50 miles
-
Disston Academy
0.77 miles
-
Disston Gifted Center
0.77 miles
-
Fairmount Park Elementary School
0.83 miles
-
Saint Jude School
0.83 miles
-
Faith Preschool
0.88 miles
-
Boca Ciega High School
0.88 miles
-
Our Saviour Lutheran School
0.88 miles
-
Shining Starz Preschool
4.52 miles
-
VPK Center
4.80 miles
-
Saint Pete Prep Learning Center
5.65 miles
-
Camelot School
8.71 miles
-
New Beginnings Pre-School and Day Care
9.39 miles
Frequently Asked Questions
The average rate for office space here is $25.50/SF/YR, with rates starting at $21.00/SF/YR.
In total, there is 4,900 square feet of office space for lease here. Availability at this location includes 2 Office spaces.
Yes, availabilities here may be suitable for small businesses with 2 office spaces under 5,000 square feet available. Space sizes here start at 1,200 square feet.
Looking for more in-depth information on this property? Find property characteristics, ownership, tenant details, local market insights and more. Unlock data on CommercialEdge.

KW Commercial



