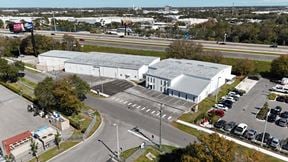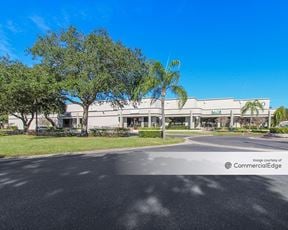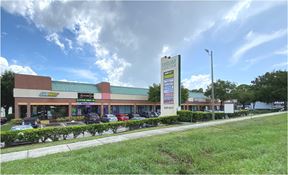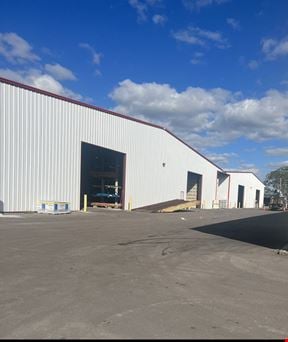- For Lease Contact for pricing
- Property Type Industrial - Manufacturing
- Property Size 79,800 SF
- Lot Size 821,185 Acre
- Parking Spaces Avail. 206
- Property Tenancy Multi-Tenant
- Building Class A
- Date Updated Mar 14, 2025
- Column Spacing 50.0x52.0'
- Grade Level Doors 2
- HVAC None
Reach out to the broker for more info on lease terms and amenities
True
Spaces Available
Building 2 |
Causeway Distribution Center is a master-planned industrial park sitting less than 3 miles from the entrance of the Port of Tampa. The park will host the new 79,800 SF Class-A building with dock-high and grade-level loading, 6” dock aprons, ESFR sprinkler system, 7” unreinforced SOG, 45 mil TPO or EPDM roof, 1.5 FAR, 2-story building and parking options as well as excellent visibility on Causeway Blvd. Size: 78,607 SF Office: BTS Loading: 10 dock-high doors, 2 ramps Clear Height: 32' Parking: 206 car spaces |
Contacts
Location
Getting Around
-
Walk Score ®
12/100 Car-Dependent
-
Bike Score ®
34/100 Somewhat Bikeable
- City Tampa, FL
- Neighborhood Palmetto Beach
- Zip Code 33619
- Market Tampa St Petersburg Clearwater
Points of Interest
-
Tampa
2.00 miles
-
Cumberland Avenue
2.16 miles
-
AMALIE Arena
2.19 miles
-
York Street
2.26 miles
-
HSBC
2.31 miles
-
Publix
2.43 miles
-
Downtown Tampa
2.69 miles
-
Centennial Park
2.70 miles
-
Centro Ybor
2.82 miles
-
Streetcar Society
2.88 miles
-
7-Eleven
1.58 miles
-
Trillium CNG
2.00 miles
-
Citgo
2.11 miles
-
Shell
2.16 miles
-
Marathon
2.34 miles
-
Enphase
2.61 miles
-
Tesla Destination Charger
2.61 miles
-
Nova Charge
2.78 miles
-
Wawa
2.93 miles
-
Tesla Supercharger
2.94 miles
-
Garrison Street Surface Lot
2.16 miles
-
Channelside Parking Garage
2.16 miles
-
Florida Aquarium Parking Lot
2.18 miles
-
Cumberland Parking Garage
2.28 miles
-
Green Parking Lot
2.44 miles
-
Pam Iorio Parking Garage
2.44 miles
-
Park For a Cause Lot 2
2.46 miles
-
Selmon Expressway Lot 4
2.48 miles
-
Park For A Cause Lot 1
2.48 miles
-
Selmon Expressway Parking Lot 3
2.48 miles
-
Copa's Latin America Cafe
1.31 miles
-
Coco's Sandwich Shop
1.33 miles
-
D & D Delights
1.50 miles
-
Dunkin'
1.89 miles
-
Molly Malone's Irish Pub
2.09 miles
-
Subway
2.10 miles
-
Islands Pizza Tavern
2.10 miles
-
Grecian Island
2.11 miles
-
Farrell's on the Island
2.11 miles
-
Plum Tree
2.11 miles
-
LA FIESTA MEXICAN STORE
1.42 miles
-
Magic Qwik Stop
1.51 miles
-
Sparkman Wharf
2.10 miles
-
Publix Greenwise Market
2.25 miles
-
Publix
2.57 miles
-
Save-A-Lot
2.77 miles
-
Centro Ybor
2.84 miles
-
Oceanic Oriental Market
3.38 miles
-
Sprouts Farmers Market
3.54 miles
-
Walmart Neighborhood Market
3.78 miles
-
Tampa Fire Station #17
1.94 miles
-
Hillsborough County Fire Department Station 15
2.09 miles
-
Tampa General Hospital
2.57 miles
-
USF Center for Advanced Medical Learning
2.63 miles
-
Hillsborough County Sheriff
2.70 miles
-
Tampa City Fire Station 4
2.80 miles
-
DaVita Dialysis
2.81 miles
-
Tampa Fire Rescue Headquarters, Fire Station No. 1
2.84 miles
-
Tampa Police Department
2.86 miles
-
CVS Pharmacy
2.90 miles
Frequently Asked Questions
The price for industrial space for lease at Bldg 2 - Causeway Distribution Center is available upon request. Generally, the asking price for warehouse spaces varies based on the location of the property, with proximity to transportation hubs, access to highways or ports playing a key role in the building’s valuation. Other factors that influence cost are property age, quality rating, as well as onsite facilities and features.
In total, Bldg 2 - Causeway Distribution Center incorporates 79,800 square feet of Manufacturing space.
The property can be leased as a Multi-Tenant industrial space. For more details on this listing and available space within the building, use the contact form at the top of this page to schedule a tour with a broker.
Bldg 2 - Causeway Distribution Center is equipped with 2 loading docks that allow for an efficient and safe movement of goods in and out of the facility.
2 of these are grade level loading docks, ideal for the handling of large or bulky items, as they do not require the use of a ramp or dock leveler.
The parking area at Bldg 2 - Causeway Distribution Center can accommodate up to 206 vehicles.
Reach out to the property representative or listing broker to find out more about climate control capabilities at this property. Climate control is typically present in industrial buildings that are suited to store items susceptible to temperature and damage from humidity, such as food, pharmaceuticals, paper, textiles, and electronics.
Ceiling height is an important feature of a warehouse, as it enables tenants to maximize the amount of goods they can store vertically.
Column spacing is also important, especially for efficiently storing large items across the available warehouse space. At Bldg 2 - Causeway Distribution Center, you’ll find column spacing to be 50.0x52.0 feet.
Looking for more in-depth information on this property? Find property characteristics, ownership, tenant details, local market insights and more. Unlock data on CommercialEdge.

Lee & Associates




