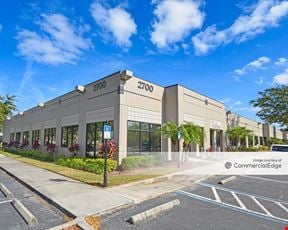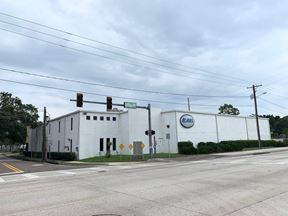- For Lease $14.00/SF/YR
- Property Type Industrial - Flex - Industrial
- Property Size 14,400 SF
- Units 2
- Lot Size 2.5 Acre
- Parking Spaces Avail. 3
- Parking Ratio 1.40 / 1,000 SF
- Property Tenancy Multi-Tenant
- Year Built 2023
- Year Renovated 2023
- Date Updated Feb 18, 2025
- Column Spacing 25.0'
- Grade Level Doors 8
- Office Area 375 SF
- Electricity Service 3-phase
- Fire Sprinklers None
- HVAC Other
Reach out to the broker for more info on lease terms and amenities
Highlights
- Spacious layout with ample natural light
- High ceilings for an open and airy feel
- Versatile floor plans to accommodate various business needs
- Convenient access to major transportation routes
- Professional, well-maintained exterior
- Modern and attractive aesthetic
- Opportunity for customized branding and signage
- Flexible lease options tailored to tenant requirements
- Efficient HVAC and electrical systems
- ADA-compliant facilities for accessibility
- Dedicated parking for tenants and visitors
True
Spaces Available
#3 and #4 |
There are 2 x 1800 sf contiguous spaces available. Each space has 375 SF of air-conditioned office space and 1,425 SF of warehouse space that is clear span with 25' clear height fully insulated ceiling and walls. The warehouse is 25' wide and 55' from front to back with one ADA restroom. |
Contacts
Location
Getting Around
-
Walk Score ®
5/100 Car-Dependent
-
Bike Score ®
51/100 Bikeable
- City Tampa, FL
- Neighborhood Eastside Commercial
- Zip Code 33619
- Market Tampa St Petersburg Clearwater
Points of Interest
-
Centennial Park
3.76 miles
-
Centro Ybor
4.02 miles
-
Streetcar Society
4.14 miles
-
Cadrecha Plaza
4.26 miles
-
Publix
4.26 miles
-
York Street
4.30 miles
-
Tampa
4.31 miles
-
Cumberland Avenue
4.33 miles
-
AMALIE Arena
4.53 miles
-
HSBC
4.75 miles
-
Mobil
0.71 miles
-
7-Eleven
1.12 miles
-
Marathon
1.18 miles
-
Citgo
1.43 miles
-
Shell
1.57 miles
-
Tesla Supercharger
1.71 miles
-
Wawa
1.73 miles
-
Chevron
1.76 miles
-
Enphase
3.64 miles
-
Tesla Destination Charger
3.64 miles
-
Citigroup Center
3.05 miles
-
Faculty & Staff Parking
3.07 miles
-
Parking For Dannys All American Diner
3.20 miles
-
Centro Ybor Garage
4.07 miles
-
Florida Aquarium Parking Lot
4.30 miles
-
Fernando Noriega Junior Garage
4.30 miles
-
Channelside Parking Garage
4.42 miles
-
THEA Overflow Parking
4.46 miles
-
THEA Parking Lot
4.46 miles
-
JC’s Sandwich Shop
1.14 miles
-
McDonald's
1.22 miles
-
KFC
1.60 miles
-
Salems Gyros & Subs
1.62 miles
-
Church's Chicken
1.63 miles
-
Subway
1.63 miles
-
Domino's
1.64 miles
-
Checkers
1.64 miles
-
Dunkin'
1.65 miles
-
El Paraiso Cafe
2.21 miles
-
Save-A-Lot
1.00 miles
-
MD Oriental Market
2.39 miles
-
Sunoco
2.83 miles
-
TJ Maxx
3.33 miles
-
Dillard's
3.36 miles
-
Publix
3.40 miles
-
Marshalls
3.42 miles
-
Regency Square Shopping Center
3.43 miles
-
JCPenney
3.44 miles
-
Ross
3.45 miles
-
Hillsborough County Sheriff's Office Work Release Center
0.26 miles
-
Walgreens
1.18 miles
-
Hillsborough County Fire Department Station 15
1.34 miles
-
Tampa City Fire Station 16
1.43 miles
-
East Lake Fire Department
2.39 miles
-
Hillsborough County Sheriff's Office Jail Division II
2.42 miles
-
Hillsborough County Sheriff's Office Training Division
2.49 miles
-
Hillsborough County Sheriff's Office District 2 Office
2.49 miles
-
Seminole Police Department
2.52 miles
-
Falkenburg Fire Department
2.65 miles
Frequently Asked Questions
The average rental rate for industrial/warehouse space at McKay Bay Industrial Park is $14.00/SF/YR. Generally, the asking price for warehouse spaces varies based on the location of the property, with proximity to transportation hubs, access to highways or ports playing a key role in the building’s valuation. Other factors that influence cost are the property’s age, its quality rating, as well as its onsite facilities and features.
The property at 1512 Mckay Bay Court was completed in 2023. In total, McKay Bay Industrial Park incorporates 14,400 square feet of Flex - Industrial space.
The property can be leased as a Multi-Tenant industrial space. For more details on this listing and available space within the building, use the contact form at the top of this page to schedule a tour with a broker.
McKay Bay Industrial Park is equipped with 8 loading docks that allow for an efficient and safe movement of goods in and out of the facility.
8 of these are grade level loading docks, ideal for the handling of large or bulky items, as they do not require the use of a ramp or dock leveler.
The parking area at McKay Bay Industrial Park can accommodate up to 3 vehicles. Tenants, visitors and those conducting any operations within the building’s premises have access to 3 parking.
Yes, McKay Bay Industrial Park is equipped with a climate control system, which ensures the safe storage of items that would otherwise be damaged by exposure to extreme temperature and humidity, such as food, pharmaceuticals, paper, textiles, and electronics. Connect with the property representative for details.
Ceiling height is an important feature of a warehouse, as it enables tenants to maximize the amount of goods they can store vertically.
Column spacing is also important, especially for efficiently storing large items across the available warehouse space. At McKay Bay Industrial Park, you’ll find column spacing to be 25.0 feet.
Looking for more in-depth information on this property? Find property characteristics, ownership, tenant details, local market insights and more. Unlock data on CommercialEdge.

eXp Commercial


