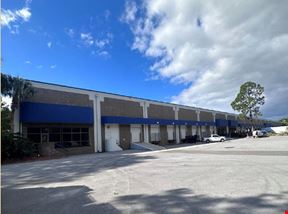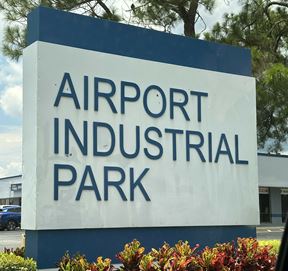- For Lease Contact for pricing
- Property Type Industrial - Warehouse/Distribution
- Property Size 955,000 SF
- Date Updated Apr 7, 2025
- HVAC None
Reach out to the broker for more info on lease terms and amenities
True
Spaces Available
4702 |
TOTAL SF: 50,000 OFFICE SF: +/- 8,477 OCCUPANCY: June 1, 2025 CLEAR HEIGHT: 20' LOADING: 7 Dock-High, 2 Drive-In RAIL: 8 Dock-High Rail POWER: 3-Phase, 280V SPRINKLERS: Wet Pipe FEATURE: Wall Exhaust Fan by Each OH Door |
4702 & 4718 |
TOTAL SF: 80,000 SF OFFICE SF: +/- 13,199 SF OCCUPANCY: June 1, 2025 CLEAR HEIGHT: 20' LOADING: 14 Dock-High, 2 Drive-In RAIL: 14 Dock-High Rail POWER: 3-Phase, 280V SPRINKLERS: Wet Pipe FEATURE: Wall Exhaust Fan by Each OH Door |
4718 |
TOTAL SF: 30,000 OFFICE SF: +/- 4,722 OCCUPANCY: June 1, 2025 CLEAR HEIGHT: 20' LOADING: 7 Dock-High RAIL: 6 Dock-High Rail POWER: 3-Phase, 280V SPRINKLERS: Wet Pipe |
Building 1 - Suite 4915 |
Total SF: 26,250 SF Office: +/-1,200 Occupancy: Available Now Clear Height: 20' Loading: 6 Dock-High Doors, 2 Have Dock-Levelers Rail: 7 Dock-High Rail Doors Power: 3-Phase, 120/208V, 200A Sprinklers: Wet Pipe |
Building 3 - Suite 4930 |
Total SF: 5,000 SF Office SF: 1,000 SF Occupancy: Available May 1, 2025 Clear Height: 20' Loading: 1 Dock-High, 1 Grade-Level Power: Main Panel: Single Phase,120/208v,150 Amp, Second Panel: Single Phase, 120/208v, 100 Amp Sprinklers: Wet Pipe |
Building 4 - Suite 4750 |
TOTAL SF: 18,750 SF OFFICE SF: +/-1,633 SF OCCUPANCY: August 1, 2025 CLEAR HEIGHT: 20' LOADING: 6 Dock-High Doors, Ability to add 1 additional, 5 Grade-Level Doors POWER: 3-Phase, 120/240V, 100 Amp SPRINKLERS: Wet Pipe |
Building 4 - Suite 4770 |
TOTAL SF: 7,500 OFFICE SF: 1,568 OCCUPANCY: Available August 1, 2025 CLEAR HEIGHT: 20' LOADING: 2 Dock-High Doors, 2 Grade-Level Doors POWER: 3-Phase, 120/208V, 125A SPRINKLERS: Wet Pipe |
Building 5 - Suite 4717 |
TOTAL SF: 7,500 OFFICE SF: 1,219 OCCUPANCY: Available June 1, 2025 CLEAR HEIGHT: 20' LOADING: 2 Dock-High Doors, 2 Grade-Level Doors POWER: 3 Phase, 120/208v, 200 Amp SPRINKLERS: Wet Pipe |
Contacts
Location
Getting Around
-
Walk Score ®
40/100 Car-Dependent
-
Transit Score ®
27/100 Some Transit
-
Bike Score ®
63/100 Bikeable
- City Tampa, FL
- Neighborhood Eastside Commercial
- Zip Code 33605
- Market Tampa St Petersburg Clearwater
Points of Interest
-
Centennial Park
2.14 miles
-
Centro Ybor
2.39 miles
-
Streetcar Society
2.52 miles
-
Cadrecha Plaza
2.64 miles
-
Publix
2.65 miles
-
York Street
2.70 miles
-
Cumberland Avenue
2.75 miles
-
Tampa
2.75 miles
-
AMALIE Arena
2.95 miles
-
HSBC
3.19 miles
-
Shell
0.32 miles
-
Wawa
0.57 miles
-
Tesla Supercharger
0.58 miles
-
Mobil
0.65 miles
-
7-Eleven
1.00 miles
-
Marathon
1.50 miles
-
Enphase
2.02 miles
-
Tesla Destination Charger
2.02 miles
-
Citgo
2.48 miles
-
ChargePoint
2.67 miles
-
Centro Ybor Garage
2.44 miles
-
Fernando Noriega Junior Garage
2.68 miles
-
Florida Aquarium Parking Lot
2.71 miles
-
THEA Overflow Parking
2.83 miles
-
THEA Parking Lot
2.84 miles
-
Channelside Parking Garage
2.85 miles
-
Selmon Expressway East Lot
2.96 miles
-
Garrison Street Surface Lot
2.98 miles
-
Cumberland Parking Garage
2.99 miles
-
Selmon Expressway Health Parking Lot
2.99 miles
-
Subway
0.20 miles
-
Domino's
0.20 miles
-
Checkers
0.30 miles
-
KFC
0.33 miles
-
McDonald's
0.35 miles
-
Taco Bell
0.39 miles
-
Salems Gyros & Subs
0.41 miles
-
Church's Chicken
0.44 miles
-
Burger King
0.59 miles
-
El Paraiso Cafe
0.61 miles
-
Save-A-Lot
0.38 miles
-
Magic Qwik Stop
2.19 miles
-
LA FIESTA MEXICAN STORE
2.26 miles
-
Centro Ybor
2.41 miles
-
B&D Supermarket
2.71 miles
-
Publix
2.84 miles
-
Sparkman Wharf
2.87 miles
-
Sunoco
2.95 miles
-
Publix Greenwise Market
3.04 miles
-
Winn-Dixie
3.09 miles
-
Tampa City Fire Station 16
0.54 miles
-
Hillsborough County Fire Department Station 15
1.29 miles
-
Tampa City Fire Station 10
1.59 miles
-
Hillsborough County Sheriff's Office Work Release Center
1.77 miles
-
Tampa City Fire Station 4
2.04 miles
-
Hillsborough County Sheriff
2.06 miles
-
East Lake Fire Department
2.24 miles
-
Walgreens
2.33 miles
-
DaVita Dialysis
2.33 miles
-
Tampa Police Department District 3 Headquarters
2.52 miles
Frequently Asked Questions
The price for industrial space for lease at Tampa Distribution Center is available upon request. Generally, the asking price for warehouse spaces varies based on the location of the property, with proximity to transportation hubs, access to highways or ports playing a key role in the building’s valuation. Other factors that influence cost are property age, quality rating, as well as onsite facilities and features.
In total, Tampa Distribution Center incorporates 955,000 square feet of Warehouse/Distribution space.
For more details on this listing and available space within the building, use the contact form at the top of this page to schedule a tour with a broker.
Contact the property representative for more information on vehicle access and parking options at or near this property, as well as additional amenities that enhance the tenant experience at 4962 Distribution Dr .
Reach out to the property representative or listing broker to find out more about climate control capabilities at this property. Climate control is typically present in industrial buildings that are suited to store items susceptible to temperature and damage from humidity, such as food, pharmaceuticals, paper, textiles, and electronics.
Looking for more in-depth information on this property? Find property characteristics, ownership, tenant details, local market insights and more. Unlock data on CommercialEdge.

Lee & Associates



