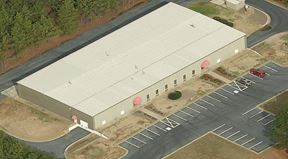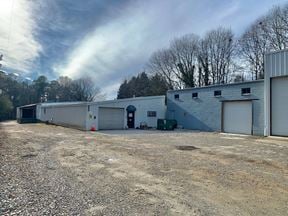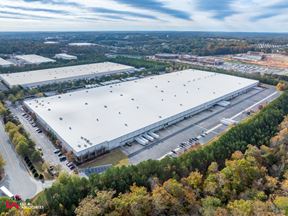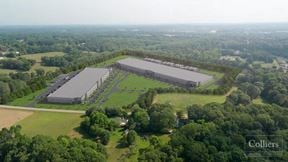- For Lease $6.25/SF/YR
- Property Type Industrial - Manufacturing
- Property Size 202,500 SF
- Date Updated Mar 28, 2025
- HVAC None
Reach out to the broker for more info on lease terms and amenities
Highlights
- 202,500 +/- square foot industrial distribution building
- 3,600 +/- square feet of office space with 7 private offices & 9 cubicles
- Constructed in 2001
- Ceiling Heights: 22’ to 28’
- 22 dock high doors with levelers
- 1 drive in door
- 72 parking spaces
- Truck Court: 120’
- Sprinkler System: ESFR Wet System
- Floor Thickness: 6”
- Column Spacing: 50’ x 45’
- Power: 1,000 amps / 480 volts
- All utilities available including sewer
- Excellent location off I-985 between Exit 4 and Exit 8
True
Spaces Available
2600 Buford Highway |
|
Contacts
Location
Getting Around
-
Walk Score ®
22/100 Car-Dependent
-
Bike Score ®
15/100 Somewhat Bikeable
- City Buford, GA
- Neighborhood Samuel T Thomas
- Zip Code 30518
- Market Atlanta
Points of Interest
-
Chevron
0.07 miles
-
Marathon
0.83 miles
-
Exxon
1.48 miles
-
QuikTrip
1.89 miles
-
Shell
2.18 miles
-
BP
2.26 miles
-
ChargePoint
3.16 miles
-
Tesla Supercharger
4.38 miles
-
Bus Parking
0.46 miles
-
Boat Parking
1.89 miles
-
Boat parking
1.93 miles
-
Buford Park and Ride
2.80 miles
-
Visitor Parking
2.98 miles
-
Mall of Georgia Park & Ride
3.94 miles
-
Hamilton Mill Park & Ride
5.00 miles
-
Faculty Parking Lot
5.50 miles
-
BusParking
5.54 miles
-
DQ Grill & Chill
0.79 miles
-
Bravo Mexican Grill
1.39 miles
-
Yogo Fruit
1.40 miles
-
Little Caesars
1.41 miles
-
Jimmy John's
1.44 miles
-
Rico's World Kitchen
1.50 miles
-
Domino's
1.78 miles
-
Coastal Breeze Seafood
1.80 miles
-
Old McDonald's BBQ
1.85 miles
-
Vacant
1.90 miles
-
Publix
1.57 miles
-
Los Paisanos Mexican Supermarket
1.82 miles
-
Walmart Supercenter
2.49 miles
-
Big Lots
2.67 miles
-
Kroger
3.48 miles
-
Target
3.74 miles
-
TJ Maxx
3.76 miles
-
Belk
4.03 miles
-
Von Maur
4.06 miles
-
JCPenney
4.10 miles
-
Buford Police Station
1.34 miles
-
medical clinic
1.42 miles
-
CVS Pharmacy
1.56 miles
-
s. lee street police station
1.67 miles
-
Gwinnett County Northeast Precinct Police Station
2.36 miles
-
Gwinnett County Station 14 Fire Station
2.40 miles
-
Buford Medical Clinic
2.60 miles
-
Walgreens
2.64 miles
-
Gwinnett Pediatrics and Adolescent Medicine
2.67 miles
-
Physician's Immediate Med
3.40 miles
Frequently Asked Questions
The average rental rate for industrial/warehouse space at MAKITA BUILDING FOR LEASE is $6.25/SF/YR. Generally, the asking price for warehouse spaces varies based on the location of the property, with proximity to transportation hubs, access to highways or ports playing a key role in the building’s valuation. Other factors that influence cost are the property’s age, its quality rating, as well as its onsite facilities and features.
In total, MAKITA BUILDING FOR LEASE incorporates 202,500 square feet of Manufacturing space.
For more details on this listing and available space within the building, use the contact form at the top of this page to schedule a tour with a broker.
Conveniently, MAKITA BUILDING FOR LEASE is located within 0.5 miles of 1 parking option(s) and 0.5 miles of 1 fuel station(s).
Reach out to the property representative or listing broker to find out more about climate control capabilities at this property. Climate control is typically present in industrial buildings that are suited to store items susceptible to temperature and damage from humidity, such as food, pharmaceuticals, paper, textiles, and electronics.
Looking for more in-depth information on this property? Find property characteristics, ownership, tenant details, local market insights and more. Unlock data on CommercialEdge.

Candler Real Estate




