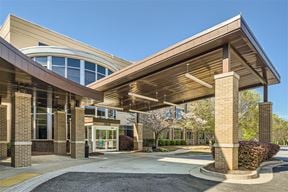- For Lease Contact for pricing
- Property Type Office - Medical Office
- Property Size 30,390 SF
- Building Class B
- Date Updated Jan 23, 2025
Reach out to the broker for more info on lease terms and amenities
Attachments
Highlights
- Generous Tenant Improvement Package
- No Use Restrictions
- Monument Signage Available
- Fully Built-Out Medical Suite
- Building was Refurbished in 2003
- Ample Free Surface
- Located 5.2 miles from Southern Regional Medical Center
- Immediate access to I-75 and I-85
- Close proximity to I-285 and Hartsfield- Jackson International Airport
True
Spaces Available
P-1 |
|
Contacts
Location
Getting Around
-
Walk Score ®
39/100 Car-Dependent
-
Bike Score ®
41/100 Somewhat Bikeable
- City College Park, GA
- Zip Code 30349
- Market Atlanta
Points of Interest
-
Airport
1.85 miles
-
Domestic Terminal
1.87 miles
-
T Gates
1.88 miles
-
A Gates
1.91 miles
-
B Gates
1.95 miles
-
C Gates
2.01 miles
-
D Gates
2.09 miles
-
E Gates
2.17 miles
-
F Gates & International Terminal
2.33 miles
-
College Park
2.63 miles
-
Citgo
1.54 miles
-
Chevron
1.56 miles
-
Texaco
1.57 miles
-
Valero
1.59 miles
-
Shell
1.74 miles
-
Sunoco
1.82 miles
-
Exxon
1.88 miles
-
ChargePoint
2.42 miles
-
eVgo
3.56 miles
-
Electrify America
4.86 miles
-
Park Ride Lot C
1.49 miles
-
Cell Phone Lot
1.62 miles
-
Terminal South Daily
1.68 miles
-
Park-Ride Reserve
1.73 miles
-
South Hourly
1.77 miles
-
Terminal West Economy
1.89 miles
-
Terminal North Gold Lot
1.96 miles
-
Terminal North Hourly
1.97 miles
-
Terminal North Economy
2.02 miles
-
Terminal North Daily
2.03 miles
-
Country Inn & Suites
0.25 miles
-
SKY POINT HOTEL & SUITES - ATLANTA AIRPORT
0.31 miles
-
Days Inn by Wyndham College Park/Atlanta /Airport South
0.35 miles
-
La Quinta Inn & Suites
0.86 miles
-
Microtel Inn & Suites by Wyndham Atlanta Airport
0.88 miles
-
Quality Inn Atlanta Airport-Central
0.90 miles
-
Comfort Inn
0.92 miles
-
Fairfield Inn & Suites Atlanta Airport South/Sullivan Road
0.92 miles
-
Courtyard
0.94 miles
-
Sleep Inn Atlanta Airport
1.00 miles
-
Genesis Bar & Grill
0.23 miles
-
224 West African Cuisine
0.26 miles
-
Domino's
0.41 miles
-
McDonald's
0.46 miles
-
Ruby Tuesday
0.97 miles
-
Piccadilly
1.42 miles
-
MadHouse
1.50 miles
-
China Cafeteria
1.52 miles
-
Church's Chicken
1.55 miles
-
Bojangles'
1.55 miles
-
North Clayton High School
0.44 miles
-
Northcut School
0.52 miles
-
North Clayton Junior High School
0.63 miles
-
West Clayton School
1.10 miles
-
The Meadows Elementary School
1.80 miles
-
World Changes Christian Academy
1.96 miles
-
Old National Christian School
2.35 miles
-
Olive School
2.48 miles
-
Mary Bethune Elementary
2.52 miles
-
Collins High School
2.53 miles
-
Jeannette Cathy Children's Center
3.04 miles
-
Adult Day Care Center
4.25 miles
-
Arcadia Kids Club
7.20 miles
-
Childcare Center
7.20 miles
-
Carol's Daughter Learning Center
9.80 miles
-
Angel's Academy
9.81 miles
Frequently Asked Questions
In total, there is 1,000 square feet of office space for lease here. Availability at this location includes 1 Office space.
Yes, availabilities here may be suitable for small businesses with 1 office space under 5,000 square feet available.
Looking for more in-depth information on this property? Find property characteristics, ownership, tenant details, local market insights and more. Unlock data on CommercialEdge.

Lincoln Property Company

