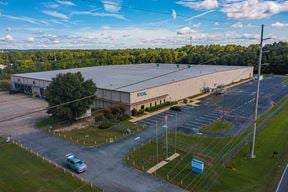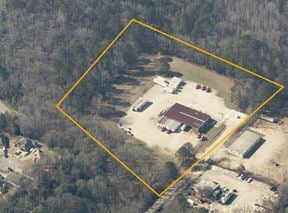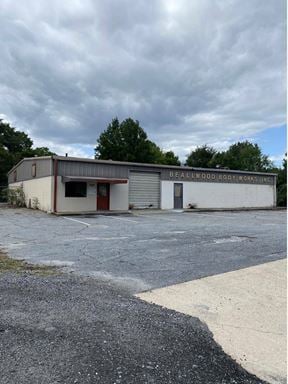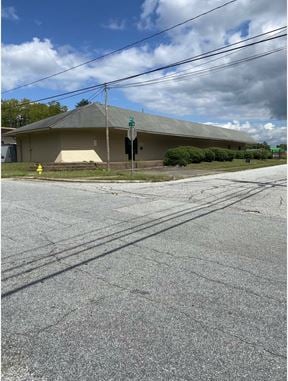- For Lease $5.25 - $5.65/SF/YR
- Property Type Industrial - Flex - Industrial
- Property Size 400,735 SF
- Units 1
- Lot Size 16.1 Acre
- Property Tenancy Multi-Tenant
- Year Built 1965
- Year Renovated 2019
- Date Updated Mar 13, 2025
- Column Spacing 33.0'
- Dock High Doors 2
- Office Area 325 SF
- Electricity Service 3-phase
- Fire Sprinklers Other
- HVAC None
Reach out to the broker for more info on lease terms and amenities
Attachments
Highlights
- Experienced owner, flexible lease terms
- Convenient to downtown Columbus and Phenix City
- Immediate access to J.R. Allen Parkway, Manchester Expressway, and I-185
True
Spaces Available
4B |
+/- 21,400 SF warehouse available Jan. 1, 2025. Features include LED lighting, fire sprinkler, 18' clear ceiling, offices and restrooms, 2 docks with levelers, motorized doors, and weathercover, and 1 drive-in door. Flexible lease terms and owner will finish to suit. MROD zoning allows a broad range of warehouse, retail, and related uses. 1 block west of 2nd Avenue with immediate access to J.R. Allen Parkway/US 80, Manchester Expressway/GA 85, and I-185. Convenient to downtown Columbus and Phenix City. |
6 |
+/-52,180 SF of clean, renovated warehouse available Sept. 1, 2024. Includes +/-1,000 SF of office, restrooms, and new LED lighting; previously USDA certified for food storage. Features include 14' clear ceilings, 20'x25' column bays, fire sprinkler, heating/ventilation in warehouse, new TPO roof in 2019, and 2 - 8'x10' loading docks. |
8A-2 |
+/-24,695 SF warehouse in Building 8A-2 available August 1, 2024. Features include LED lighting, fire sprinkler, 18' clear ceiling, offices and restrooms, new TPO roof, and 4 docks with levelers, motorized doors, and weather cover. Flexible lease terms and owner will finish to suit. MROD zoning allows a broad range of warehouse, retail, and related uses. 1 block west of 2nd Avenue with immediate access to J.R. Allen Parkway/US 80, Manchester Expwy./GA 85, and I-185. Convenient to downtown Columbus and Phenix City. |
Contacts
Location
Getting Around
-
Walk Score ®
49/100 Car-Dependent
-
Bike Score ®
50/100 Bikeable
- City Columbus, GA
- Zip Code 31904
- Market Columbus GA
Points of Interest
-
Marathon
0.72 miles
-
BP
0.75 miles
-
Circle K
0.76 miles
-
Walmart
1.16 miles
-
Crown
1.33 miles
-
Shell
1.52 miles
-
Liberty
1.80 miles
-
ChargePoint
2.76 miles
-
Aflac Parking
2.52 miles
-
Aflac - Visitor Parking
2.52 miles
-
Aflac - Jeannette Ave Parking
2.52 miles
-
Aflac Parking Garage
2.59 miles
-
Aflac Parking - CSC/Tower
2.63 miles
-
Communicorp Parking
2.67 miles
-
Aflac Parking - ASC North
2.77 miles
-
Aflac Parking - ASC South
2.90 miles
-
Aflac Visitor Parking - ASC
2.94 miles
-
MCSD bus transfer station
3.26 miles
-
The Wing Place
0.69 miles
-
Popeyes
0.98 miles
-
Church's Chicken
1.15 miles
-
Captain D's
1.22 miles
-
Burger King
1.28 miles
-
McDonald's
1.41 miles
-
La Nacional
1.42 miles
-
Del Taco
1.45 miles
-
Dunkin'
1.47 miles
-
Arby's
1.51 miles
-
Walmart Neighborhood Market
1.08 miles
-
Piggly Wiggly
1.24 miles
-
Save-A-Lot
1.24 miles
-
Macy's
2.88 miles
-
Publix
2.92 miles
-
Fred's
2.93 miles
-
Target
2.94 miles
-
The Fresh Market
2.97 miles
-
TJ Maxx
3.00 miles
-
Peachtree Mall
3.04 miles
-
CVS Pharmacy
0.99 miles
-
John B. Amos Cancer Center
1.07 miles
-
Columbus Clinic
1.18 miles
-
Piedmont Columbus Regional Midtown West Campus
1.18 miles
-
Midtown Medical Center
1.20 miles
-
Rivertown Psychiatry
1.60 miles
-
Bradley Center Of Saint Francis
1.68 miles
-
Saint Francis Hospital
1.96 miles
-
Columbus Police Dept.
2.26 miles
-
Walgreens
2.67 miles
Frequently Asked Questions
The average rental rate for industrial/warehouse space at River Mill Warehouses is $5.45/SF/YR. Generally, the asking price for warehouse spaces varies based on the location of the property, with proximity to transportation hubs, access to highways or ports playing a key role in the building’s valuation. Other factors that influence cost are the property’s age, its quality rating, as well as its onsite facilities and features.
The property at 3715 1st Avenue was completed in 1965. In total, River Mill Warehouses incorporates 400,735 square feet of Flex - Industrial space.
The property can be leased as a Multi-Tenant industrial space. For more details on this listing and available space within the building, use the contact form at the top of this page to schedule a tour with a broker.
River Mill Warehouses is equipped with 2 loading docks that allow for an efficient and safe movement of goods in and out of the facility.
Tenants, visitors and those conducting any operations within the building’s premises have access to 3 parking.
Reach out to the property representative or listing broker to find out more about climate control capabilities at this property. Climate control is typically present in industrial buildings that are suited to store items susceptible to temperature and damage from humidity, such as food, pharmaceuticals, paper, textiles, and electronics.
Ceiling height is an important feature of a warehouse, as it enables tenants to maximize the amount of goods they can store vertically.
Column spacing is also important, especially for efficiently storing large items across the available warehouse space. At River Mill Warehouses, you’ll find column spacing to be 33.0 feet.
Looking for more in-depth information on this property? Find property characteristics, ownership, tenant details, local market insights and more. Unlock data on CommercialEdge.

NAI G2 Commercial Real Estate




