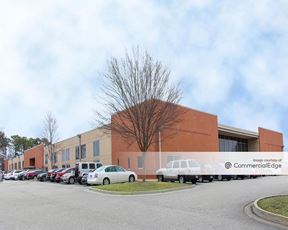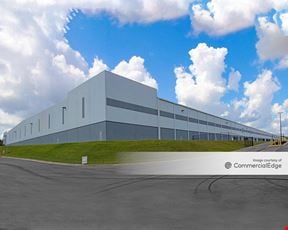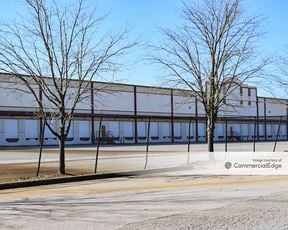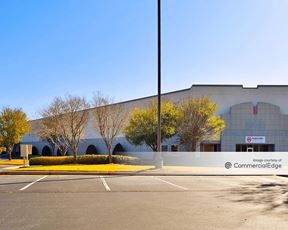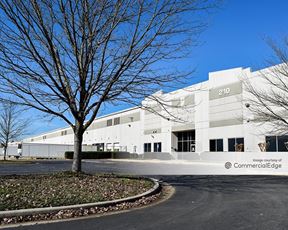- For Lease Contact for pricing
- Property Type Industrial - Warehouse/Distribution
- Property Size 1,219,826 SF
- Lot Size 100.81 Acre
- Parking Spaces Avail. 780
- Parking Ratio 0.64 / 1,000 SF
- Property Tenancy Vacant
- Building Class A
- Year Built 2024
- Date Updated Mar 26, 2025
Reach out to the broker for more info on lease terms and amenities
True
Spaces Available
1st Floor |
CONFIGURATION Cross dock AVAILABLE SF 1,219,826 SF Expandable to 1,532,301 OFFICE BTS DIMENSIONS 620’D x 1,960’W CLEAR HEIGHT 40' TRUCK PARKING 296 (expandable to 360) AUTO PARKING 784 DOCK DOORS 213 (9’ x 10’, 103 equipped with 40,000 lb mechanical pit levelers) BUILDING 1,219,826 SF DRIVE-IN DOORS 4 (12’x16’) COLUMN SPACING 50’ x 56’ with 60’ speed bay (16”x16” full concrete columns, can support 10-ton crane) TRUCK COURT DEPTH 190’ truck court with concrete apron SLAB 8” reinforced slab, 4,000 psi ROOF 60 mil TPO mechanically fastened, R-20 insulation SPRINKLER ESFR with K-25.2 sprinkler heads ELECTRICAL 4,000 amps at 277/480 volts 3 phase WAREHOUSE LIGHTING LED lights on motion sensors with 30 foot candles
|
Contacts
Location
Getting Around
-
Walk Score ®
2/100 Car-Dependent
-
Bike Score ®
20/100 Somewhat Bikeable
- City McDonough, GA
- Neighborhood McDonough
- Zip Code 30252
- Market Atlanta
Points of Interest
-
Sunoco
1.01 miles
-
Jones Petro
1.39 miles
-
Quik Trip
1.55 miles
-
Chevron
1.60 miles
-
Marathon
2.09 miles
-
BP
2.44 miles
-
Shell
2.49 miles
-
Tesla Supercharger
2.95 miles
-
FreeWire
6.69 miles
-
Electrify America
8.53 miles
-
McDonough Park and Ride
2.96 miles
-
McDonough Park & Ride
6.62 miles
-
Patient and Guest Parking
8.40 miles
-
Staff Parking
8.47 miles
-
William’s Donuts
0.97 miles
-
Chalo
1.01 miles
-
Sonic
1.06 miles
-
Checkers
1.07 miles
-
Domino's
1.09 miles
-
Marco's Pizza
1.31 miles
-
Papa John's
1.35 miles
-
Tacos La Patrona
1.38 miles
-
Masala Cottage
1.46 miles
-
Krystal
1.48 miles
-
Publix
2.02 miles
-
pOpshelf
2.54 miles
-
Burlington
2.74 miles
-
JCPenney
2.86 miles
-
Walmart Supercenter
3.01 miles
-
Kohl's
3.06 miles
-
TJ Maxx
3.13 miles
-
Kroger
3.31 miles
-
ALDI
3.75 miles
-
Ingles
4.30 miles
-
Walgreens
2.09 miles
-
Piedmont Urgent Care
2.42 miles
-
CVS Pharmacy
2.45 miles
-
McDonough Fire Station
2.46 miles
-
McDonough Police Station
2.59 miles
-
Henry County Fire Station
4.39 miles
-
Advacned Aesthetics: McDonough Office
6.14 miles
-
Henry County Station 7 Fire Station
6.59 miles
-
Rehabilitation Hospital Of Henry
6.77 miles
-
Henry County Station 3 Fire Station
8.05 miles
Frequently Asked Questions
The price for industrial space for lease at Southern Gateway at Lambert Farms - Building A is available upon request. Generally, the asking price for warehouse spaces varies based on the location of the property, with proximity to transportation hubs, access to highways or ports playing a key role in the building’s valuation. Other factors that influence cost are property age, quality rating, as well as onsite facilities and features.
The property at 1325 Highway 42 South was completed in 2024. In total, Southern Gateway at Lambert Farms - Building A incorporates 1,219,826 square feet of Warehouse/Distribution space.
The property can be leased as a Vacant industrial space. For more details on this listing and available space within the building, use the contact form at the top of this page to schedule a tour with a broker.
The parking area at Southern Gateway at Lambert Farms - Building A can accommodate up to 780 vehicles.
Reach out to the property representative or listing broker to find out more about climate control capabilities at this property. Climate control is typically present in industrial buildings that are suited to store items susceptible to temperature and damage from humidity, such as food, pharmaceuticals, paper, textiles, and electronics.
Looking for more in-depth information on this property? Find property characteristics, ownership, tenant details, local market insights and more. Unlock data on CommercialEdge.

