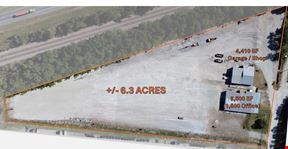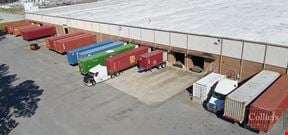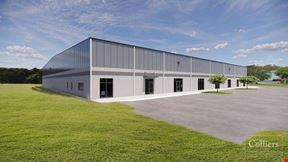- For Lease Contact for pricing
- Property Type Industrial
- Property Size 1,923,900 SF
- Date Updated Jan 23, 2025
Reach out to the broker for more info on lease terms and amenities
True
Spaces Available
Building A |
• Building Size: 260,000 SF • Clear Height: 36’ • Building Depth: 210’ • Column Spacing: 50’ on center with a 60’ speed bay • Trailer parking: 22 spaces • Auto parking: 182 spaces • Office SF: +/- 2,000 SF • Dock equipment: o 9’x10’ dock doors o Additional 40000 lb mechanical leveler o Dock seal at every other door • Roof: 60 mil TPO • Truck Court: 135’ • Electrical Service: 2000 AMP Service • Lighting: LED • Sprinkler System: ESFR.
|
Building B |
• Building Size: 179,400 SF • Clear Height: 36’ • Building Depth: 260’ • Column Spacing: 50’ on center with a 60’ speed bay • Trailer parking: 45 spaces • Auto parking: 81 spaces • Office SF: +/- 2,000 SF • Dock equipment: o 9’x10’ dock doors o Additional 40000 lb mechanical leveler o Dock seal at every other door • Roof: 60 mil TPO • Truck Court: 190’ • Electrical Service: 2000 AMP Service • Lighting: LED • Sprinkler System: ESFR.
|
Building C |
• Building Size: 221,000 SF • Clear Height: 36’ • Building Depth: 260’ • Column Spacing: 50’ on center with a 60’ speed bay • Trailer parking: 47 spaces • Auto parking: 91 spaces • Office SF: +/- 2,000 SF • Dock equipment: o 9’x10’ dock doors o Additional 40000 lb mechanical leveler o Dock seal at every other door • Roof: 60 mil TPO • Truck Court: 190’ • Electrical Service: 2000 AMP Service • Lighting: LED • Sprinkler System: ESFR.
|
Building D |
• Building Size: 263,500 SF • Clear Height: 36’ • Building Depth: 310’ • Column Spacing: 50’ on center with a 60’ speed bay • Trailer parking: 52 spaces • Auto parking: 158 spaces • Office SF: +/- 2,000 SF • Dock equipment: o 9’x10’ dock doors o Additional 40000 lb mechanical leveler o Dock seal at every other door • Roof: 60 mil TPO • Truck Court: 190’ • Electrical Service: 2000 AMP Service • Lighting: LED • Sprinkler System: ESFR.
|
Building E |
• Building Depth: 620’ • Column Spacing: 50’ on center with a 60’ speed bay • Trailer parking: 262 spaces • Auto parking: 463 spaces • Office SF: +/- 2,000 SF • Loading: Cross-dock • Dock equipment: o 9’x10’ dock doors o Additional 40000 lb mechanical leveler o Dock seal at every other door • Roof: 60 mil TPO • Truck Court: 200’ • Electrical Service: 4000 AMP Service • Lighting: LED.
|
Contacts
Location
Getting Around
-
Bike Score ®
25/100 Somewhat Bikeable
- City Rincon, GA
- Zip Code 31326
- Market Savannah - Hilton Head
Points of Interest
-
Chevron
2.27 miles
-
Enmarket
2.28 miles
-
Parker's Kitchen
2.35 miles
-
Texaco
2.69 miles
-
Sunoco
2.99 miles
-
Fast Market
3.15 miles
-
Murphy Express
3.37 miles
-
Shell
3.45 miles
-
Circle K
3.48 miles
-
Tesla Supercharger
7.64 miles
-
Cell Phone Lot
7.84 miles
-
Chassis Drop
8.13 miles
-
Chassis Pick-Up
8.15 miles
-
Moe's Southwest Grill
2.34 miles
-
Zaxby's
3.17 miles
-
Burger King
3.17 miles
-
Taco Bell
3.41 miles
-
Subway
3.42 miles
-
DQ Grill & Chill
3.44 miles
-
Dunkin'
3.46 miles
-
Sonic
3.48 miles
-
Wendy's
3.52 miles
-
Bojangles'
3.54 miles
-
Publix
1.76 miles
-
Food Lion
3.10 miles
-
Walmart Supercenter
3.70 miles
-
Bealls
3.88 miles
-
Kroger Marketplace
4.01 miles
-
TJ Maxx
8.14 miles
-
Ross
8.18 miles
-
ALDI
8.30 miles
-
Tanger Outlets
8.36 miles
-
Piggly Wiggly
9.77 miles
-
Rincon Medical Center
2.69 miles
-
CVS Pharmacy
3.18 miles
-
Walgreens
3.79 miles
-
Rincon Police Department
4.23 miles
-
Rincon Fire Department - Station 1
4.24 miles
-
Port Wentworth Fire Station 2
4.49 miles
-
Port Wentworth Fire Station
6.72 miles
-
Pooler Fire Station
6.73 miles
-
Savannah Airport Police Department
7.51 miles
-
Savannah Fire Department - Station 13
7.70 miles
Frequently Asked Questions
The price for industrial space for lease at Savannah International Commerce Center is available upon request. Generally, the asking price for warehouse spaces varies based on the location of the property, with proximity to transportation hubs, access to highways or ports playing a key role in the building’s valuation. Other factors that influence cost are property age, quality rating, as well as onsite facilities and features.
In total, Savannah International Commerce Center incorporates 1,923,900 square feet of Industrial space.
For more details on this listing and available space within the building, use the contact form at the top of this page to schedule a tour with a broker.
Contact the property representative for more information on vehicle access and parking options at or near this property, as well as additional amenities that enhance the tenant experience at 2685 S Old Augusta Rd.
Reach out to the property representative or listing broker to find out more about climate control capabilities at this property. Climate control is typically present in industrial buildings that are suited to store items susceptible to temperature and damage from humidity, such as food, pharmaceuticals, paper, textiles, and electronics.
Looking for more in-depth information on this property? Find property characteristics, ownership, tenant details, local market insights and more. Unlock data on CommercialEdge.

EQT Exeter



