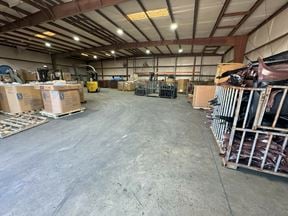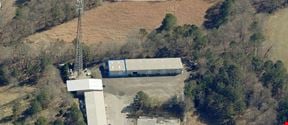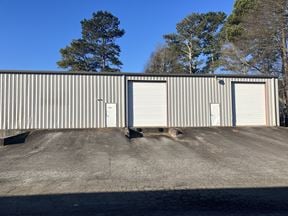- For Lease $11.00 - $14.00/SF/YR
- Property Type Industrial - Warehouse/Distribution
- Property Size 12,000 SF
- Lot Size 5.12 Acre
- Year Built 2025
- Date Updated Mar 24, 2025
- Dock High Doors 4
- HVAC None
Reach out to the broker for more info on lease terms and amenities
Highlights
- New Construction Industrial Spaces
- Suites Available from 1,500 to 12,000 SF
- Less than 0.1 mile from Atlanta Hwy
- Less than 2.5 miles to GA-316
- Conveniently Located between Athens & Atlanta
- Across the Street from Barrow County Airport
True
Spaces Available
Building 2, Unit F |
Unit F offers a clear ceiling height of 13' to 15', providing generous vertical clearance. It includes a front 3'0" pedestrian door with a side glass window for easy access and natural light, along with a 12'x12' front drive-in roll-up door for larger vehicle entry. An additional 3'0" pedestrian side door and a second 12'x12' side drive-in roll-up door enhance accessibility. The space also features a side outdoor storage area, enclosed by a screened fence for added security and privacy. |
Building 2, Units A-C |
Units A-C feature a clear ceiling height ranging from 13' to 15', offering ample vertical clearance. It includes a front 3'0" pedestrian door with a side glass window, allowing easy access and natural light. For larger access, there is a 12'x12' front drive-in roll-up door and an additional 3'0" pedestrian side door. Another 12'x12' side drive-in roll-up door provides further flexibility for vehicle or equipment entry. |
Building 2, Units D & E |
Units D & E feature a clear ceiling height between 13' and 15', providing ample room for various operations. It includes a front 3'0" pedestrian door with a side glass window, offering convenient access and natural light. Additionally, the front is equipped with a 12'x12' drive-in roll-up door, ideal for larger vehicles or equipment. |
Building 3, Units A & B |
Units A & B feature a 20' clear ceiling height, offering ample room for a variety of operations. It includes a front 3'0" pedestrian door with a side glass window, a 3'0" pedestrian side door, and two 3'x7' warehouse windows for natural light. The front is equipped with a 16'x16' roll-up drive-in door, while the side includes a 12'x12' roll-up drive-in door for additional access. The property also offers a side outdoor storage area, enclosed by a screened fence, as well as shared dock access with a 12'x12' roll-up door. |
Building 3, Units C & D |
Units C & D boast a 20' clear ceiling height, providing ample room for various business needs. It features a front 3'0" pedestrian door with a side glass window and a 3'0" side pedestrian door for easy access. The front is equipped with a large 16'x16' roll-up drive-in door, and the side offers a 12'x12' roll-up drive-in door for added convenience. Two 3'x7' warehouse windows bring in natural light, enhancing the workspace. Additionally, the property includes a side outdoor storage area with a screened fence for security, as well as shared dock access with a 12'x12' roll-up door. |
Contacts
Location
Getting Around
-
Walk Score ®
2/100 Car-Dependent
-
Bike Score ®
22/100 Somewhat Bikeable
- City Winder, GA
- Neighborhood Russell
- Zip Code 30680
Points of Interest
-
Marathon
0.64 miles
-
BP
0.68 miles
-
Chevron
1.63 miles
-
Citgo
2.02 miles
-
Mobil
2.45 miles
-
Texaco
2.53 miles
-
Ingles Gas
2.56 miles
-
Boat Ramp Parking
2.66 miles
-
Parking Lot
2.77 miles
-
Bear Creek Reservoir Boat Ramp Parking
8.85 miles
-
Parking - Autry Pines Senior Village
9.55 miles
-
Krystal
2.03 miles
-
Golden Corral
2.22 miles
-
Popeyes
2.32 miles
-
Firehouse Subs
2.35 miles
-
Bojangles'
2.55 miles
-
Hardee's
2.58 miles
-
Captain D's
2.58 miles
-
Arby's
2.61 miles
-
Dunkin'
2.64 miles
-
Jimmy John's
2.65 miles
-
Publix
2.09 miles
-
Bealls
2.09 miles
-
Ingles
2.48 miles
-
ALDI
3.40 miles
-
DG Market
4.57 miles
-
Walmart Supercenter
4.61 miles
-
Belk
4.70 miles
-
TJ Maxx
4.74 miles
-
Target
4.83 miles
-
City Market
8.85 miles
-
Walgreens
2.74 miles
-
Northeast Georgia Medical Center Barrow
2.77 miles
-
CVS Pharmacy
2.83 miles
-
Barrow County Emergency Headquarters and Fire Station Number 6
2.85 miles
-
U.S. Renal Care
3.60 miles
-
Charlie Eberhart Fire Station
3.74 miles
-
NC Dialysis
4.29 miles
-
Barrow County Fire Station #1
4.40 miles
-
Piedmont Urgent Care
4.50 miles
-
City of Satham Police Department
4.67 miles
Frequently Asked Questions
The average rental rate for industrial/warehouse space at New Warehouse/Flex Space For Lease is $12.50/SF/YR. Generally, the asking price for warehouse spaces varies based on the location of the property, with proximity to transportation hubs, access to highways or ports playing a key role in the building’s valuation. Other factors that influence cost are the property’s age, its quality rating, as well as its onsite facilities and features.
Developers expect New Warehouse/Flex Space For Lease to be completed in 2025. In total, New Warehouse/Flex Space For Lease incorporates 12,000 square feet of Warehouse/Distribution space.
For more details on this listing and available space within the building, use the contact form at the top of this page to schedule a tour with a broker.
New Warehouse/Flex Space For Lease is equipped with 4 loading docks that allow for an efficient and safe movement of goods in and out of the facility.
Contact the property representative for more information on vehicle access and parking options at or near this property, as well as additional amenities that enhance the tenant experience at 251 Pickle Simon Road.
Reach out to the property representative or listing broker to find out more about climate control capabilities at this property. Climate control is typically present in industrial buildings that are suited to store items susceptible to temperature and damage from humidity, such as food, pharmaceuticals, paper, textiles, and electronics.
Looking for more in-depth information on this property? Find property characteristics, ownership, tenant details, local market insights and more. Unlock data on CommercialEdge.

NAI Elrod Group


