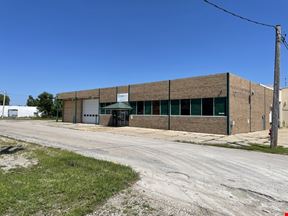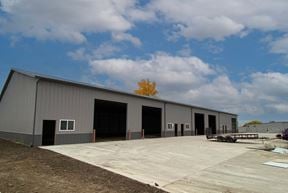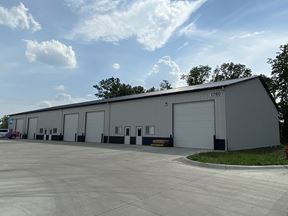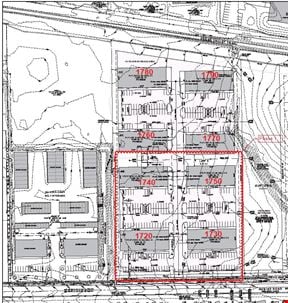- For Lease $6.50/SF/YR
- Property Type Industrial - Warehouse/Distribution
- Property Size 223,725 SF
- Units 4
- Lot Size 20 Acre
- Property Tenancy Multi-Tenant
- Year Built 2023
- Date Updated Nov 26, 2024
- Column Spacing 56.0x50.0'
- HVAC None
Reach out to the broker for more info on lease terms and amenities
Attachments
Highlights
- New construction precast warehouse
- Close proximity to Hwy 30, I-380, and the Eastern Iowa Airport
True
Spaces Available
A |
|
B |
|
C |
|
D |
|
E |
|
F |
|
G |
|
H |
|
I |
|
J |
|
Contacts
Location
Getting Around
-
Bike Score ®
23/100 Somewhat Bikeable
- City Cedar Rapids, IA
- Zip Code 52404
Points of Interest
-
ChargePoint
1.74 miles
-
Self Fuel
1.76 miles
-
Casey's General Store
2.12 miles
-
Murphy USA
2.47 miles
-
Kwik Star
2.52 miles
-
Pilot
2.80 miles
-
Kum & Go
3.04 miles
-
Tesla Supercharger
4.21 miles
-
Tesla Destination Charger
9.39 miles
-
Cell Phone lot
1.61 miles
-
Long Term Parking
1.66 miles
-
Short Term Parking
1.72 miles
-
P21
3.04 miles
-
P9
3.04 miles
-
P6
3.05 miles
-
P3
3.06 miles
-
P5
3.06 miles
-
P2
3.09 miles
-
P20
3.10 miles
-
The High Porch
1.78 miles
-
Cedar Ridge Barrel Room
1.81 miles
-
Panda Express
2.14 miles
-
Fazoli's
2.41 miles
-
Papa's Pita
2.42 miles
-
Subway
2.43 miles
-
China King
2.52 miles
-
McDonald's
2.53 miles
-
Hardee's
2.54 miles
-
Wendy's
2.68 miles
-
Target
2.23 miles
-
Walmart Supercenter
2.41 miles
-
Kohl's
2.51 miles
-
Burlington
2.68 miles
-
Ross
2.78 miles
-
JCPenney
2.86 miles
-
Berry Plaza South
3.35 miles
-
ALDI
3.36 miles
-
Hy-Vee
4.22 miles
-
Babanur International Grocery
6.09 miles
-
Cedar Rapids Fire Department Station 2
2.35 miles
-
Walmart West
2.41 miles
-
MercyCare South Urgent Care
2.59 miles
-
Saint Luke's Westside Urgent Care
2.96 miles
-
Fairfax Volunteer Fire Department
3.47 miles
-
Walgreens
3.51 miles
-
CVS Pharmacy
3.52 miles
-
Cedar Rapids Fire Department Station 5
3.60 miles
-
Cedar Rapids Fire Department Station 8
3.84 miles
-
Hy-Vee Pharmacy
3.95 miles
Frequently Asked Questions
The average rental rate for industrial/warehouse space at Edgewood Logistics Park Bldg. 2 is $6.50/SF/YR. Generally, the asking price for warehouse spaces varies based on the location of the property, with proximity to transportation hubs, access to highways or ports playing a key role in the building’s valuation. Other factors that influence cost are the property’s age, its quality rating, as well as its onsite facilities and features.
The property at 6915 Edgewood Road SW was completed in 2023. In total, Edgewood Logistics Park Bldg. 2 incorporates 223,725 square feet of Warehouse/Distribution space.
The property can be leased as a Multi-Tenant industrial space. For more details on this listing and available space within the building, use the contact form at the top of this page to schedule a tour with a broker.
Contact the property representative for more information on vehicle access and parking options at or near this property, as well as additional amenities that enhance the tenant experience at 6915 Edgewood Road SW.
Reach out to the property representative or listing broker to find out more about climate control capabilities at this property. Climate control is typically present in industrial buildings that are suited to store items susceptible to temperature and damage from humidity, such as food, pharmaceuticals, paper, textiles, and electronics.
Ceiling height is an important feature of a warehouse, as it enables tenants to maximize the amount of goods they can store vertically.
Column spacing is also important, especially for efficiently storing large items across the available warehouse space. At Edgewood Logistics Park Bldg. 2, you’ll find column spacing to be 56.0x50.0 feet.
Looking for more in-depth information on this property? Find property characteristics, ownership, tenant details, local market insights and more. Unlock data on CommercialEdge.

GLD Commercial




