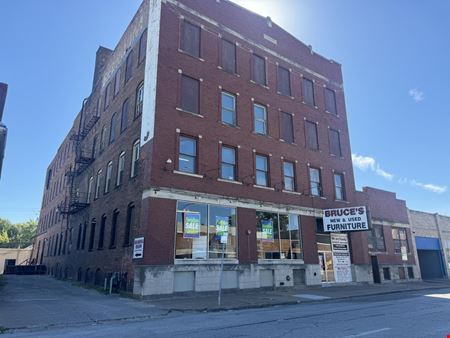Davenport, IA Commercial Real Estate for Lease and Sale
Explore 200 listings of Davenport commercial real estate to find the best space for your business.
-
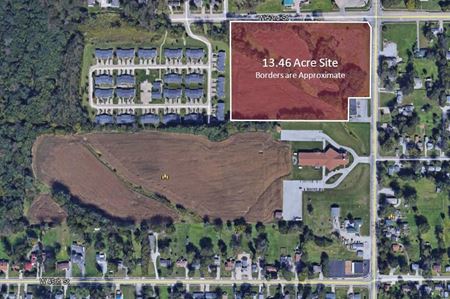
-
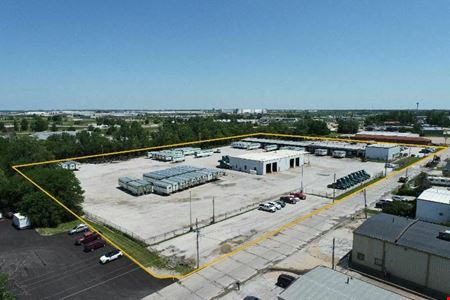 2940 W. 73rd Street, Davenport, IAProperty
2940 W. 73rd Street, Davenport, IAProperty- Industrial
- 31,084 SF
Availability- 1 Space
- 31,000 SF
Year Built- 1975
For Lease Contact for pricing -
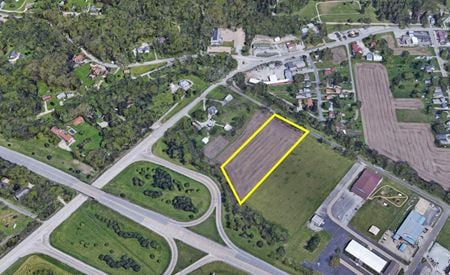
-
.jpg?width=450) 842 W 76th St #1366, Davenport, IOWA
842 W 76th St #1366, Davenport, IOWA -

What type of listing property are you looking for?
-
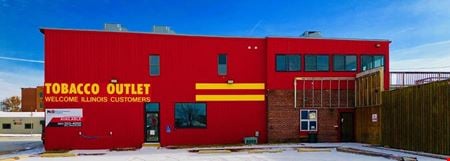 813 W 2nd Street, Davenport, IAProperty
813 W 2nd Street, Davenport, IAProperty- Retail
- 5,106 SF
For Sale- $350,000
-
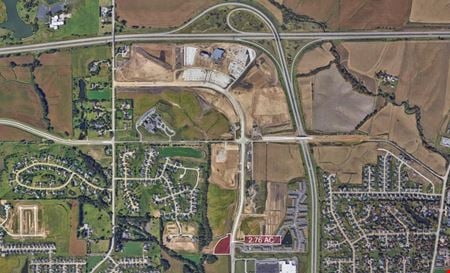 0 Elmore Avenue, Davenport, IAProperty
0 Elmore Avenue, Davenport, IAProperty- Other
- 2.76 Acre
For Sale- $1,202,260
-
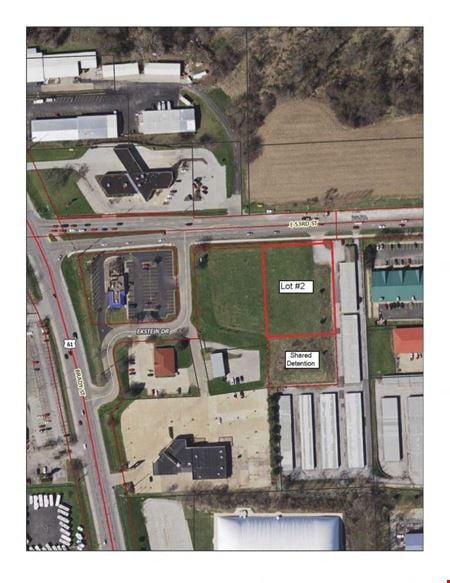 525 E 53rd Street, Davenport, IA
525 E 53rd Street, Davenport, IA -
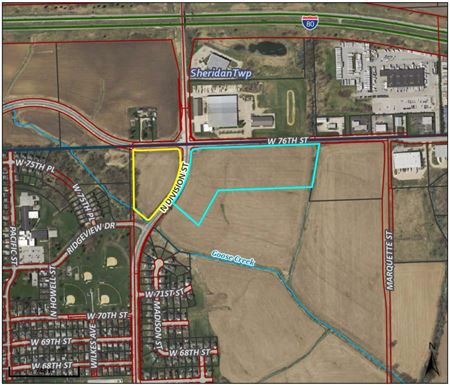
-
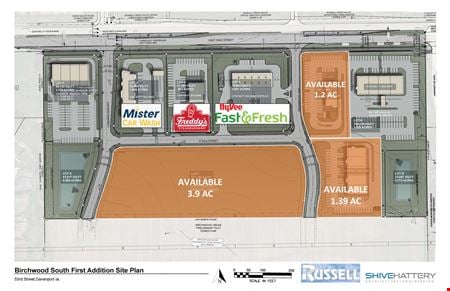 4607 E 53rd Street, Davenport, IA
4607 E 53rd Street, Davenport, IA -
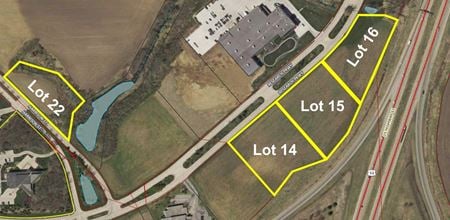 0 Research Parkway, Davenport, IAProperty
0 Research Parkway, Davenport, IAProperty- Other
- 2.49 Acre
For Sale- $319,969
-
 0 Research Parkway, Davenport, IAProperty
0 Research Parkway, Davenport, IAProperty- Other
- 3.07 Acre
For Sale- $394,501
-
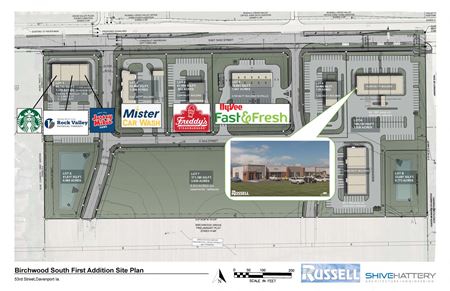 4607 E 53rd Street, Davenport, IAProperty
4607 E 53rd Street, Davenport, IAProperty- Other
- 1.39 Acre
For Sale- $847,672
-
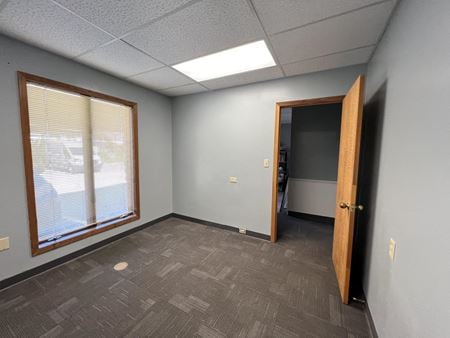 2010 East 38th Street Suite 103, Davenport, IA
2010 East 38th Street Suite 103, Davenport, IADunby, LLC
Compassion Therapy Services, LLCAmenities -
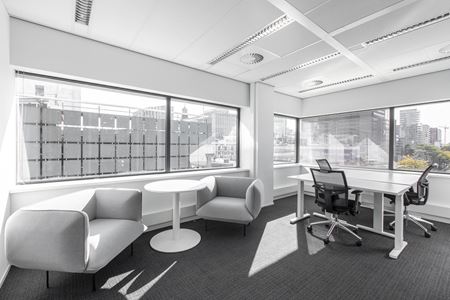 332 North Harrison Street, Davenport, IAServices
332 North Harrison Street, Davenport, IAServices- Virtual Office
- Open Workspace
- Private Office
- Dedicated Desk
Amenities -
 4607 E 53rd Street , Davenport, IA
4607 E 53rd Street , Davenport, IA -
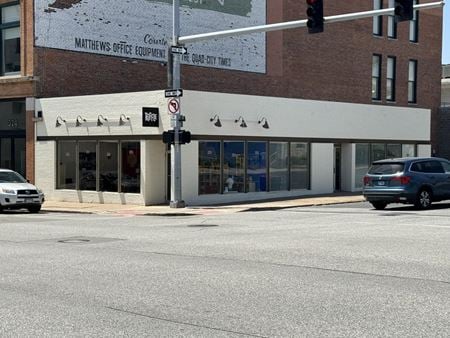
-
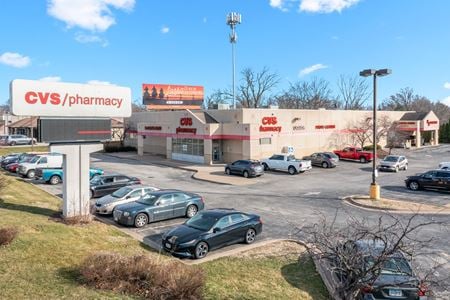 1655 W Kimberly Rd, Davenport, IAProperty
1655 W Kimberly Rd, Davenport, IAProperty- Retail
- 17,200 SF
Year Built- 1988
For Sale- $3,831,440
-
935-937 W 4th Street, Davenport, IAProperty
- Retail
- 39,540 SF
For Sale- $349,000
-
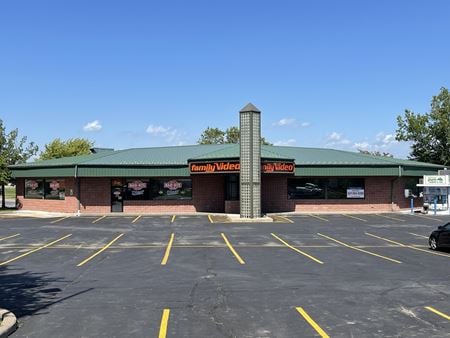 2402 E. 53rd St., Davenport, IA
2402 E. 53rd St., Davenport, IA -
 8017 Harrison Street, Davenport, IAProperty
8017 Harrison Street, Davenport, IAProperty- Other
- 1.95 Acre
For Sale- $169,884
-
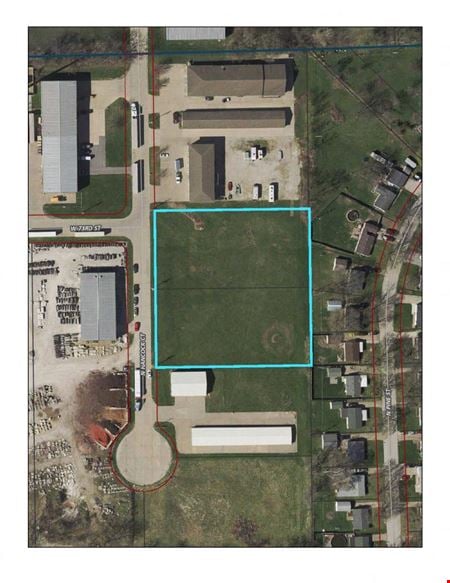
-
 4607 E 53rd Street , Davenport, IA
4607 E 53rd Street , Davenport, IA -
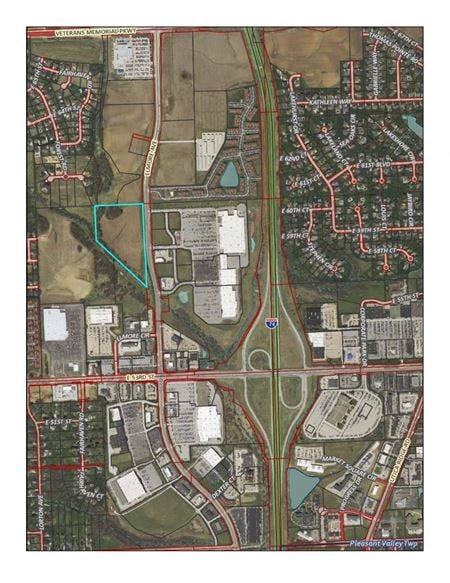 5800 Elmore Avenue, Davenport, IA
5800 Elmore Avenue, Davenport, IA -
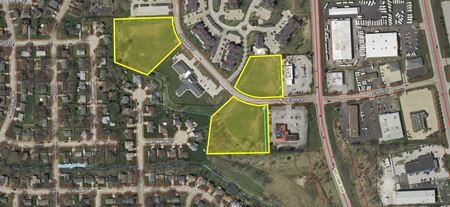 0 50th Street, Lot 4, Davenport, IAProperty
0 50th Street, Lot 4, Davenport, IAProperty- Other
- 1.56 Acre
For Sale- $203,000
-
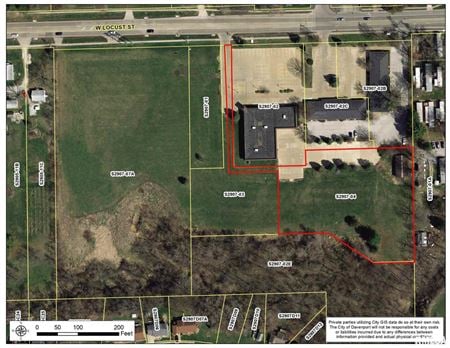 3900 W Locust Street, Davenport, IA
3900 W Locust Street, Davenport, IA -
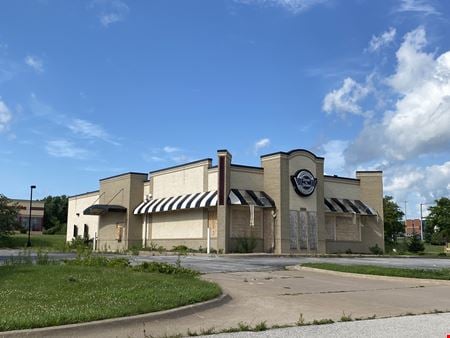
-
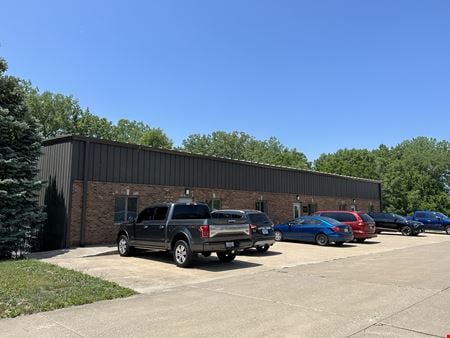
-
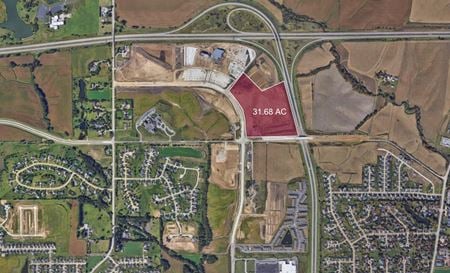 0 Elmore Avenue, Davenport, IAProperty
0 Elmore Avenue, Davenport, IAProperty- Other
- 31.68 Acre
For Sale- $10,349,858
-
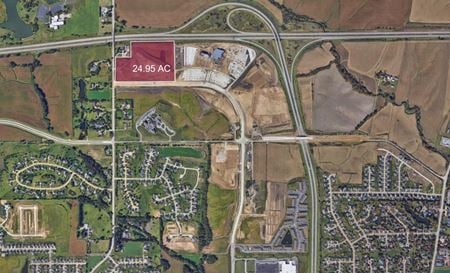 0 Elmore Avenue, Davenport, IAProperty
0 Elmore Avenue, Davenport, IAProperty- Other
- 24.95 Acre
For Sale- $7,064,343
-
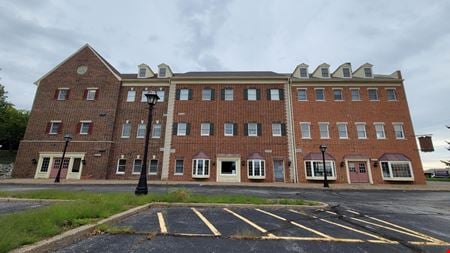 2322 E Kimberly Road, Davenport, IAProperty
2322 E Kimberly Road, Davenport, IAProperty- Office
- 14,492 SF
For Sale- $490,000
-
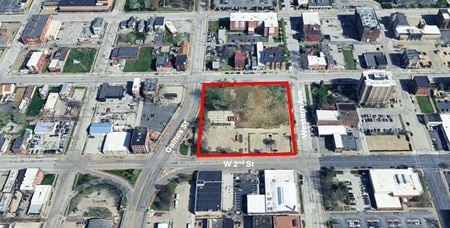
-
 720 E 59th St, Suite A , Davenport, IAProperty
720 E 59th St, Suite A , Davenport, IAProperty- Industrial
- 2,333 SF
For Sale- $235,000
-
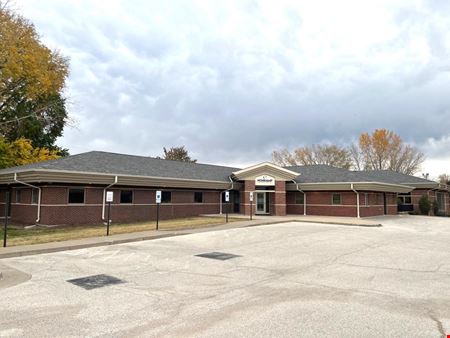
-
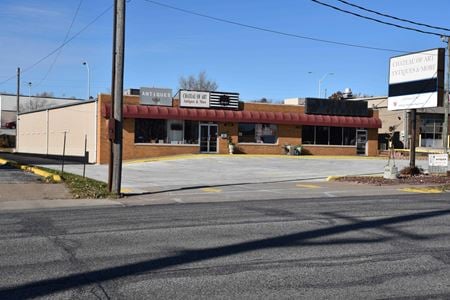 3546-3548 N Brady Street, Davenport, IAProperty
3546-3548 N Brady Street, Davenport, IAProperty- Office
- 2,700 SF
For Sale- $435,000
-
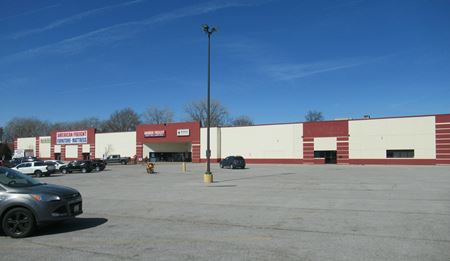 1010 E KIMBERLY ROAD, Davenport, IAProperty
1010 E KIMBERLY ROAD, Davenport, IAProperty- Retail
- 90,052 SF
Availability- 2 Spaces
- 53,988 SF
Year Built- 1968
For Lease- $5.00 - $5.50/SF/YR
-
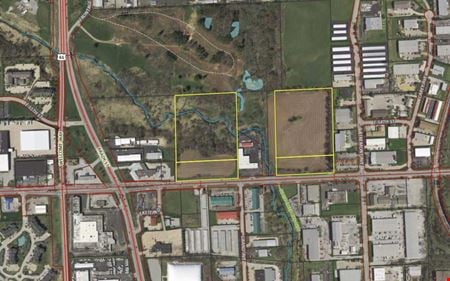
-
 720 E 59th St, Suite C, Davenport, IAProperty
720 E 59th St, Suite C, Davenport, IAProperty- Industrial
- 2,333 SF
For Sale- $235,000
-
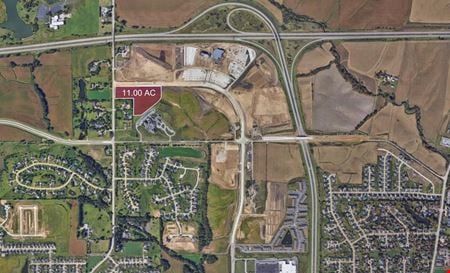 0 Elmore Avenue, Davenport, IAProperty
0 Elmore Avenue, Davenport, IAProperty- Other
- 11 Acre
For Sale- $3,114,540
-
 0 50th Street, Lot 3, Davenport, IAProperty
0 50th Street, Lot 3, Davenport, IAProperty- Other
- 2.73 Acre
For Sale- $299,500
-
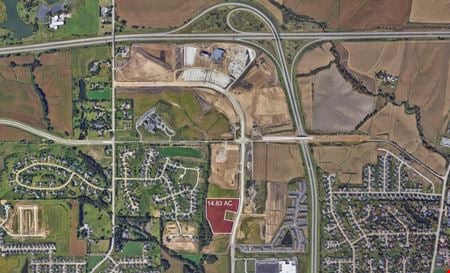 0 Elmore Avenue, Davenport, IAProperty
0 Elmore Avenue, Davenport, IAProperty- Other
- 14.83 Acre
For Sale- $4,198,968
-
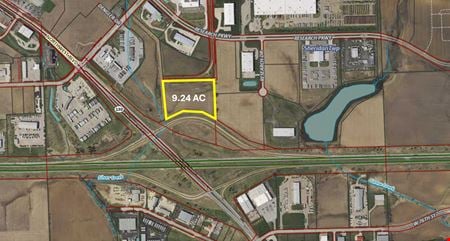
-
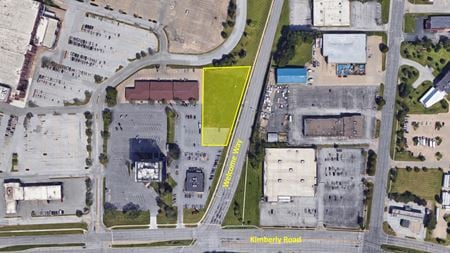
-
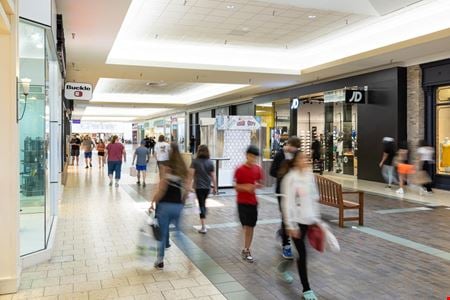 320 West Kimberly Road, Davenport, IA
320 West Kimberly Road, Davenport, IA -
_IA,%20Davenport_USA_Kitchen.jpg?width=450) 4620 East 53rd Street #200, Davenport, IAServices
4620 East 53rd Street #200, Davenport, IAServices- Virtual Office
- Open Workspace
- Private Office
- Dedicated Desk
Amenities -

-
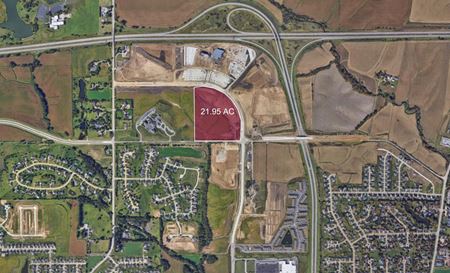 0 Elmore Avenue, Davenport, IAProperty
0 Elmore Avenue, Davenport, IAProperty- Other
- 21.95 Acre
For Sale- $6,214,923
-
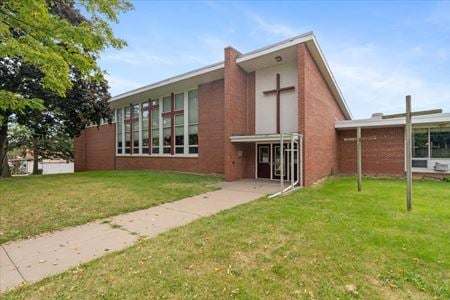
-
 0 50th Street, Lot 1, Davenport, IAProperty
0 50th Street, Lot 1, Davenport, IAProperty- Other
- 2.69 Acre
For Sale- $339,500
-
 102 East 2nd Street, Davenport, IA
102 East 2nd Street, Davenport, IA102 East 2nd Street
CoworkqcServices- Open Workspace
- Meeting Room
- Private Office
- Dedicated Desk
Amenities -
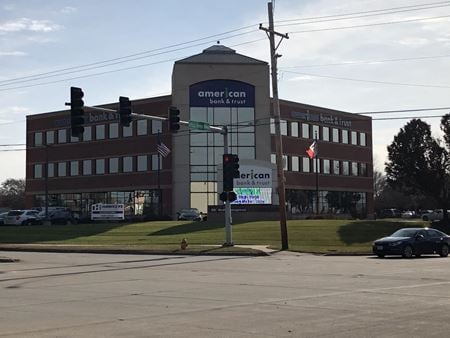 4301 E 53rd St, Davenport, IA
4301 E 53rd St, Davenport, IA -

-
 Coventry Place 1-Story, Davenport, IAProperty
Coventry Place 1-Story, Davenport, IAProperty- Office
- 9,784 SF
Availability- 3 Spaces
- 6,350 SF
Year Built- 2000
For Lease- $14.00/SF/YR
