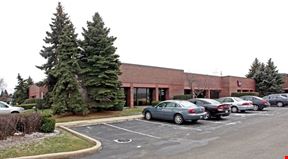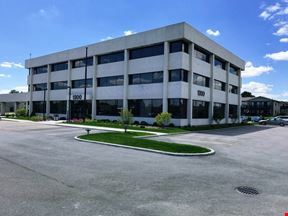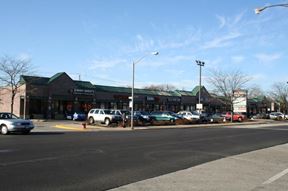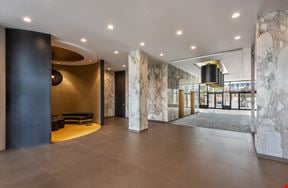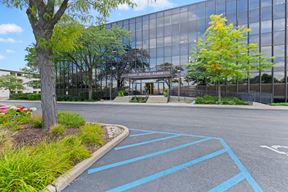- For Lease $15.50/SF/YR
- Property Type Office - General Office
- Property Size 66,657 SF
- Units 47
- Lot Size 1.72 Acre
- Parking Ratio 4.00 / 1,000 SF
- Property Tenancy Multi-Tenant
- Building Class C
- Year Built 1982
- Year Renovated 2002
- Date Updated Apr 14, 2025
Reach out to the broker for more info on lease terms and amenities
Highlights
- Parking Ratio: 4/1000 SF
- Access: 24-Hour Tenant Access
- Single story office with direct access
- Flexible Terms
- Conveniently located just off Route 83, less than 5 minutes from I-290 and 10 minutes form I-90
True
Spaces Available
Suite 102/103 |
|
Suite 119 |
|
Suite 124 |
|
Suite 201 |
|
Suite 214/216 |
|
Suite 221 |
|
Suite 301 |
|
Suite 303 |
|
Suite 304/305/306 |
|
Suite 307/308 |
|
Suite 309/312 |
|
Suite 315 |
|
Suite 323 |
|
Suites 301 - 315 |
|
Contacts
Location
Getting Around
-
Walk Score ®
34/100 Car-Dependent
-
Transit Score ®
27/100 Some Transit
-
Bike Score ®
57/100 Bikeable
- City Bensenville, IL
- Zip Code 60106
- Market Chicago
Points of Interest
-
Wood Dale
1.36 miles
-
Terminal 1
2.71 miles
-
Terminal 5
3.50 miles
-
O'Hare Transfer
4.18 miles
-
Rosemont
4.35 miles
-
Schiller Park
4.64 miles
-
Rosemont Blue Line Station
5.06 miles
-
Elmhurst
5.47 miles
-
Franklin Park
5.52 miles
-
Des Plaines
5.71 miles
-
Gulf
0.12 miles
-
Thorntons
0.37 miles
-
Shell
0.39 miles
-
Phillips 66
0.43 miles
-
BP
0.44 miles
-
Pilot
0.71 miles
-
Speedway
1.19 miles
-
ATF Fuel Station
1.32 miles
-
EverCharge
2.45 miles
-
EVgo
3.29 miles
-
Snow Melting Area
1.30 miles
-
UA GSE Staging Area #1
1.31 miles
-
AA GSE Staging Area #2
1.33 miles
-
Snow Equipment Staging Area
2.15 miles
-
American Airlines Employee Parking
2.60 miles
-
Airport Security Parking
2.75 miles
-
Lot B
2.82 miles
-
Lot A
2.83 miles
-
OZINGA
2.93 miles
-
Staging Area E
2.94 miles
-
Courtyard
1.20 miles
-
DoubleTree by Hilton Hotel Chicago Wood Dale - Elk Grove
1.65 miles
-
Holiday Inn Chicago Elk Grove
2.27 miles
-
Motel 6 Elk Grove Village - O'Hare
2.30 miles
-
Super 8 Chicago O'Hare Airport
2.35 miles
-
InTown Suites Extended Stay Chicago IL - Elk Grove
2.39 miles
-
Hyatt Place Itasca
2.50 miles
-
Wyndham Garden Elk Grove Village/O'Hare
2.58 miles
-
Hilton Chicago O'Hare Airport
2.79 miles
-
Howard Johnson Elk Grove Village Hotel & Suites
2.97 miles
-
McDonald's
0.36 miles
-
Bacci Pizzeria
0.79 miles
-
China Chef
1.14 miles
-
Francescos Bros. Pizzeria
1.14 miles
-
Taquera El Sol Del Pueblo
1.15 miles
-
Gina's
1.19 miles
-
Dunkin'
1.20 miles
-
Popeyes
1.28 miles
-
Jimmy John's
1.28 miles
-
Little Caesars
1.29 miles
-
Wood Dale Junior High School
1.02 miles
-
Fenton High School
1.45 miles
-
Saint Alexis School
1.85 miles
-
Blackhawk Middle School
1.86 miles
-
Green Street School
1.91 miles
-
Oakbrook Elementary School
1.94 miles
-
W. A. Johnson Elementary School
1.99 miles
-
Westview Elementary School
2.10 miles
-
Tioga Elementary School
2.14 miles
-
DeVry University
4.55 miles
-
Bright Horizons at Chancellory
2.94 miles
-
Domowe Przedszkole w Des Plaines
4.63 miles
-
Bright Horizons
5.13 miles
-
Kindercare
5.21 miles
-
Wyspa Dzieci
6.94 miles
-
KinderCare
7.23 miles
-
Kinder Care
7.31 miles
-
Kiddie Garden Child Care Center
7.58 miles
-
Early Childhood Center
8.02 miles
-
Learning Experience Childcare
8.05 miles
Frequently Asked Questions
The price for office space here is $15.50/SF/YR.
In total, there is 32,730 square feet of office space for lease here. Availability at this location includes 14 Office spaces. The property offers Multi-Tenant commercial space.
Yes, availabilities here may be suitable for small businesses with 13 office spaces under 5,000 square feet available. Space sizes here start at 812 square feet.
Yes, availabilities here could accommodate larger businesses with 1 office space larger than 10,000 square feet available for lease. The largest office size is 11,246 SF. For a better understanding of how this space could work for you, reach out to schedule a tour.
Looking for more in-depth information on this property? Find property characteristics, ownership, tenant details, local market insights and more. Unlock data on CommercialEdge.

JBS Commercial Real Estate
