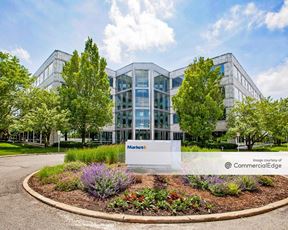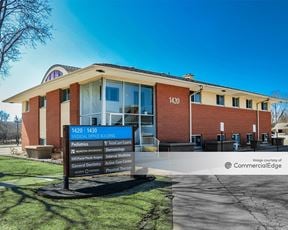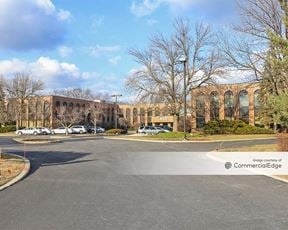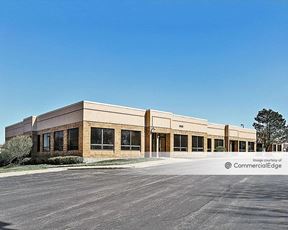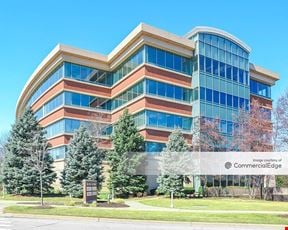- For Lease Contact for pricing
- Property Type Office
- Property Size 258,995 SF
- # of Floors 12
- Parking Ratio 4.90 / 1,000 SF
- Building Class A
- Year Built 1998
- Date Updated May 5, 2025
Reach out to the broker for more info on lease terms and amenities
Highlights
- Also marketing as Direct space. 145 Sit/Stand Desks 12 Offices Small
- Medium
- Large Conference Rooms Training Room Phone Room Wellness Room Storage
True
Spaces Available
8 Floor |
|
Contacts
Location
Getting Around
-
Walk Score ®
45/100 Car-Dependent
-
Bike Score ®
62/100 Bikeable
- City Buffalo Grove, IL
- Zip Code 60089
- Market Chicago
Points of Interest
-
Deerfield
3.41 miles
-
Arlington Heights
6.09 miles
-
Highland Park
6.29 miles
-
Arlington Park
6.38 miles
-
Fort Sheridan
6.41 miles
-
Mount Prospect
6.51 miles
-
Ravinia
6.77 miles
-
Ravinia Park
7.04 miles
-
Palatine
7.48 miles
-
Des Plaines
8.04 miles
-
True North Shell
0.08 miles
-
Thorntons
0.87 miles
-
Woodman's
0.99 miles
-
Tesla Supercharger
1.03 miles
-
BP
1.14 miles
-
Shell
1.46 miles
-
7-Eleven
1.60 miles
-
Arco
1.61 miles
-
Mobil
1.83 miles
-
Exxon
2.07 miles
-
Pace Buffalo Grove Park & Ride
1.76 miles
-
Parking Garage
2.36 miles
-
Faculty parking Lot A
3.32 miles
-
The Point Parking Lot B
3.39 miles
-
Faculty Parking Lot C
3.39 miles
-
Field House/Pool Parking Lot E
3.48 miles
-
Sports Center Parking Lot E
3.56 miles
-
Port Clinton Parking Lot
3.70 miles
-
Buffalo Creek Forest Preserve parking
3.77 miles
-
Northbrook Metra Station
4.83 miles
-
The Westin Chicago North Shore
0.36 miles
-
Extended Stay America
1.13 miles
-
Holiday Inn Express & Suites Chicago-Deerfield/Lincolnshire
1.20 miles
-
Rosario's Home
1.33 miles
-
Hampton Inn & Suites Chicago/Lincolnshire
1.74 miles
-
Chicago Marriott Suites Deerfield
1.95 miles
-
Hyatt Regency Deerfield
2.26 miles
-
Embassy Suites by Hilton Chicago North Shore Deerfield
2.57 miles
-
Home2 Suites by Hilton Lincolnshire Chicago
2.69 miles
-
SpringHill Suites Lincolnshire
2.84 miles
-
Mi Mexico Restaurant
0.16 miles
-
Spears Bourbon & Burgers
0.34 miles
-
Cooper's Hawk
0.40 miles
-
Buca di Beppo
0.44 miles
-
Boston Fish Market
0.65 miles
-
Potbelly
0.85 miles
-
Tropical Smoothie Cafe
0.86 miles
-
Sweet Basil Cafe of Riverwoods
0.93 miles
-
MOD Pizza
0.93 miles
-
Panera Bread
0.96 miles
-
Worsham College
0.85 miles
-
Hawthorn Center School
1.04 miles
-
Saint Joseph School
1.19 miles
-
Whitman Elementary School
1.33 miles
-
Oliver W Holmes Middle School
1.42 miles
-
Northbrook Montessori School
1.64 miles
-
Riverwoods Montessori Elementary School
1.71 miles
-
Midwest Montessori Teacher Training Center - Riverwoods Campus
1.73 miles
-
North Shore Montessori Schools
1.75 miles
-
Earl Pritchett School
1.75 miles
-
Riverwoods Montessori School
1.75 miles
-
Deerfield Montessori School
3.95 miles
-
Ravinia Nursery School
4.93 miles
-
KinderCare
5.30 miles
-
Kindercare
6.05 miles
-
Knowledge Beginnings
6.35 miles
-
George W Lutz Family Center
6.54 miles
-
The Goddard School
6.60 miles
-
Kensington School of Glenview
7.00 miles
-
Glenview Montessori School
7.19 miles
Frequently Asked Questions
The property includes 1 Office space. Availabilities total 23,265 square feet of office space.
Yes, availabilities here could accommodate larger businesses with 1 office space larger than 10,000 square feet available for lease. For a better understanding of how this space could work for you, reach out to schedule a tour.
Looking for more in-depth information on this property? Find property characteristics, ownership, tenant details, local market insights and more. Unlock data on CommercialEdge.

