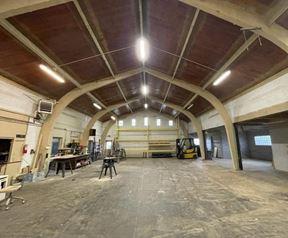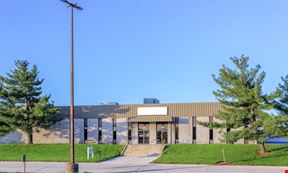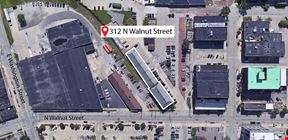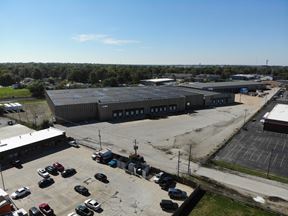- For Lease $5.75/SF/YR
- Property Type Industrial - Warehouse/Distribution
- Additional Rent Contact for pricing
- Parking Spaces Avail. 25
- Year Built 2007
- Date Updated Jan 16, 2025
Reach out to the broker for more info on lease terms and amenities
Highlights
- Age: 11-20 Years Old
True
Spaces Available
Space Available |
|
Contacts
Location
Getting Around
-
Walk Score ®
16/100 Car-Dependent
-
Transit Score ®
29/100 Some Transit
-
Bike Score ®
28/100 Somewhat Bikeable
- City Champaign, IL
- Neighborhood Wilbur Heights
- Zip Code 61822
Points of Interest
-
Champaign-Urbana
2.66 miles
-
Costco Gasoline
1.19 miles
-
Circle K
1.59 miles
-
Tesla Supercharger
1.62 miles
-
Meijer
1.64 miles
-
QuikTrip
1.65 miles
-
Road Ranger
1.76 miles
-
Sam's Club
1.91 miles
-
Phillips 66
2.06 miles
-
Mobil
2.09 miles
-
ChargePoint
2.63 miles
-
Home Depot parking lot
1.97 miles
-
Walnut and Washington
2.42 miles
-
Carle Employee Parking Lot No. 14
2.42 miles
-
Outpatient Dialysis Visitor Parking
2.51 miles
-
North First Street Lot
2.51 miles
-
Main and Market
2.52 miles
-
B22
2.63 miles
-
North Campus Parking Garage
2.63 miles
-
A21
2.78 miles
-
B2
2.81 miles
-
Red Robin
1.18 miles
-
Panera Bread
1.22 miles
-
Freddy's
1.27 miles
-
McDonald's
1.28 miles
-
McAlister's Deli
1.32 miles
-
Las Palmas Mexican Grill
1.33 miles
-
Olive Garden
1.33 miles
-
Subway
1.37 miles
-
Denny's
1.45 miles
-
Naf Naf Grill
1.50 miles
-
JCPenney
0.93 miles
-
Market Place Shopping Center
1.03 miles
-
Gordmans
1.04 miles
-
Macy's
1.11 miles
-
Kohl's
1.18 miles
-
TJ Maxx
1.24 miles
-
Gordon Food Service
1.30 miles
-
Walmart Supercenter
1.36 miles
-
ALDI
1.38 miles
-
Ruler Foods
1.42 miles
-
Living Alternatives Pregnancy Resource Center
0.90 miles
-
Walmart Pharmacy
1.36 miles
-
OSF OnCall Urgent Care
1.46 miles
-
Champaign-Urbana Public Health District
1.60 miles
-
Meijer Pharmacy
1.68 miles
-
Sam's Club
2.03 miles
-
Walgreens
2.08 miles
-
Frances Nelson Health Center
2.09 miles
-
Fire Station #3
2.16 miles
-
OSF Heart of Mary Medical Center
2.48 miles
Frequently Asked Questions
The average rental rate for industrial/warehouse space at 3201 Apollo Dr is $5.75/SF/YR. Generally, the asking price for warehouse spaces varies based on the location of the property, with proximity to transportation hubs, access to highways or ports playing a key role in the building’s valuation. Other factors that influence cost are the property’s age, its quality rating, as well as its onsite facilities and features.
The property at 3201 Apollo Dr was completed in 2007.
For more details on this listing and available space within the building, use the contact form at the top of this page to schedule a tour with a broker.
The parking area at 3201 Apollo Dr can accommodate up to 25 vehicles.
Reach out to the property representative or listing broker to find out more about climate control capabilities at this property. Climate control is typically present in industrial buildings that are suited to store items susceptible to temperature and damage from humidity, such as food, pharmaceuticals, paper, textiles, and electronics.
Looking for more in-depth information on this property? Find property characteristics, ownership, tenant details, local market insights and more. Unlock data on CommercialEdge.

Coldwell Banker Commercial Devonshire Realty




