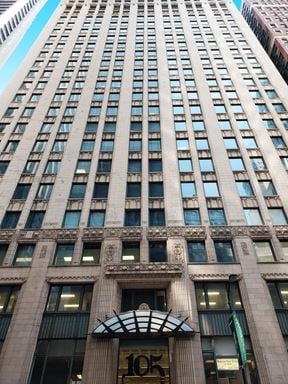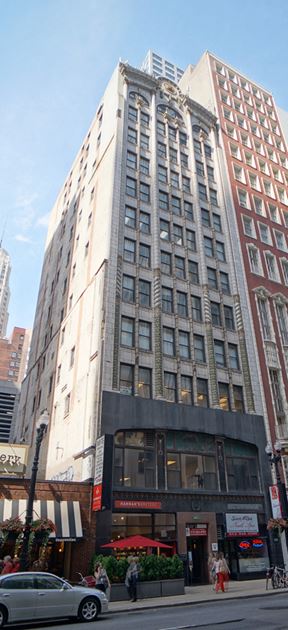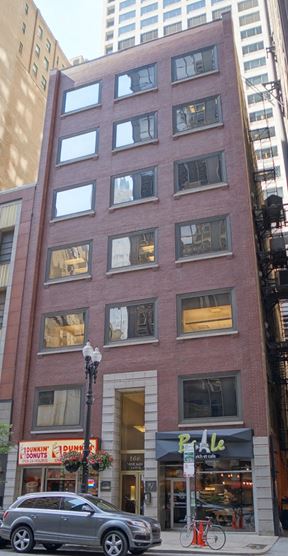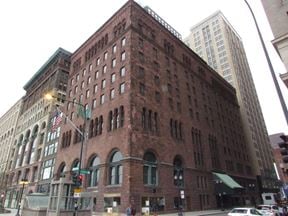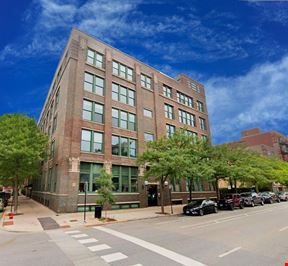- For Lease $20.00 - $40.00/SF/YR
- Property Type Office - General Office
- Property Size 70,000 SF
- Lot Size 0.1 Acre
- Property Tenancy Multi-Tenant
- Building Class B
- Year Built 1913
- Year Renovated 1999
- Date Updated Jan 23, 2025
Reach out to the broker for more info on lease terms and amenities
Attachments
Highlights
- SMALL FLOOR PLATES FOR FULL FLOOR IDENTITY
- PLENTIFUL NATURAL LIGHT WITH WINDOW LINES ON 3 SIDES
- PROFICIENT BUILDING MANAGEMENT
- UNBEATABLE LOCATION
True
Spaces Available
1005 |
2 offices, open area, sink |
1200 |
4 offices, conference room, kitchen, 2 phone rooms, open area with 14 workstations - fully furnished. |
1300 |
7 offices, kitchenette. Can be combined with 1310 for 3,731 SF |
1310 |
1 office, storage, open area. Can be combined with Suite 1300 for 3,731 SF. |
1400 |
4 offices, kitchen. |
1425 |
1 office, open area. Can be combined with Suite 1450 for a total of 2,011 SF. |
1450 |
1 office, storage, open area |
1600 |
2 offices, conference room, open area with 22 workstations, kitchen. |
1704 |
1 office, storage, open area. |
1800 |
8 offices, kitchen, reception |
1900 |
This space is a primarily open configuration with generous windows, seeping in an abundance of natural light. The unit features a large conference room, several storage closets, and a kitchenette. At 1,675 square feet, the unit's glass entrance and gray vinyl accents provide a modern and stylish aesthetic. Suite 1900 also features a reception area where guests or clients can congregate. |
1950 |
3 offices, conference room, reception, 1 call rooms. Can be added to Suite 1900 for 3,731 RSF. |
200 |
Full floor for lease. 4 offices, open area, kitchen; divisible to 2,068 or 1,663 SF. |
2000 |
9 offices, conference room, kitchen |
2200 |
5 offices, kitchen, waiting room. |
300 |
4 offices, open area, kitchen. |
500 |
4 offices, open area, conference room, kitchen, storage. Divisible. |
600 |
4 offices, kitchen open area. |
Ground Floor |
Open space ideal for cafe or quick food service. |
Lower Level |
Former tanning salon space with 21 rooms. |
Suite 1100 |
7 offices, kitchen. |
Contacts
Location
Getting Around
-
Walk Score ®
100/100 Walker's Paradise
-
Transit Score ®
100/100 Rider's Paradise
-
Bike Score ®
80/100 Very Bikeable
- City Chicago, IL
- Neighborhood Chicago Loop
- Zip Code 60602
- Market Chicago
Points of Interest
-
Quincy
0.24 miles
-
Lake
0.27 miles
-
Adams/Wabash
0.33 miles
-
State/Lake
0.33 miles
-
Harold Washington Library-State/Van Buren
0.37 miles
-
Millennium Station
0.40 miles
-
Merchandise Mart
0.49 miles
-
Clinton
0.56 miles
-
Grand
0.72 miles
-
UIC-Halsted (Halsted Street)
0.91 miles
-
ChargePoint
0.38 miles
-
Tesla Supercharger
0.66 miles
-
Blink
0.78 miles
-
Volta
0.80 miles
-
BP
0.80 miles
-
Citgo
1.07 miles
-
Shell
1.08 miles
-
Blink ParkChip Garage - 1035 Van Buren
1.16 miles
-
Electrify America
1.29 miles
-
eVgo
1.38 miles
-
Washington-Madison-Wells Self Park
0.10 miles
-
Secure
0.14 miles
-
The Poetry Garage
0.14 miles
-
217 West Washington
0.16 miles
-
120 North LaSalle
0.16 miles
-
Franklin Center
0.17 miles
-
33 West Monroe
0.18 miles
-
Citadel Center
0.19 miles
-
Washington Franklin Self Park
0.21 miles
-
The Franklin
0.21 miles
-
Residence Inn Chicago Downtown/Loop
0.02 miles
-
The Kimpton Gray Hotel
0.06 miles
-
Hyatt Centric The Loop Chicago
0.07 miles
-
W Chicago City Center
0.16 miles
-
La Quinta Inn & Suites by Wyndham Chicago Downtown
0.17 miles
-
Hampton Majestic Chicago Theatre District
0.17 miles
-
Club Quarters Central Loop Hotel
0.18 miles
-
The Allegro Royal Sonesta Hotel Chicago Loop
0.19 miles
-
JW Marriott Chicago
0.19 miles
-
The LaSalle Chicago
0.19 miles
-
Roanoke Restaurant
0.00 miles
-
Dunkin'
0.02 miles
-
Silk Road of Chicago
0.03 miles
-
Cousins Subs
0.03 miles
-
Burrito Beach
0.03 miles
-
Potbelly
0.05 miles
-
Chipotle
0.06 miles
-
Protein Bar & Kitchen
0.06 miles
-
Boleo
0.07 miles
-
Steadfast at the Gray
0.07 miles
-
School of The Art Institute of Chicago
0.27 miles
-
Cortiva Institute
0.27 miles
-
University of Illinois Chicago School of Law
0.32 miles
-
National College of Education Urban Campus
0.36 miles
-
School of the Art Institute of Chicago
0.36 miles
-
DePaul University (the Loop Campus)
0.37 miles
-
National Louis University
0.38 miles
-
Harold Washington College
0.38 miles
-
Robert Morris University
0.44 miles
-
IIT Institute of Design
0.49 miles
-
Blocks Child Care Center
0.61 miles
-
Bright Horizons
0.79 miles
-
The Goddard School
0.82 miles
-
LadyBug and Friends Daycare & Preschool
0.88 miles
-
A Child’s Space
0.91 miles
-
Sonnets Academy
0.94 miles
-
Kids & Company
0.95 miles
-
KinderCare
1.39 miles
-
Cornerstone Children's Learning Center
1.44 miles
-
Taylor Tots
1.81 miles
Frequently Asked Questions
The average rate for office space here is $30.00/SF/YR, with rates starting at $20.00/SF/YR.
In total, there is 54,466 square feet of office space for lease here. Availability at this location includes 21 Office spaces. The property offers Multi-Tenant commercial space.
Yes, availabilities here may be suitable for small businesses with 21 office spaces under 5,000 square feet available. Space sizes here start at 804 square feet.
Looking for more in-depth information on this property? Find property characteristics, ownership, tenant details, local market insights and more. Unlock data on CommercialEdge.

Willard Jones Real Estate
