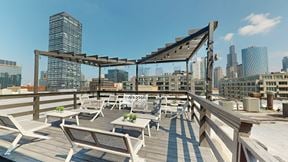- For Lease $23.00 - $29.00/SF/YR
- Property Type Office - Creative Office
- Property Size 53,783 SF
- Property Tenancy Multi-Tenant
- Building Class B
- Date Updated Apr 9, 2025
Reach out to the broker for more info on lease terms and amenities
Highlights
- Suite 103- 7,445 RSF
- Suite 101- 4,176 RSF
- Suite 201- 6,266 RSF
- Beautifully appointed suites.
- Onsite parking.
- Walk to CTA.
True
Spaces Available
101 |
7 private offices/exam rooms 1 conference room 3 training rooms Kitchenette Washroom in suite as well as common in corridor Reception |
103 |
7,445 RSF 8 Private offices 3 conference rooms 44 workstations Kitchen/breakroom IT Closet Washroom with shower |
202 |
Beautifully finished loft office 8 private offices 3 large meeting/conference rooms Two large training rooms Window lines on north and east facades |
Contacts
Location
Getting Around
-
Walk Score ®
89/100 Very Walkable
-
Transit Score ®
68/100 Good Transit
-
Bike Score ®
93/100 Biker's Paradise
- City Chicago, IL
- Neighborhood North Center
- Zip Code 60613
- Market Chicago
Points of Interest
-
Irving Park
0.16 miles
-
Montrose
0.33 miles
-
Addison
0.66 miles
-
Damen
0.71 miles
-
Paulina
0.91 miles
-
Sheridan
1.04 miles
-
Southport
1.06 miles
-
Belmont
2.28 miles
-
Logan Square
2.58 miles
-
California
2.66 miles
-
BP
0.57 miles
-
Mobil
0.63 miles
-
Shell
0.71 miles
-
Speedway
0.97 miles
-
eVgo
1.20 miles
-
National Car Wash
1.29 miles
-
Volta Charging Station
1.59 miles
-
Tesla Supercharger
2.04 miles
-
ChargePoint
2.08 miles
-
Tesla Destination Charger
2.08 miles
-
Ravenswood Medical Center
0.54 miles
-
Cubs Corolla Lot
0.85 miles
-
Cubs Parking
0.91 miles
-
Cubs Camry Lot
0.92 miles
-
Cubs Highlander Lot
1.01 miles
-
Cubs Prius Lot
1.03 miles
-
Cubs Rav4 Lot
1.10 miles
-
Jewel-Osco parking lot
1.17 miles
-
Horner Park Parking
1.20 miles
-
The Guesthouse Hotel
1.04 miles
-
Hotel Zachary
1.09 miles
-
Jesus People Evangelical Covenant Community
1.27 miles
-
Wrigley Hostel
1.28 miles
-
City Suites Hotel
1.62 miles
-
Diplomat Motel
1.69 miles
-
Majestic Inn
1.69 miles
-
Best Western Plus Hawthorne Terrace
1.71 miles
-
Summit Motel
1.76 miles
-
Apache Motel
2.03 miles
-
Davila's Mexican Restaurant
0.21 miles
-
Orange Garden
0.23 miles
-
Tuscan Hen Market
0.23 miles
-
Subway
0.26 miles
-
El Llano Restaurant - Northcenter
0.28 miles
-
Don Pedro Mexican Restaurant
0.29 miles
-
Irene's
0.30 miles
-
Popeyes
0.31 miles
-
Mrs. Murphy & Sons Irish Bistro
0.31 miles
-
Culver's
0.32 miles
-
Trinity College
0.18 miles
-
Pilgrim Lutheran School
0.27 miles
-
Ravenswood Elementary School
0.32 miles
-
Lake View High School
0.34 miles
-
North Park Elementary
0.41 miles
-
Coonley Elementary School
0.50 miles
-
Saint Benedict Grade School
0.53 miles
-
Saint Benedict High School
0.55 miles
-
Blaine Elementary School
0.63 miles
-
Courtenay Language Arts Center
0.67 miles
-
Kidz Creative Corner Child Care
0.40 miles
-
Montessori Gifted Prep
0.92 miles
-
The Goddard School of Chicago (Roscoe Village)
0.96 miles
-
A Step Ahead Learning Center
1.10 miles
-
Kids' Work Chicago Too
1.25 miles
-
Ravenswood Manor Child Care
1.26 miles
-
TC Scholars Preschool
1.30 miles
-
Wee Care Preschool
1.32 miles
-
Mary Crane Center West Lakeview
1.60 miles
-
Rainbow School Daycare
1.83 miles
Frequently Asked Questions
The average rate for office space here is $26.00/SF/YR, with rates starting at $23.00/SF/YR.
The property includes 3 Office spaces located on 2 floors. Availabilities total 17,887 square feet of office space. The property offers Multi-Tenant commercial space.
Yes, availabilities here may be suitable for small businesses with 1 office space under 5,000 square feet available.
Looking for more in-depth information on this property? Find property characteristics, ownership, tenant details, local market insights and more. Unlock data on CommercialEdge.

Jameson Commercial

