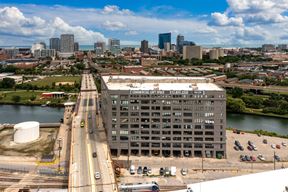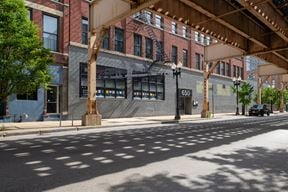- For Lease $18.00 - $33.00/SF/YR
- Property Type Office - General Office
- Property Size 280,000 SF
- Property Tenancy Multi-Tenant
- Building Class B
- Year Built 1928
- Date Updated Jan 23, 2025
Reach out to the broker for more info on lease terms and amenities
Attachments
True
Spaces Available
1050 |
Former Mikes Hard Lemonade HQ space, built out with high end finishes located on the top floor with skylights. Furnished with for 68, layout includes 4 private offices, 2 huddle rooms, 2 large conference rooms, 3 storage rooms. |
770 |
Recently built out with a dedicated entrance, 7 private offices, 2 call rooms, 1 conference, and open work area. Finishes include a lofted ceiling and carpet flooring throughout. |
Suite 106 |
First floor retail space, built out for physical therapy/fitness tenant. Located on the corner of Jefferson & Van Buren with two dedicated entrances. Layout includes with open gym, dance studio, 2 private offices, men/women locker rooms with showers, washer/dryer, and 70 lockers. |
Suite 204 |
Concrete lofted space with three private rooms and open work area. |
Suite 215 |
Concrete loft warehouse space. |
Suite 230 |
Concrete lofted suite with four private offices and a conference room. |
Suite 300 |
Full floor availability, existing layout is mostly open with a few glass front offices & conference rooms. Lofted ceiling throughout. Space is divisible. |
Suite 600 |
Concrete lofted space with 9 private offices, 3 conference rooms, a large board room, nursing room and open work area for 72+ people. |
Suite 620 |
Concrete lofted space with great natural light. Built out with 6 private offices, a conference room, large board room, and open work area. |
Suite 750 |
Great natural light, a mix of concrete and carpet flooring with lofted ceiling. |
Suite 909 |
Creative concrete loft office space with great natural light. Layout includes, 14 private offices, 2 conference rooms, 1 call room, benching for 8, kitchen, lounge area, 1 large marketing/storage room, and reception. |
Suite 920 |
Lofted space with 14 private rooms and one conference room. Offices include glass front finishes. Available 7/1/2024. |
Suite 950 |
Lofted suite with glass front offices, concrete flooring, and great natural light. Partially furnished with 24 workstations, but could fit up to 50. |
Contacts
Location
Getting Around
-
Walk Score ®
95/100 Walker's Paradise
-
Transit Score ®
100/100 Rider's Paradise
-
Bike Score ®
87/100 Very Bikeable
- City Chicago, IL
- Neighborhood West Loop
- Zip Code 60661
- Market Chicago
Points of Interest
-
Clinton
0.14 miles
-
UIC-Halsted (Halsted Street)
0.26 miles
-
UIC-Halsted (Peoria Street)
0.37 miles
-
Quincy
0.47 miles
-
UIC-Halsted (Morgan Street)
0.48 miles
-
Harold Washington Library-State/Van Buren
0.71 miles
-
Morgan
0.74 miles
-
Adams/Wabash
0.87 miles
-
Merchandise Mart
0.91 miles
-
Lake
0.92 miles
-
Blink
0.29 miles
-
Volta
0.31 miles
-
Shell
0.50 miles
-
ChargePoint
0.52 miles
-
Blink ParkChip Garage - 1035 Van Buren
0.54 miles
-
Citgo
0.54 miles
-
Tesla Supercharger
0.57 miles
-
Electrify America
0.69 miles
-
eVgo
0.87 miles
-
BP
1.13 miles
-
Presidential Towers Garage
0.29 miles
-
UIC Lot 8
0.34 miles
-
Accident Investigation Site and Stormwater Detention Facility
0.34 miles
-
311 South Wacker Drive
0.34 miles
-
Lot 12
0.38 miles
-
CME Parking
0.39 miles
-
Franklin-Van Buren Parking Garage
0.40 miles
-
UIC Lot 4
0.43 miles
-
Tower Self Park
0.44 miles
-
Traders Self Park
0.44 miles
-
Holiday Inn Chicago-Downtown
0.21 miles
-
Sonder Greektown
0.25 miles
-
Chicago Parthenon Hostel
0.25 miles
-
Crowne Plaza Chicago West Loop
0.33 miles
-
Canopy by Hilton
0.40 miles
-
Hilton Garden Inn
0.41 miles
-
Homewood Suites
0.45 miles
-
Hampton Inn Chicago Downtown West Loop
0.46 miles
-
La Quinta Inn & Suites by Wyndham Chicago Downtown
0.50 miles
-
JW Marriott Chicago
0.52 miles
-
Panera Bread
0.02 miles
-
Lou Mitchell's Restaurant
0.06 miles
-
Burger King
0.07 miles
-
Dunkin'
0.08 miles
-
Beggars Pizza
0.08 miles
-
Potbelly
0.09 miles
-
So Gong Dong Tofu & Korean BBQ
0.11 miles
-
Izakaya Yume
0.11 miles
-
Sang's Kitchen
0.11 miles
-
Taco Lulú
0.14 miles
-
Chicago-Kent College of Law
0.12 miles
-
IIT Stuart School of Business
0.14 miles
-
Frances Xavier Warde School
0.20 miles
-
University of Illinois at Chicago
0.56 miles
-
British International School of Chicago–South Loop
0.70 miles
-
Galileo Elementary School
0.71 miles
-
University of Illinois Chicago School of Law
0.74 miles
-
Robert Morris University
0.79 miles
-
Jones College Prep
0.79 miles
-
South Loop Montessori School
0.79 miles
-
LadyBug and Friends Daycare & Preschool
0.24 miles
-
The Goddard School
0.25 miles
-
Kids & Company
0.35 miles
-
Sonnets Academy
0.35 miles
-
Blocks Child Care Center
0.55 miles
-
A Child’s Space
1.01 miles
-
Taylor Tots
1.16 miles
-
KinderCare
1.32 miles
-
Bright Horizons
1.44 miles
-
John & Mary Madden Center
1.68 miles
Frequently Asked Questions
The average rate for office space here is $25.50/SF/YR, with rates starting at $18.00/SF/YR.
In total, there is 114,420 square feet of office space for lease here. Availability at this location includes 13 Office spaces. The property offers Multi-Tenant commercial space.
Yes, availabilities here may be suitable for small businesses with 3 office spaces under 5,000 square feet available. Space sizes here start at 1,953 square feet.
Yes, availabilities here could accommodate larger businesses with 4 office spaces larger than 10,000 square feet available for lease. The largest office size is 32,220 SF. For a better understanding of how this space could work for you, reach out to schedule a tour.
Looking for more in-depth information on this property? Find property characteristics, ownership, tenant details, local market insights and more. Unlock data on CommercialEdge.

Blue Star Properties


