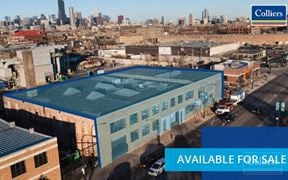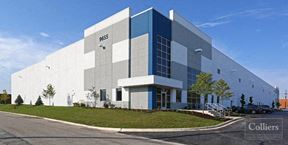- For Lease $6,000.00/MO
- Property Type Industrial
- Property Size 6,250 SF
- # of Floors 1
- Building Class C
- Date Updated Apr 16, 2025
- Drive-In Doors 1
Reach out to the broker for more info on lease terms and amenities
True
Spaces Available
Space Available |
For lease! 6,250 SF corner industrial space with dedicated parking lot (fenced and paved). 1 drive-in door. 12' ceiling height. Fully sprinklered. Located in Central Park TIF District and Enterprise Zone 5. Zoned M1-2.
|
Contacts
Location
Getting Around
-
Walk Score ®
60/100 Somewhat Walkable
-
Transit Score ®
68/100 Good Transit
-
Bike Score ®
82/100 Very Bikeable
- City Chicago, IL
- Neighborhood East Garfield Park
- Zip Code 60624
- Market Chicago
Points of Interest
-
Kedzie
0.42 miles
-
Cicero
2.14 miles
-
Uber Tent
2.14 miles
-
Central Park
2.38 miles
-
California
2.45 miles
-
Kostner
2.63 miles
-
Logan Square
2.94 miles
-
Morgan
3.13 miles
-
UIC-Halsted (Morgan Street)
3.23 miles
-
Grand
3.31 miles
-
Falcon
0.43 miles
-
BP
0.56 miles
-
Citgo
0.59 miles
-
Amstar
0.65 miles
-
Shell
0.95 miles
-
SNK Fuels
1.00 miles
-
Marathon
1.01 miles
-
EVgo
2.80 miles
-
Electrify America
2.98 miles
-
Tesla Destination Charger
3.04 miles
-
f
1.87 miles
-
G
1.92 miles
-
Bus Parking
1.94 miles
-
Disabled
1.94 miles
-
Club/Premium
1.94 miles
-
C Suites
2.01 miles
-
A
2.05 miles
-
K Suites
2.05 miles
-
Inspiration Kitchens
0.26 miles
-
Domino's
0.56 miles
-
Subway
0.56 miles
-
Wingstop
0.57 miles
-
Popeyes
0.58 miles
-
The Egg Roll Factory
0.59 miles
-
The Salchipapa House
0.62 miles
-
Dunkin'
0.63 miles
-
Al's Under the L
0.72 miles
-
White Castle
0.80 miles
-
ALDI
0.61 miles
-
Central Park Fresh Market
0.96 miles
-
Save-A-Lot
1.20 miles
-
Municipal Market
1.45 miles
-
Freshway Market
1.46 miles
-
Pete's Market
1.48 miles
-
North Pulaksi Fresh Market
1.62 miles
-
Cermak Produce
1.73 miles
-
LCM Dollar
1.76 miles
-
Mariano's Fresh Market
1.80 miles
-
DaVita Dialysis
0.04 miles
-
PCC Clinic at The Boulevard
0.16 miles
-
LCHC at Garfield Park FamilyPlex
0.27 miles
-
Chicago Fire Department Engine Company 44
0.29 miles
-
Garfield Park Behavioral Hospital
0.46 miles
-
Louise Landau Health Center
0.55 miles
-
Louise H Landau Community Health Center
0.56 miles
-
Chicago Fire Department Engine Company 95
0.82 miles
-
Fresenius Kidney Care
0.88 miles
-
RML Specialty Hospital
0.91 miles
Frequently Asked Questions
The average rental rate for industrial/warehouse space at 401 N Trumbull Ave is $6,000.00/MO. Generally, the asking price for warehouse spaces varies based on the location of the property, with proximity to transportation hubs, access to highways or ports playing a key role in the building’s valuation. Other factors that influence cost are the property’s age, its quality rating, as well as its onsite facilities and features.
In total, 401 N Trumbull Ave incorporates 6,250 square feet of Industrial space.
For more details on this listing and available space within the building, use the contact form at the top of this page to schedule a tour with a broker.
401 N Trumbull Ave is equipped with 1 loading docks that allow for an efficient and safe movement of goods in and out of the facility.
Contact the property representative for more information on vehicle access and parking options at or near this property, as well as additional amenities that enhance the tenant experience at 401 N Trumbull Ave.
Reach out to the property representative or listing broker to find out more about climate control capabilities at this property. Climate control is typically present in industrial buildings that are suited to store items susceptible to temperature and damage from humidity, such as food, pharmaceuticals, paper, textiles, and electronics.
Looking for more in-depth information on this property? Find property characteristics, ownership, tenant details, local market insights and more. Unlock data on CommercialEdge.

Strauss Realty


