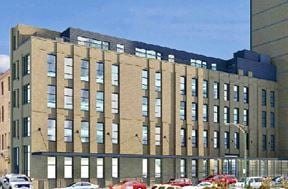- For Lease $15.00/SF/YR
- Property Type Office
- Property Size 73,614 SF
- Lot Size 1.73 Acre
- # of Floors 6
- Average Floor Size 12,269 SF
- Building Class B
- Year Built 1983
- Year Renovated 2011
- Date Updated Jan 23, 2025
• 6 story professional office building • Security guard stationed in lobby • Multiple elevators and entrances to the building • Pylon sign available for anchor tenants • Overflow parking lot across the street • ADA accessible
• Bus Route #70 (CTA) stops in front of the building. Serving the Red Line train and Blue Line train running from Austin 6000W to Dearborn 30W
• Over 15,000 vehicles per day pass the property • Nearly 40,000 people live within a 1 mile radius and over 190,000 in a 2 mile radius. • Average HH income in 1 mile radius $45,042 and $50,746 in 2 mile radius • Owner managed
Reach out to the broker for more info on lease terms and amenities
Attachments
True
Spaces Available
1st Floor |
|
2nd Floor |
|
4th Floor |
|
6th Floor |
|
Contacts
Location
Getting Around
-
Walk Score ®
72/100 Very Walkable
-
Transit Score ®
62/100 Good Transit
-
Bike Score ®
58/100 Bikeable
- City Chicago, IL
- Neighborhood Austin
- Zip Code 60651
- Market Chicago
Points of Interest
-
Cicero
2.11 miles
-
Kedzie
2.53 miles
-
Logan Square
2.81 miles
-
California
3.03 miles
-
Belmont
3.20 miles
-
Kostner
3.44 miles
-
54th/Cermak
3.50 miles
-
Irving Park
3.67 miles
-
Elmwood Park
3.73 miles
-
Central Park
3.76 miles
-
Mobil
0.16 miles
-
GoLo
0.17 miles
-
Citgo
0.28 miles
-
Marathon
0.35 miles
-
Food 4 Less
0.51 miles
-
BP
0.60 miles
-
Shell
0.82 miles
-
Soofa Solar Phone Charger
1.87 miles
-
ChargePoint
3.72 miles
-
Tesla Destination Charger
3.72 miles
-
West Suburban Hospital Parking Garage
1.53 miles
-
Hatch School Parking Lot
1.73 miles
-
Lot 46 G
2.25 miles
-
Jewel Osco Lot
2.46 miles
-
Avenue Parking Garage
2.50 miles
-
Lot 57
2.53 miles
-
Belmont Central Parking
2.65 miles
-
Holly Court Parking Garage
2.96 miles
-
Liberty Bank Customer Parking
2.96 miles
-
Concordia University Parking Garage
3.00 miles
-
Fullerton Hotel
1.97 miles
-
Shamrock Motel
2.55 miles
-
Karavan Motel
3.05 miles
-
Irving Hotel - SRO
3.54 miles
-
Ray's Bucktown Bed & Breakfast
3.67 miles
-
Urban Holiday Lofts
3.73 miles
-
IHSP Chicago Hostel
3.74 miles
-
Holiday Jones
4.03 miles
-
Cindy Lyn Motel
4.17 miles
-
Hyatt Place Chicago / Wicker Park
4.26 miles
-
Subway
0.45 miles
-
Wendy's
0.50 miles
-
Burger King
0.55 miles
-
Church's Chicken
0.57 miles
-
McDonald's
0.58 miles
-
Dunkin'
0.62 miles
-
Taco Bell
0.69 miles
-
Culver's
0.87 miles
-
Rica Arepa
1.30 miles
-
The Licking
1.51 miles
-
Ronald E. McNair Elemnetary School
0.29 miles
-
Hay Community Academy
0.40 miles
-
Leslie Lewis Elementary School
0.41 miles
-
Christians School
0.46 miles
-
Christ School
0.65 miles
-
Our Lady of Perpetual Help School
0.69 miles
-
Kiddie Play School
0.69 miles
-
Nash Elementary School
0.71 miles
-
Austin Career Education Center
0.74 miles
-
Howe Elementary School
0.79 miles
-
Little Folks Cottage Inc
1.93 miles
-
Luis Munoz Marin Primary Center
2.02 miles
-
Peachtree Nursery and Preschool
2.07 miles
-
Kangaroo Korner Learning Center
2.40 miles
-
Little Einsteins
2.41 miles
-
A-Karrasel Child Care Center
2.45 miles
-
YMCA Child Care
2.46 miles
-
Stepping Stones
2.48 miles
-
ABC Toon Town Day Care
2.53 miles
-
Little Beginnings Day Care
2.89 miles
Frequently Asked Questions
The price for office space here is $15.00/SF/YR.
In total, there is 21,456 square feet of office space for lease here. Availability at this location includes 1 HealthCare space, 1 MixedUse space, 2 Office spaces.
Yes, availabilities here may be suitable for small businesses with 3 office spaces under 5,000 square feet available. Space sizes here start at 1,600 square feet.
Yes, availabilities here could accommodate larger businesses with 1 office space larger than 10,000 square feet available for lease. The largest office size is 12,269 SF. For a better understanding of how this space could work for you, reach out to schedule a tour.
Looking for more in-depth information on this property? Find property characteristics, ownership, tenant details, local market insights and more. Unlock data on CommercialEdge.
.jpg?width=96)
Imperial Realty

.jpg?width=288)
.jpg?width=288)
.jpg?width=288)