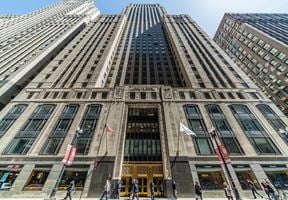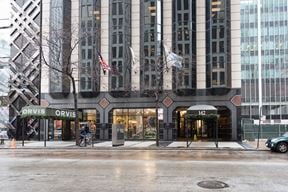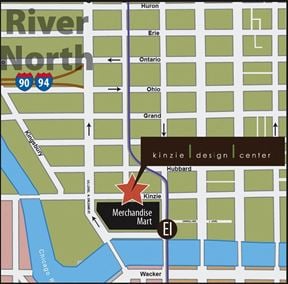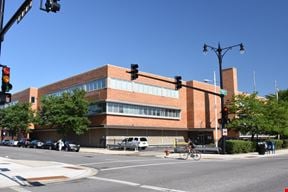- For Lease $25.00 - $32.00/SF/YR
- Property Type Office - General Office
- Property Size 97,000 SF
- Lot Size 0.47 Acre
- Building Class B
- Year Built 1918
- Year Renovated 2003
- Date Updated Apr 15, 2025
Reach out to the broker for more info on lease terms and amenities
Attachments
Highlights
- Full building renovation
- 80-person conference center with break-out rooms
- New spec suites with glass offices and exposed ceilings
- 24/7 manned security
- Valet parking at Wabash entrance
True
Spaces Available
1408 |
Existing conditions. Recent building renovations include lobby, elevator cabs, restrooms, corridors, as well as a conference center with lake and park views (complimentary for tenant use and seats up to 80). Monthly valet parking is also available. |
1416 |
Existing conditions, rate assumes buildout. Recent building renovations include lobby, elevator cabs, restrooms, corridors, as well as a conference center with lake and park views (complimentary for tenant use and seats up to 80). Monthly valet parking is also available. |
1420 |
New spec suite with exposed ceiling. Virtual Tour: https://my.matterport.com/show/?m=tSzCVTtdawe Rate assumes an "as is" deal, work available at higher price point. Recent building renovations include lobby, elevator cabs, restrooms, corridors, as well as a conference center with lake and park views (complimentary for tenant use and seats up to 80). Monthly valet parking is also available. |
1500 |
Lofted spec suite with great natural light. Furnished per the plan. Virtual Tour: https://my.matterport.com/show/?m=mn5KtLuhktn Rate assumes an "as is" deal, work available at higher price point. Recent building renovations include lobby, elevator cabs, restrooms, corridors, as well as a conference center with lake and park views (complimentary for tenant use and seats up to 80). Monthly valet parking is also available. |
1503 |
Existing condition. Recent building renovations include lobby, elevator cabs, restrooms, corridors, as well as a conference center with lake and park views (complimentary for tenant use and seats up to 80). Monthly valet parking is also available. |
1613 |
Existing private restroom. Recent building renovations include lobby, elevator cabs, restrooms, corridors, as well as a conference center with lake and park views (complimentary for tenant use and seats up to 80). Monthly valet parking is also available. |
1620 |
Existing conditions with lake and park views. Recent building renovations include lobby, elevator cabs, restrooms, corridors, as well as a conference center with lake and park views (complimentary for tenant use and seats up to 80). Monthly valet parking is also available. |
1815 |
Existing conditions. Recent building renovations include lobby, elevator cabs, restrooms, corridors, as well as a conference center with lake and park views (complimentary for tenant use and seats up to 80). Monthly valet parking is also available. |
1900 |
Lofted and furnished existing conditions with lake/park views. Divisible. Virtual Tour: https://my.matterport.com/show/?m=CiyDo2BYRMF Recent building renovations include lobby, elevator cabs, restrooms, corridors, as well as a conference center with lake and park views (complimentary for tenant use and seats up to 80). Monthly valet parking is also available. Virtual Tour: https://my.matterport.com/show/?m=CiyDo2BYRMF |
1915 |
Existing conditions. Recent building renovations include lobby, elevator cabs, restrooms, corridors, as well as a conference center with lake and park views (complimentary for tenant use and seats up to 80). Monthly valet parking is also available. |
2115 |
Top floor suite with lake and park view. Ownership will turnkey with high end finishes, cathedral ceilings per the photo run the eastern frontage. Recent building renovations include lobby, elevator cabs, restrooms, corridors, as well as a conference center with lake and park views (complimentary for tenant use and seats up to 80). Monthly valet parking is also available. |
Contacts
Location
Getting Around
-
Walk Score ®
100/100 Walker's Paradise
-
Transit Score ®
100/100 Rider's Paradise
-
Bike Score ®
79/100 Very Bikeable
- City Chicago, IL
- Neighborhood Downtown Chicago
- Zip Code 60603
- Market Chicago
Points of Interest
-
Adams/Wabash
0.15 miles
-
Millennium Station
0.18 miles
-
Lake
0.22 miles
-
State/Lake
0.30 miles
-
Harold Washington Library-State/Van Buren
0.38 miles
-
Quincy
0.47 miles
-
Merchandise Mart
0.64 miles
-
Grand
0.70 miles
-
Clinton
0.86 miles
-
Chicago
1.14 miles
-
Tesla Supercharger
0.40 miles
-
ChargePoint
0.53 miles
-
BP
0.87 miles
-
Blink
1.10 miles
-
Volta
1.11 miles
-
Shell
1.21 miles
-
Citgo
1.28 miles
-
Blink ParkChip Garage - 1035 Van Buren
1.47 miles
-
eVgo
1.56 miles
-
Electrify America
1.60 miles
-
Grant Park North Garage
0.09 miles
-
55 East Monroe Self Park
0.11 miles
-
Adams-Wabash Self Park
0.18 miles
-
33 West Monroe
0.21 miles
-
Citadel Center
0.22 miles
-
Millennium Garage
0.24 miles
-
Prudential Plaza
0.27 miles
-
Grant Park South Garage
0.28 miles
-
60 East Lake Self Park
0.29 miles
-
Park 1
0.30 miles
-
Chicago Athletic Association Hotel
0.03 miles
-
Silversmith Hotel Chicago Downtown
0.06 miles
-
University Club of Chicago
0.06 miles
-
The Palmer House Hilton
0.12 miles
-
Staypineapple, An Iconic Hotel, The Loop
0.16 miles
-
Hampton Majestic Chicago Theatre District
0.17 miles
-
Manilow Suites at Millennium Park Plaza
0.22 miles
-
Arlo Chicago
0.23 miles
-
The Marquee at Block 37
0.24 miles
-
Cambria Chicago Loop - Theatre District
0.26 miles
-
Pizano's Pizza & Pasta
0.01 miles
-
Cherry Circle Room
0.02 miles
-
Ryo Sushi
0.03 miles
-
Chiya Chai
0.04 miles
-
Cindy’s
0.04 miles
-
Shake Shack
0.05 miles
-
Acanto
0.05 miles
-
Jiao By Qing Xiang Yuan Dumplings
0.05 miles
-
Raising Cane's
0.05 miles
-
Naf Naf Grill
0.06 miles
-
National College of Education Urban Campus
0.05 miles
-
School of The Art Institute of Chicago
0.06 miles
-
Cortiva Institute
0.08 miles
-
School of the Art Institute of Chicago
0.11 miles
-
National Louis University
0.13 miles
-
DePaul University (the Loop Campus)
0.27 miles
-
Harold Washington College
0.30 miles
-
University of Illinois Chicago School of Law
0.31 miles
-
Robert Morris University
0.39 miles
-
Roosevelt University
0.42 miles
-
Bright Horizons
0.52 miles
-
Blocks Child Care Center
0.73 miles
-
A Child’s Space
0.86 miles
-
The Goddard School
1.13 miles
-
LadyBug and Friends Daycare & Preschool
1.18 miles
-
Sonnets Academy
1.25 miles
-
Kids & Company
1.26 miles
-
KinderCare
1.37 miles
-
Cornerstone Children's Learning Center
1.50 miles
-
Taylor Tots
2.09 miles
Frequently Asked Questions
The average rate for office space here is $28.50/SF/YR, with rates starting at $25.00/SF/YR.
In total, there is 22,888 square feet of office space for lease here. Availability at this location includes 11 Office spaces.
Yes, availabilities here may be suitable for small businesses with 10 office spaces under 5,000 square feet available. Space sizes here start at 467 square feet.
Looking for more in-depth information on this property? Find property characteristics, ownership, tenant details, local market insights and more. Unlock data on CommercialEdge.

Bradford Allen




