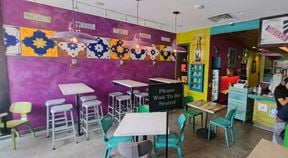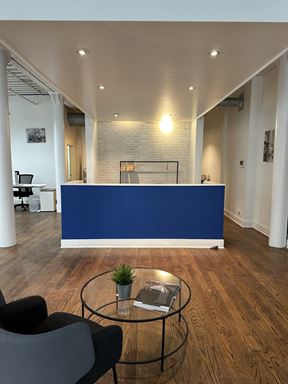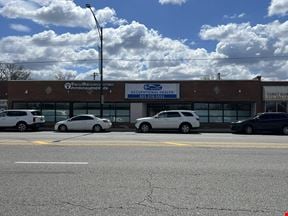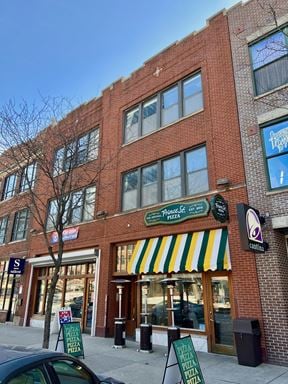- For Lease $25.00 - $336.00/SF/YR
- Property Type Office - General Office
- Property Size 861,200 SF
- Units 183
- Lot Size 0.33 Acre
- Building Class C
- Year Built 1921
- Date Updated Mar 12, 2025
Reach out to the broker for more info on lease terms and amenities
Attachments
Highlights
- - Spacious, versatile floor plan
- - Modern amenities
- - Expansive windows for natural light
- - Convenient transportation access
- - Proximity to a variety of amenities
- - Professional, welcoming atmosphere
- - Prestigious location for business elevation
- - Endless possibilities for customization
- - Impeccable, modern design
- - High visibility for your brand
- - Prime opportunity for business expansion
- - Ideal for creating an impressive, professional environment
True
Spaces Available
1009 |
5 offices, open area. Can be combined with Suite 1018 for 2,632 SF; or combined with Suites 1018 and 1020 for 6,327 SF. |
1018 |
3 offices, waiting room. Can be combined with Suite 1009 for 2,632 SF; or with Suite 1020 for 4,651 SF. |
1020 |
8 offices, kitchen, storage. Can be combined with Suite 1018 for 4,651 SF. |
1100 |
5 offices, conference room, kitchen. Can be combined with Suite 1105 for 4,769 SF. |
1105 |
5 offices, waiting room, kitchen. |
1112 |
1 office, waiting room. |
1202 |
1 office, waiting room, workspace area. |
1211 |
3 offices, open area, kitchen. |
1217 |
3 offices, waiting room, kitchen. |
1218 |
3 offices. |
1222 |
2 offices, conference room, open area. Can be combined with Suite 1226 for 1,152 SF. |
501 |
1 office. |
505 |
6 offices, conference room, kitchen, waiting room. |
511 |
1 office, open area, waiting room. Can be combined with Suite 515 for 1,797 SF. |
515 |
3 large offices. Can be combined with Suite 511 for 1,797 SF. |
516 |
1 office, waiting room, storage. |
520 |
4 offices, conference room, open area, kitchen. |
600 |
2 offices, waiting room, storage. Can be combined with Suite 604 for 1,899 SF. |
604 |
3 offices. Can be combined with Suite 600 for 1,899 SF. |
613 |
2 offices, waiting room, storage. |
616 |
1 office, storage. Can be combined with Suite 617 for 726 SF. |
617 |
Open space; can be combined with Suite 616 for 726 SF. |
618 |
Open area. |
625 |
2 offices. |
701 |
3 offices, waiting room. |
705 |
5 offices, storage. |
713 |
3 offices, waiting room, open area, sink. |
810 |
7 offices, kitchen, storage. Divisible. |
900 |
Full floor with 19 offices, conference room, kitchen, open area, file room. |
Suite 623 |
6 offices, a conference room, & a waiting room as well as a sink. |
Contacts
Location
Getting Around
-
Walk Score ®
100/100 Walker's Paradise
-
Transit Score ®
100/100 Rider's Paradise
-
Bike Score ®
80/100 Very Bikeable
- City Chicago, IL
- Neighborhood Chicago Loop
- Zip Code 60602
- Market Chicago
Points of Interest
-
Lake
0.17 miles
-
State/Lake
0.23 miles
-
Millennium Station
0.31 miles
-
Adams/Wabash
0.33 miles
-
Quincy
0.34 miles
-
Merchandise Mart
0.43 miles
-
Harold Washington Library-State/Van Buren
0.43 miles
-
Clinton
0.59 miles
-
Grand
0.62 miles
-
Chicago
0.96 miles
-
ChargePoint
0.48 miles
-
Tesla Supercharger
0.57 miles
-
BP
0.72 miles
-
Blink
0.86 miles
-
Volta
0.87 miles
-
Shell
1.02 miles
-
Citgo
1.18 miles
-
Blink ParkChip Garage - 1035 Van Buren
1.25 miles
-
Electrify America
1.38 miles
-
eVgo
1.48 miles
-
Government Center Self Park
0.16 miles
-
Washington-Madison-Wells Self Park
0.16 miles
-
120 North LaSalle
0.16 miles
-
Theater District Self Park
0.18 miles
-
110 W Lake
0.21 miles
-
217 West Washington
0.21 miles
-
33 West Monroe
0.21 miles
-
200 N Clark Self Park
0.22 miles
-
The Poetry Garage
0.23 miles
-
Standard Parking Garage
0.23 miles
-
Staypineapple, An Iconic Hotel, The Loop
0.12 miles
-
The Marquee at Block 37
0.12 miles
-
Residence Inn Chicago Downtown/Loop
0.12 miles
-
Cambria Chicago Loop - Theatre District
0.14 miles
-
Hyatt Centric The Loop Chicago
0.15 miles
-
The Kimpton Gray Hotel
0.17 miles
-
The Allegro Royal Sonesta Hotel Chicago Loop
0.17 miles
-
Hampton Majestic Chicago Theatre District
0.18 miles
-
Silversmith Hotel Chicago Downtown
0.22 miles
-
The Wit Hotel
0.25 miles
-
Trattoria No. 10
0.06 miles
-
Copper Club
0.06 miles
-
Roti Modern Mediterranean
0.07 miles
-
Cousins Subs
0.08 miles
-
Dunkin'
0.10 miles
-
Potbelly
0.10 miles
-
Urbanspace
0.10 miles
-
The Dearborn
0.10 miles
-
Roanoke Restaurant
0.11 miles
-
Qdoba
0.11 miles
-
Cortiva Institute
0.21 miles
-
School of The Art Institute of Chicago
0.24 miles
-
Harold Washington College
0.27 miles
-
National College of Education Urban Campus
0.32 miles
-
School of the Art Institute of Chicago
0.34 miles
-
National Louis University
0.36 miles
-
University of Illinois Chicago School of Law
0.37 miles
-
DePaul University (the Loop Campus)
0.40 miles
-
IIT Institute of Design
0.41 miles
-
Robert Morris University
0.49 miles
-
Bright Horizons
0.70 miles
-
Blocks Child Care Center
0.71 miles
-
The Goddard School
0.90 miles
-
LadyBug and Friends Daycare & Preschool
0.97 miles
-
A Child’s Space
0.97 miles
-
Sonnets Academy
1.03 miles
-
Kids & Company
1.04 miles
-
Cornerstone Children's Learning Center
1.36 miles
-
KinderCare
1.47 miles
-
Taylor Tots
1.90 miles
Frequently Asked Questions
The average rate for office space here is $180.50/SF/YR, with rates starting at $25.00/SF/YR.
In total, there is 51,677 square feet of office space for lease here. Availability at this location includes 30 Office spaces.
Yes, availabilities here may be suitable for small businesses with 29 office spaces under 5,000 square feet available. Space sizes here start at 263 square feet.
Yes, availabilities here could accommodate larger businesses with 1 office space larger than 10,000 square feet available for lease. The largest office size is 12,359 SF, located on floor 9. For a better understanding of how this space could work for you, reach out to schedule a tour.
Looking for more in-depth information on this property? Find property characteristics, ownership, tenant details, local market insights and more. Unlock data on CommercialEdge.

Willard Jones Real Estate




