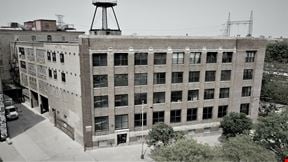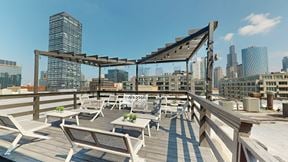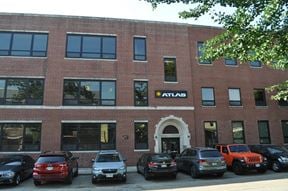- For Lease $32.50/SF/YR
- Property Type Office - General Office
- Property Size 169,491 SF
- Lot Size 104,980 Acre
- Building Class B
- Year Built 1908
- Year Renovated 2022
- Date Updated Apr 1, 2025
Reach out to the broker for more info on lease terms and amenities
Highlights
- Riverside walkway with 466' of river frontage
- Up to 150 parking spaces
- 24-hour manned security
- Loading capabilities
- Existing kitchen infrastructure on multiple floors
- Signage opportunities
- Oversized windows and river views
True
Spaces Available
100 |
Existing test kitchen conditions with potential for double height ceiling. Substantial kitchen infrastructure in place (refrigerated storage, kitchen labs, etc.) and direct loading capabilities. Open to office, culinary, showroom, retail use, etc. Ceiling height of 22’7”. New ownership intends to perform various capital improvements, including the addition of best-in-class amenities to the Building to complement the existing riverside walkway with 466’ of frontage along the river, onsite parking and campus feel with private park and outdoor terrace. Up to 150 parking spaces available onsite and across the street with ability to obtain more if needed. Secure building with 24-hour manned security, lobby turnstiles and camera locations throughout the property. Loading capabilities and existing kitchen infrastructure on multiple floors. Signage opportunities available subject to minimum RSF. Virtual Tour - https://my.matterport.com/show/?m=gY54McsMqMy |
101 |
Existing lofted conditions with private entrances and direct loading capabilities. Open to office, medical, showroom, retail use, etc. Ceiling height of 10’8”. Virtual Tour - https://my.matterport.com/show/?m=N4Pun21Kuz5 New ownership intends to perform various capital improvements, including the addition of best-in-class amenities to the Building to complement the existing riverside walkway with 466’ of frontage along the river, onsite parking and campus feel with private park and outdoor terrace. Up to 150 parking spaces available onsite and across the street with ability to obtain more if needed. Secure building with 24-hour manned security, lobby turnstiles and camera locations throughout the property. Loading capabilities and existing kitchen infrastructure on multiple floors. Signage opportunities available subject to minimum RSF. |
102 |
Existing lofted conditions with private entrance and dedicated outdoor terrace. Open to office, showroom, retail use, etc. Ceiling height of 10’8”. Virtual Tour -https://my.matterport.com/show/?m=QijszrBgjVb New ownership intends to perform various capital improvements, including the addition of best-in-class amenities to the Building to complement the existing riverside walkway with 466’ of frontage along the river, onsite parking and campus feel with private park and outdoor terrace. Up to 150 parking spaces available onsite and across the street with ability to obtain more if needed. Secure building with 24-hour manned security, lobby turnstiles and camera locations throughout the property. Loading capabilities and existing kitchen infrastructure on multiple floors. Signage opportunities available subject to minimum RSF. Virtual Tour -https://my.matterport.com/show/?m=QijszrBgjVb |
300 |
Existing lofted conditions with substantial kitchen infrastructure in place (bakeries, dining rooms, cafeteria, test kitchens, etc.). Oversized windows throughout and river views. Divisible. Ceiling height of 14’4” on the east end and 14’11” on the west end. New ownership intends to perform various capital improvements, including the addition of best-in-class amenities to the Building to complement the existing riverside walkway with 466’ of frontage along the river, onsite parking and campus feel with private park and outdoor terrace. Up to 150 parking spaces available onsite and across the street with ability to obtain more if needed. Secure building with 24-hour manned security, lobby turnstiles and camera locations throughout the property. Loading capabilities and existing kitchen infrastructure on multiple floors. Signage opportunities available subject to minimum RSF. Ceiling height of 14’4” on the east end and 14’11” on the west end. Virtual Tour: https://my.matterport.com/show/?m=txtNwQfaE1F |
400 |
Whiteboxed. River views. Only available as full floor. New ownership intends to perform various capital improvements, including the addition of best-in-class amenities to the Building to complement the existing riverside walkway with 466’ of frontage along the river, onsite parking and campus feel with private park and outdoor terrace. Up to 150 parking spaces available onsite and across the street with ability to obtain more if needed. Secure building with 24-hour manned security, lobby turnstiles and camera locations throughout the property. Loading capabilities and existing kitchen infrastructure on multiple floors. Signage opportunities available subject to minimum RSF. Ceiling height of 11’8”. Virtual Tour: https://my.matterport.com/show/?m=wRbhN3iAume |
500 |
Existing lofted conditions including an auditorium, test kitchen and wine room. Oversized windows throughout and river views. Only available as full floor. Virtual Tour - https://my.matterport.com/show/?m=nHTViK1bx4Q New ownership intends to perform various capital improvements, including the addition of best-in-class amenities to the Building to complement the existing riverside walkway with 466’ of frontage along the river, onsite parking and campus feel with private park and outdoor terrace. Up to 150 parking spaces available onsite and across the street with ability to obtain more if needed. Secure building with 24-hour manned security, lobby turnstiles and camera locations throughout the property. Loading capabilities and existing kitchen infrastructure on multiple floors. Signage opportunities available subject to minimum RSF. Ceiling height of 14’8” Virtual Tour - https://my.matterport.com/show/?m=nHTViK1bx4Q |
600 |
Whiteboxed. River views. Only available as full floor. New ownership intends to perform various capital improvements, including the addition of best-in-class amenities to the Building to complement the existing riverside walkway with 466’ of frontage along the river, onsite parking and campus feel with private park and outdoor terrace. Up to 150 parking spaces available onsite and across the street with ability to obtain more if needed. Secure building with 24-hour manned security, lobby turnstiles and camera locations throughout the property. Loading capabilities and existing kitchen infrastructure on multiple floors. Signage opportunities available subject to minimum RSF. Ceiling height of 11’8” Virtual Tour: https://my.matterport.com/show/?m=FXTbW9fTvCM |
700 |
Existing lofted conditions including private offices and classrooms. Oversized windows throughout and river views. Only available as full floor. New ownership intends to perform various capital improvements, including the addition of best-in-class amenities to the Building to complement the existing riverside walkway with 466’ of frontage along the river, onsite parking and campus feel with private park and outdoor terrace. Up to 150 parking spaces available onsite and across the street with ability to obtain more if needed. Secure building with 24-hour manned security, lobby turnstiles and camera locations throughout the property. Loading capabilities and existing kitchen infrastructure on multiple floors. Signage opportunities available subject to minimum RSF. Ceiling height of 14’7”. Virtual Tour - https://my.matterport.com/show/?m=umqTfPhk4qo |
Suite 800 |
Whiteboxed. Oversized windows throughout and river views. Only available as full floor. New ownership intends to perform various capital improvements, including the addition of best-in-class amenities to the Building to complement the existing riverside walkway with 466’ of frontage along the river, onsite parking and campus feel with private park and outdoor terrace. Up to 150 parking spaces available onsite and across the street with ability to obtain more if needed. Secure building with 24-hour manned security, lobby turnstiles and camera locations throughout the property. Loading capabilities and existing kitchen infrastructure on multiple floors. Signage opportunities available subject to minimum RSF. Ceiling height of 14’8”. Virtual Tour - https://my.matterport.com/show/?m=BdifYtQpDZo |
Contacts
Location
Getting Around
-
Walk Score ®
87/100 Very Walkable
-
Transit Score ®
73/100 Excellent Transit
-
Bike Score ®
85/100 Very Bikeable
- City Chicago, IL
- Neighborhood Goose Island
- Zip Code 60642
- Market Chicago
Points of Interest
-
Grand
0.53 miles
-
Chicago
0.71 miles
-
Morgan
0.93 miles
-
Clinton
1.00 miles
-
Merchandise Mart
1.06 miles
-
State/Lake
1.42 miles
-
Lake
1.48 miles
-
Quincy
1.61 miles
-
Millennium Station
1.61 miles
-
UIC-Halsted (Peoria Street)
1.62 miles
-
Exxon
0.31 miles
-
City od Chicago Fuel Site 010
0.40 miles
-
Shell
0.61 miles
-
Tesla Supercharger
0.64 miles
-
BP
0.74 miles
-
Marathon
0.99 miles
-
Citgo
1.08 miles
-
Volta
1.30 miles
-
Blink
1.31 miles
-
Electrify America
1.53 miles
-
Ohio St Crash Investigation Site
0.52 miles
-
Division Crash Investigation Site
0.62 miles
-
Mid City Parking Lot
0.66 miles
-
Salt Shed Parking
0.79 miles
-
Public Parking
0.80 miles
-
Mart Center Self-Park
0.84 miles
-
Ohio Public Parking
0.84 miles
-
Steppenwolf Garage
0.89 miles
-
Orleans-Hubbard Self Park
0.89 miles
-
Park 1
0.91 miles
-
Alexandra's place
0.89 miles
-
Marshall Hotel
0.90 miles
-
Hoxton Hotel
0.90 miles
-
The Godfrey Hotel Chicago
0.93 miles
-
Ohio House Motel
0.93 miles
-
Home2 Suites by Hilton Chicago River North
0.94 miles
-
Holiday Inn Chicago Mart Plaza
0.95 miles
-
Hotel Felix
0.95 miles
-
Nobu Hotel
0.99 miles
-
Best Western River North
1.00 miles
-
Eggholic
0.20 miles
-
Goddess & the Grocer
0.32 miles
-
Motel Bar
0.33 miles
-
Texican
0.33 miles
-
Windy City Cafe
0.35 miles
-
Goose Island Shrimp House Chicago
0.37 miles
-
Dunkin'
0.37 miles
-
Sharks Fish & Chicken
0.40 miles
-
Subway
0.40 miles
-
Five Squared
0.50 miles
-
Montessori Midwest Teacher Training Center
0.27 miles
-
Montessori School - Near North
0.27 miles
-
Ogden International School: Jenner Campus
0.49 miles
-
Skinner North Classical School
0.49 miles
-
Le Cordon Bleu College of Culinary Arts
0.56 miles
-
Archeworks
0.60 miles
-
British School of Chicago
0.60 miles
-
Ogden International High School
0.60 miles
-
Walter Payton College Prep
0.72 miles
-
Moody Bible Institute
0.73 miles
-
Cornerstone Children's Learning Center
0.81 miles
-
John & Mary Madden Center
1.17 miles
-
Kid City
1.38 miles
-
The Goddard School
1.41 miles
-
Sonnets Academy
1.44 miles
-
Kids & Company
1.47 miles
-
LadyBug and Friends Daycare & Preschool
1.53 miles
-
Guidepost Montessori
1.63 miles
-
Bright Horizons
1.82 miles
-
Bubbles Academy
1.92 miles
Frequently Asked Questions
The price for office space here is $32.50/SF/YR.
In total, there is 142,604 square feet of office space for lease here. Availability at this location includes 9 Office spaces.
Yes, availabilities here may be suitable for small businesses with 1 office space under 5,000 square feet available.
Yes, availabilities here could accommodate larger businesses with 7 office spaces larger than 10,000 square feet available for lease. The largest office size is 38,170 SF, located on floor 3. For a better understanding of how this space could work for you, reach out to schedule a tour.
Looking for more in-depth information on this property? Find property characteristics, ownership, tenant details, local market insights and more. Unlock data on CommercialEdge.

Bradford Allen



