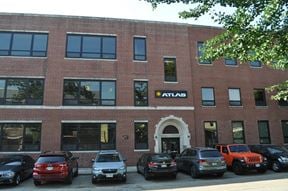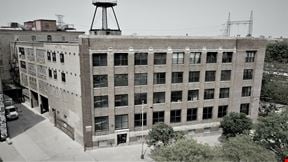- For Lease $26.00 - $32.50/SF/YR
- Property Type Office - General Office
- Property Size 148,000 SF
- Building Class C
- Date Updated Mar 19, 2025
Reach out to the broker for more info on lease terms and amenities
Attachments
Highlights
- Block from Randolph St
- Rooftop Terrace
- Heavy Timber Wood Loft
- Creative Loft Office
- Management on-site
- 24 Hour tenant controlled HVAC
- Variety of Ready-to-Go Furnished Suites
True
Spaces Available
1st Floor |
• Street-level access with private entrance • Stylish existing buildout • Fully furnished • 5 private offices / huddle rooms • 2 large conference rooms with seating for 12-14 • Wood built-in bar • Kitchen • Open seating for 40 • $32.50 MG • Virtual tour: https://my.matterport.com/show/?m=5xkdcziNMQL |
305 |
• Can be demised to 2,980 SF and 3,020 SF, landlord will turnkey space to tenant's desired specs • Good 2nd generation condition • 8-9 private offices • Up to 2 huddle rooms • Large conference room • Restroom in unit • Kitchen • Virtual tour: https://my.matterport.com/show/?m=j2axsQiUpgk |
425 |
• 4 private offices • 2 huddle/conference rooms • Full Kitchen • Open Kitchen |
425 |
• Conceptual demising plan of suite 425 • Landlord will turnkey space to tenant's desired specs • 1 private office • Conference room • Kitchen |
430 |
• Conceptual demising plan of suite 430 • Landlord will turnkey space to tenant's desired specs • 2 private offices • Conference room • Ample room for open seating |
440 |
• Open layout facing courtyard • Restroom in unit • $26.00 MG |
500 |
• Fully furnished • 5 private offices • Conference with seating for 8 and huddle room with seating for 4 • Open seating for 24 • Kitchen • Restrooms in unit • $31.00 MG • Virtual tour: https://my.matterport.com/show/?m=4N9bmndDkwM |
600 |
• Good 2nd generation condition • 9 private offices • 2 large conference rooms with available seating for 12 • 2 small conference rooms with available seating for 8 • Huddle room with available seating for 6 • Available open seating for 46+ • Kitchen • Restrooms in unit • Ability to combine with adjacent suites for 12,070 RSF • $29.00 MG • Virtual tour: https://my.matterport.com/show/?m=WSjMiqpK6oi |
640 |
• 3 private offices • 1 conference room • Kitchenette • Open Seating |
710 |
• 2 private offices • Ample room for open seating • Restrooms in unit • Virtual tour: https://my.matterport.com/show/?m=AUBVysFzS2t |
750 |
• 6 private offices • Conference room • Huddle room • Open seating • Open kitchen • 3 private restrooms in unit • 4 skylights • Fully furnished • Virtual Tour: https://my.matterport.com/show/?m=chR3gSo7De7 |
Suite 310 |
• Conceptual demising plan of suite 305 • Landlord will turnkey space to tenant's desired specs • 2 private offices • Corner conference room • Open kitchen |
Contacts
Location
Getting Around
-
Walk Score ®
98/100 Walker's Paradise
-
Transit Score ®
84/100 Excellent Transit
-
Bike Score ®
93/100 Biker's Paradise
- City Chicago, IL
- Neighborhood Fulton Market
- Zip Code 60607
- Market Chicago
Points of Interest
-
Morgan
0.16 miles
-
UIC-Halsted (Morgan Street)
0.54 miles
-
UIC-Halsted (Peoria Street)
0.54 miles
-
Clinton
0.57 miles
-
UIC-Halsted (Halsted Street)
0.58 miles
-
Grand
0.60 miles
-
Quincy
0.98 miles
-
Merchandise Mart
0.99 miles
-
Uber Tent
1.02 miles
-
Lake
1.23 miles
-
Volta
0.32 miles
-
Blink
0.34 miles
-
Shell
0.40 miles
-
Electrify America
0.45 miles
-
Blink ParkChip Garage - 1035 Van Buren
0.46 miles
-
Marathon
0.57 miles
-
BP
0.91 miles
-
Citgo
0.93 miles
-
ChargePoint
1.10 miles
-
Tesla Supercharger
1.15 miles
-
The Site
0.18 miles
-
120 N. Racine Parking Lot B
0.24 miles
-
120 N. Racine Parking Lot D
0.24 miles
-
120 N. Racine Parking Lot A
0.28 miles
-
Park 1
0.30 miles
-
Presidential Towers Garage
0.47 miles
-
Mid City Parking Lot
0.47 miles
-
UIC Lot 8
0.49 miles
-
UIC Lot 11
0.60 miles
-
Harrison Street Parking Structure
0.61 miles
-
Nobu Hotel
0.16 miles
-
Hyatt House
0.18 miles
-
Hoxton Hotel
0.23 miles
-
Crowne Plaza Chicago West Loop
0.31 miles
-
Homewood Suites
0.45 miles
-
Hampton Inn Chicago Downtown West Loop
0.45 miles
-
Chicago Parthenon Hostel
0.45 miles
-
Sonder Greektown
0.46 miles
-
Holiday Inn Chicago Mart Plaza
0.79 miles
-
Hyatt Place Chicago/Downtown - The Loop
0.83 miles
-
Voodoo Doughnut
0.06 miles
-
Nando's
0.06 miles
-
Taco Bell Cantina
0.06 miles
-
Nancy's Pizzeria
0.06 miles
-
Lola's Restaurant
0.06 miles
-
Nonna's Sandwiches and Sundries
0.07 miles
-
Formento's
0.08 miles
-
Sushi Pink
0.08 miles
-
Texan Taco Bar
0.09 miles
-
Sweetgreen
0.10 miles
-
Skinner Classical Elementary School
0.43 miles
-
Frances Xavier Warde School
0.45 miles
-
Chicago Institute of Technology
0.55 miles
-
IIT Stuart School of Business
0.57 miles
-
Chicago-Kent College of Law
0.58 miles
-
Whitney M. Young Magnet High School
0.65 miles
-
Chicago World Language Academy
0.75 miles
-
Notre Dame School
0.79 miles
-
Rauner College Prep
0.79 miles
-
Ogden International High School
0.82 miles
-
Sonnets Academy
0.37 miles
-
The Goddard School
0.40 miles
-
Kids & Company
0.40 miles
-
LadyBug and Friends Daycare & Preschool
0.50 miles
-
John & Mary Madden Center
1.06 miles
-
Taylor Tots
1.12 miles
-
Blocks Child Care Center
1.18 miles
-
Kid City
1.23 miles
-
Adams Street Child Care Center
1.30 miles
-
Cornerstone Children's Learning Center
1.61 miles
Frequently Asked Questions
The average rate for office space here is $29.25/SF/YR, with rates starting at $26.00/SF/YR.
In total, there is 52,780 square feet of office space for lease here. Availability at this location includes 12 Office spaces.
Yes, availabilities here may be suitable for small businesses with 8 office spaces under 5,000 square feet available. Space sizes here start at 1,340 square feet.
Looking for more in-depth information on this property? Find property characteristics, ownership, tenant details, local market insights and more. Unlock data on CommercialEdge.

Bradford Allen


