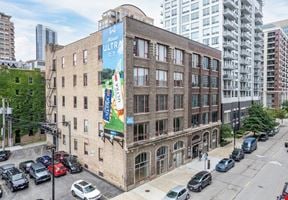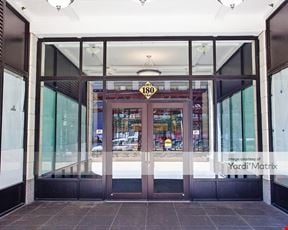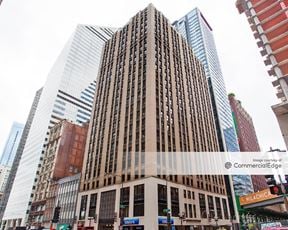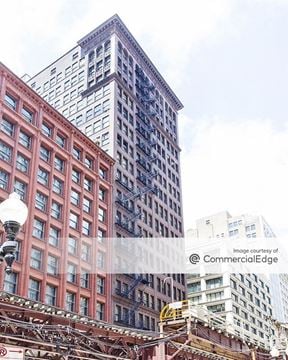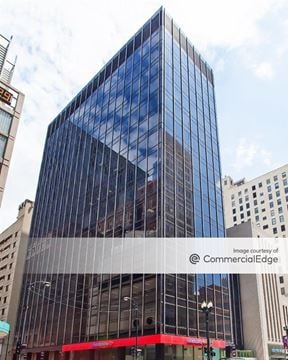- For Lease $23.00 - $25.50/SF/YR
- Property Type Office - General Office
- Property Size 288,924 SF
- Additional Rent Contact for pricing
- Building Class A
- Year Built 1888
- Date Updated Dec 17, 2024
Reach out to the broker for more info on lease terms and amenities
Attachments
True
Spaces Available
1000 |
Opportunity for 1-2.5 floor tenant to have the crown of the building. Penthouse floor has private terraces and is adjacent to the new building amenity center being delivered in 2025. Plaque and/or flag pole signage opportunity subject to size. No debt on Building. Renovated restrooms, corridors, and elevators with destination dispatch. State-of-the-art IT infrastructure with WiredScore Platinum certification, WELL Health-Safety Rated, and LEED Gold certified. A new building amenity center will be delivered in 2025 with outdoor terraces, conferencing/event space, multiple lounges, and wellness (see attached working drawing) to complement the existing bike/runners room with showers, the Burnham Library/conference room, onsite retail and restaurants, & a beautiful internal light court. Additionally, there is a partnership with JW Marriott next door for use of their fitness center, spa, and conference facilities. |
1100 |
Opportunity for 1-2.5 floor tenant to have the crown of the building. Penthouse floor has private terraces and is adjacent to the new building amenity center being delivered in 2025. Plaque and/or flag pole signage opportunity subject to size. No debt on Building. Renovated restrooms, corridors, and elevators with destination dispatch. State-of-the-art IT infrastructure with WiredScore Platinum certification, WELL Health-Safety Rated, and LEED Gold certified. A new building amenity center will be delivered in 2025 with outdoor terraces, conferencing/event space, multiple lounges, and wellness (see attached working drawing) to complement the existing bike/runners room with showers, the Burnham Library/conference room, onsite retail and restaurants, & a beautiful internal light court. Additionally, there is a partnership with JW Marriott next door for use of their fitness center, spa, and conference facilities. |
115 |
Ground floor space for office user with private entrance and existing conditions. Signage available. Divisible. Please contact A-R-C if retail use. No debt on Building. Renovated restrooms, corridors, and elevators with destination dispatch. State-of-the-art IT infrastructure with WiredScore Platinum certification, WELL Health-Safety Rated, and LEED Gold certified. A new building amenity center will be delivered in 2025 with outdoor terraces, conferencing/event space, multiple lounges, and wellness (see attached working drawing) to complement the existing bike/runners room with showers, the Burnham Library/conference room, onsite retail and restaurants, & a beautiful internal light court. Additionally, there is a partnership with JW Marriott next door for use of their fitness center, spa, and conference facilities. |
1200 |
New spec suite to be delivered in 2025. One-of-a-kind penthouse floor featuring a 17’ ceiling and two private terraces. Adjacent to new building amenity center being delivered in 2025. Virtual Tour: https://my.matterport.com/show/?m=iEdk7uEbtm4 No debt on Building. Renovated restrooms, corridors, and elevators with destination dispatch. State-of-the-art IT infrastructure with WiredScore Platinum certification, WELL Health-Safety Rated, and LEED Gold certified. A new building amenity center will be delivered in 2025 with outdoor terraces, conferencing/event space, multiple lounges, and wellness (see attached working drawing) to complement the existing bike/runners room with showers, the Burnham Library/conference room, onsite retail and restaurants, & a beautiful internal light court. Additionally, there is a partnership with JW Marriott next door for use of their fitness center, spa, and conference facilities. |
200 |
Rarely available mezzanine level space with direct access via the grand staircase of the building lobby. Available signage opportunity. Features views into the stunning lightcourt lobby, high lofted ceilings, and large windows. Existing conditions, available as 5,869sf, 10,030sf or 15,899sf. No debt on Building. Renovated restrooms, corridors, and elevators with destination dispatch. State-of-the-art IT infrastructure with WiredScore Platinum certification, WELL Health-Safety Rated, and LEED Gold certified. A new building amenity center will be delivered in 2025 with outdoor terraces, conferencing/event space, multiple lounges, and wellness (see attached working drawing) to complement the existing bike/runners room with showers, the Burnham Library/conference room, onsite retail and restaurants, & a beautiful internal light court. Additionally, there is a partnership with JW Marriott next door for use of their fitness center, spa, and conference facilities. |
300 |
Full floor with existing conditions. Building contiguous with Suite 450. No debt on Building. Renovated restrooms, corridors, and elevators with destination dispatch. State-of-the-art IT infrastructure with WiredScore Platinum certification, WELL Health-Safety Rated, and LEED Gold certified. A new building amenity center will be delivered in 2025 with outdoor terraces, conferencing/event space, multiple lounges, and wellness (see attached working drawing) to complement the existing bike/runners room with showers, the Burnham Library/conference room, onsite retail and restaurants, & a beautiful internal light court. Additionally, there is a partnership with JW Marriott next door for use of their fitness center, spa, and conference facilities. |
450 |
Nice existing conditions. No debt on Building. Renovated restrooms, corridors, and elevators with destination dispatch. State-of-the-art IT infrastructure with WiredScore Platinum certification, WELL Health-Safety Rated, and LEED Gold certified. A new building amenity center will be delivered in 2025 with outdoor terraces, conferencing/event space, multiple lounges, and wellness (see attached working drawing) to complement the existing bike/runners room with showers, the Burnham Library/conference room, onsite retail and restaurants, & a beautiful internal light court. Additionally, there is a partnership with JW Marriott next door for use of their fitness center, spa, and conference facilities. |
500 |
Existing conditions. Virtual Tour: https://my.matterport.com/show/?m=yb9EWCvR1nG No debt on Building. Renovated restrooms, corridors, and elevators with destination dispatch. State-of-the-art IT infrastructure with WiredScore Platinum certification, WELL Health-Safety Rated, and LEED Gold certified. A new building amenity center will be delivered in 2025 with outdoor terraces, conferencing/event space, multiple lounges, and wellness (see attached working drawing) to complement the existing bike/runners room with showers, the Burnham Library/conference room, onsite retail and restaurants, & a beautiful internal light court. Additionally, there is a partnership with JW Marriott next door for use of their fitness center, spa, and conference facilities. |
501 |
Former lofted spec suite with 1 conference room, 6 huddle rooms, multiple collaboration areas and room for 35+ workstations. Fully furnished. Virtual Tour: https://my.matterport.com/show/?m=FtJAfBNVy7K No debt on Building. Renovated restrooms, corridors, and elevators with destination dispatch. State-of-the-art IT infrastructure with WiredScore Platinum certification, WELL Health-Safety Rated, and LEED Gold certified. A new building amenity center will be delivered in 2025 with outdoor terraces, conferencing/event space, multiple lounges, and wellness (see attached working drawing) to complement the existing bike/runners room with showers, the Burnham Library/conference room, onsite retail and restaurants, & a beautiful internal light court. Additionally, there is a partnership with JW Marriott next door for use of their fitness center, spa, and conference facilities. |
504 |
Existing conditions with view of internal light court. Virtual Tour: https://my.matterport.com/show/?m=UEdDdqr5wuj No debt on Building. Renovated restrooms, corridors, and elevators with destination dispatch. State-of-the-art IT infrastructure with WiredScore Platinum certification, WELL Health-Safety Rated, and LEED Gold certified. A new building amenity center will be delivered in 2025 with outdoor terraces, conferencing/event space, multiple lounges, and wellness (see attached working drawing) to complement the existing bike/runners room with showers, the Burnham Library/conference room, onsite retail and restaurants, & a beautiful internal light court. Additionally, there is a partnership with JW Marriott next door for use of their fitness center, spa, and conference facilities. |
625 |
Fully furnished spec suite. Net rate building, 2024 tax and operating estimates are $20.15/SF. Virtual Tour: https://my.matterport.com/show/?m=jbxDYKtagav Newly renovated restrooms, corridors, and elevators with destination dispatch. State-of-the-art IT infrastructure, WELL Health-Safety Rated, and LEED Gold certified. Amenities include a large rooftop terrace, a bike/runners room with showers, the Burnham Library/conference room, onsite retail and restaurants, & a beautiful internal light court. Additionally, there is a partnership with JW Marriott next door for use of their fitness center, spa and conference facilities. |
800 |
Existing law firm space with 10 offices, 2 conference rooms, file/work room, enclosed reception/waiting and room for 8+ workstations. Virtual Tour: https://my.matterport.com/show/?m=AiiriBA5o7p No debt on Building. Renovated restrooms, corridors, and elevators with destination dispatch. State-of-the-art IT infrastructure with WiredScore Platinum certification, WELL Health-Safety Rated, and LEED Gold certified. A new building amenity center will be delivered in 2025 with outdoor terraces, conferencing/event space, multiple lounges, and wellness (see attached working drawing) to complement the existing bike/runners room with showers, the Burnham Library/conference room, onsite retail and restaurants, & a beautiful internal light court. Additionally, there is a partnership with JW Marriott next door for use of their fitness center, spa, and conference facilities. |
801 |
Existing conditions. Virtual Tour: https://my.matterport.com/show/?m=smN3sH18EbY No debt on Building. Renovated restrooms, corridors, and elevators with destination dispatch. State-of-the-art IT infrastructure with WiredScore Platinum certification, WELL Health-Safety Rated, and LEED Gold certified. A new building amenity center will be delivered in 2025 with outdoor terraces, conferencing/event space, multiple lounges, and wellness (see attached working drawing) to complement the existing bike/runners room with showers, the Burnham Library/conference room, onsite retail and restaurants, & a beautiful internal light court. Additionally, there is a partnership with JW Marriott next door for use of their fitness center, spa, and conference facilities. |
900 |
Existing conditions. Virtual Tour: https://my.matterport.com/show/?m=hQcB88qMRee No debt on Building. Renovated restrooms, corridors, and elevators with destination dispatch. State-of-the-art IT infrastructure with WiredScore Platinum certification, WELL Health-Safety Rated, and LEED Gold certified. A new building amenity center will be delivered in 2025 with outdoor terraces, conferencing/event space, multiple lounges, and wellness (see attached working drawing) to complement the existing bike/runners room with showers, the Burnham Library/conference room, onsite retail and restaurants, & a beautiful internal light court. Additionally, there is a partnership with JW Marriott next door for use of their fitness center, spa, and conference facilities. |
Contacts
Location
Getting Around
-
Walk Score ®
99/100 Walker's Paradise
-
Transit Score ®
100/100 Rider's Paradise
-
Bike Score ®
81/100 Very Bikeable
- City Chicago, IL
- Neighborhood Chicago Loop
- Zip Code 60604
- Market Chicago
Points of Interest
-
Quincy
0.11 miles
-
Harold Washington Library-State/Van Buren
0.21 miles
-
Adams/Wabash
0.29 miles
-
Lake
0.43 miles
-
State/Lake
0.50 miles
-
Millennium Station
0.51 miles
-
Clinton
0.53 miles
-
Merchandise Mart
0.68 miles
-
UIC-Halsted (Halsted Street)
0.84 miles
-
Grand
0.90 miles
-
ChargePoint
0.19 miles
-
Tesla Supercharger
0.76 miles
-
Blink
0.77 miles
-
Volta
0.79 miles
-
BP
0.89 miles
-
Citgo
0.92 miles
-
Shell
1.06 miles
-
Blink ParkChip Garage - 1035 Van Buren
1.12 miles
-
eVgo
1.21 miles
-
Electrify America
1.26 miles
-
111 West Jackson
0.08 miles
-
Secure
0.12 miles
-
Tower Self Park
0.14 miles
-
The Franklin
0.15 miles
-
318 South Federal
0.15 miles
-
Citadel Center
0.16 miles
-
Traders Self Park
0.16 miles
-
33 West Monroe
0.16 miles
-
Franklin Center
0.17 miles
-
Franklin-Van Buren Parking Garage
0.20 miles
-
Club Quarters Central Loop Hotel
0.03 miles
-
The LaSalle Chicago
0.04 miles
-
JW Marriott Chicago
0.07 miles
-
W Chicago City Center
0.09 miles
-
Union League Club
0.12 miles
-
The Kimpton Gray Hotel
0.13 miles
-
Hyatt Centric The Loop Chicago
0.13 miles
-
Hilton Garden Inn
0.16 miles
-
The Standard Club
0.17 miles
-
Canopy by Hilton
0.18 miles
-
Potbelly
0.02 miles
-
Native Foods Cafe
0.04 miles
-
McDonald's
0.07 miles
-
The Fat Shallot - The Sterling Food Hall
0.07 miles
-
Danke
0.08 miles
-
Brown Bag Seafood Co.
0.08 miles
-
Ceres Cafe
0.08 miles
-
The Sterling Food Hall
0.08 miles
-
TOMI
0.08 miles
-
Art of Dosa
0.08 miles
-
University of Illinois Chicago School of Law
0.19 miles
-
DePaul University (the Loop Campus)
0.28 miles
-
Robert Morris University
0.29 miles
-
School of The Art Institute of Chicago
0.31 miles
-
National Louis University
0.36 miles
-
School of the Art Institute of Chicago
0.36 miles
-
Cortiva Institute
0.37 miles
-
National College of Education Urban Campus
0.39 miles
-
Roosevelt University
0.40 miles
-
Jones College Prep
0.42 miles
-
Blocks Child Care Center
0.42 miles
-
A Child’s Space
0.73 miles
-
The Goddard School
0.79 miles
-
LadyBug and Friends Daycare & Preschool
0.82 miles
-
Bright Horizons
0.89 miles
-
Sonnets Academy
0.91 miles
-
Kids & Company
0.91 miles
-
KinderCare
1.20 miles
-
Cornerstone Children's Learning Center
1.63 miles
-
Taylor Tots
1.72 miles
Frequently Asked Questions
The average price for office space at The Rookery is $24.25/SF/YR. The cost of leasing office space can depend on the position of the space within the building, the location of the property, the quality rating, amenities on-site or nearby, as well as if the office space you are looking at comes with attributes that are unique to it.
In total, there are 163,860 square feet of office space for rent at The Rookery. Availability at this location includes general office and office. If you are interested in finding out more, you can easily reach out to schedule a tour using the contact form at the top of this page.
Available office space at The Rookery starts at 1,728 square feet. According to general recommendations of 75 to 150 square feet of office space per person, this can work for a minimum of 11 people. For detailed information on optimal divisible space options for your business needs, contact the listing broker to schedule a tour.
Office space available at The Rookery provides up to 24,755 square feet, which can accommodate a maximum of 330 people, according to recommendations of between 75 and 150 square feet of office space per person. For a better understanding of how this space could work for you, reach out to schedule a tour.
The Rookery is located in the Chicago Loop neighborhood of Chicago. The Rookery was first completed in 1888. Office space here is rated class A. Reach out to the leasing representative for more detailed information on the most modern facilities and amenities at the property.
Area amenities within half a mile of this location include 1 child care option(s), 10 educational institution(s), 10 restaurant or other dining establishment(s), 10 hotel, motel, or other accommodation.
See listing location information regarding the nearest points of interest in the area. Contact the property representative for details on what the best vehicle access and parking options are near 209 S LaSalle St. For your consideration, The Rookery is located within 0.5 miles of 10 parking option(s) and 1 fuel station(s).
If you want to find out more about the lease terms and office space availability at The Rookery, fill out the contact form to schedule a tour or reach out to the property representatives using the contact details provided here to ask for any additional information that you might be interested in.
Looking for more in-depth information on this property? Find property characteristics, ownership, tenant details, local market insights and more. Unlock data on CommercialEdge.

Bradford Allen
