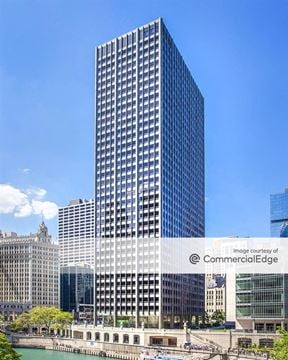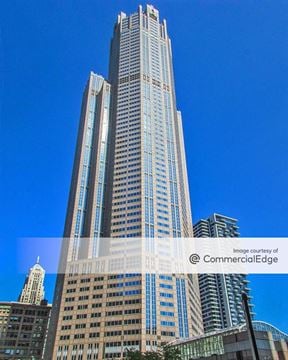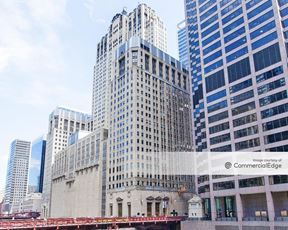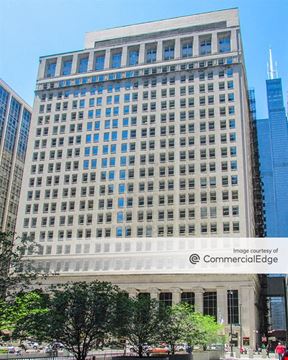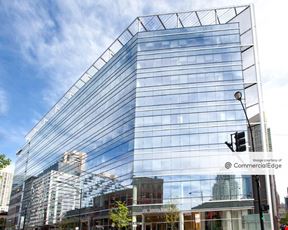- For Lease Contact for pricing
- Property Type Office - General Office
- Property Size 472,639 SF
- Lot Size 1.44 Acre
- Parking Spaces Avail. 297
- Parking Ratio 0.63 / 1,000 SF
- Property Tenancy Multi-Tenant
- LEED Certified Platinum
- Building Class A
- Year Built 1921
- Date Updated Apr 11, 2025
The Wrigley Building is a 472,639-square-foot Class 2 office property situated on a 1.44-acre lot with 297 parking spaces and a parking ratio of 0.63. As a LEED Platinum-certified building, it combines sustainability with historic charm, having been originally constructed in 1921. The property offers professional office space in a prime Chicago location, making it an ideal choice for businesses seeking both prestige and convenience.
Nestled in the Near North Side neighborhood, the building is steps away from public transit, including the Grand and State/Lake stations within 0.3 miles. Dining options abound nearby, with restaurants like Lou Malnati's Pizzeria and Beacon Tavern just a short walk away. Notable hotels such as the Trump International Hotel & Tower Chicago and London House Chicago are also within 0.1 miles, providing excellent accommodations for visitors. With Millennium Station less than 0.4 miles away and numerous parking facilities close by, the building enjoys seamless connectivity and access to vibrant city amenities.
Reach out to the broker for more info on lease terms and amenities
True
Spaces Available
#N1010 |
I.T. closet coat closet print/copy |
#N1020 |
conference room kitchen IT/storage coat closet |
#N1050 |
conference room break room IT closet coat closet |
#N1150 |
2 conference rooms reception kitchen IT close t work ar ea coat closet elevator ID |
#N1350 |
large conference room small conference room collaboration area reception two phone rooms break room coat closet copy area |
#N1400 |
7 conference rooms (2 rooms have a partition to make 1 big room, 1 board room, 2 large rooms, 2 small rooms) 2 huddle areas reception 2 kitchen/break rooms 1 mothers/wellness room 1 mail/receiving room 2 IT closet + storage |
#N330 |
conference room kitchen/pantry IT closet |
#N670 |
conference room kitchen/break area I.T. closet copy area coat closet |
#N710 |
conference room reception kitchen / copy I.T. closet |
#N730 |
conference room kitchen/pantry I.T. closet |
#N740 |
conference room reception kitchen / break area I.T. closet copy area |
#N750 |
conference room reception break area I.T. closet copy area |
#N800 |
2 conference rooms dedicated reception 5 huddle rooms 7 huddle areas 2 pantries 1 lounge area 2 workrooms 1 storage room 2 coat closets. |
#N820 |
conference room reception kitchen IT close t coat closet elevator ID |
#N850 |
1 conference room kitchen/copy IT close t/storage coat closet |
#N920 |
conference room reception area kitchen/breakroom copy/IT area coat closet |
#S1000 |
conference room kitchen work ar ea IT close t coat closet elevator ID |
#S1400 |
7 conference rooms (2 rooms have a partition to make 1 big room, 1 board room, 2 large rooms, 2 small rooms) 2 huddle areas reception 2 kitchen/break rooms 1 mothers/wellness room 1 mail/receiving room 2 IT closet + storage |
#S1660 |
kitchen IT/storage coat closet |
#S310 |
1 conference room reception kitchen IT closet coat closet |
#S450 |
dedicated reception 1 conference room huddle room I.T. room pantry/breakroom huddle area storage |
#S520 |
reception kitchen/pantry I.T. closet coat closet elevator ID Eastern views |
Contacts
Location
Getting Around
-
Walk Score ®
99/100 Walker's Paradise
-
Transit Score ®
100/100 Rider's Paradise
-
Bike Score ®
80/100 Very Bikeable
- City Chicago, IL
- Neighborhood Near North Side Chicago
- Zip Code 60611
- Market Chicago
Points of Interest
-
Grand
0.23 miles
-
State/Lake
0.29 miles
-
Millennium Station
0.34 miles
-
Lake
0.36 miles
-
Merchandise Mart
0.46 miles
-
Adams/Wabash
0.67 miles
-
Chicago
0.74 miles
-
Quincy
0.86 miles
-
Clinton
0.87 miles
-
Harold Washington Library-State/Van Buren
0.88 miles
-
Tesla Supercharger
0.35 miles
-
BP
0.46 miles
-
Shell
0.82 miles
-
ChargePoint
0.98 miles
-
Blink
1.29 miles
-
Volta
1.29 miles
-
Exxon
1.51 miles
-
Blink ParkChip Garage - 1035 Van Buren
1.69 miles
-
Citgo
1.69 miles
-
City od Chicago Fuel Site 010
1.80 miles
-
State-Kinzie-Wabash Self Park
0.11 miles
-
Hotel Parking
0.20 miles
-
North Bridge Self Park
0.21 miles
-
One East Wacker
0.23 miles
-
60 East Lake Self Park
0.24 miles
-
Rush-Ohio-Wabash Self Park
0.25 miles
-
Grand Plaza Parking
0.25 miles
-
Park Millennium
0.26 miles
-
Grand Plaza parking
0.28 miles
-
Prudential Plaza
0.31 miles
-
Trump International Hotel & Tower Chicago
0.08 miles
-
London House Chicago
0.11 miles
-
The River Hotel
0.12 miles
-
Club Quarters Hotel, Wacker at Michigan
0.12 miles
-
The Gwen
0.13 miles
-
The Royal Sonesta Chicago Downtown
0.14 miles
-
The Langham, Chicago
0.14 miles
-
Courtyard Chicago Downtown/River North
0.15 miles
-
citizenM Chicago
0.16 miles
-
InterContinental Chicago Hotel
0.16 miles
-
Beacon Tavern
0.04 miles
-
Lou Malnati's Pizzeria
0.05 miles
-
Bongiorno's Cucina Italiana & Pizzeria
0.05 miles
-
Beat Kitchen
0.06 miles
-
Bongiorno’s Italian Deli & Pizzeria
0.07 miles
-
437 Rush
0.07 miles
-
Feed Your Head
0.08 miles
-
Chiya Chai
0.08 miles
-
The Purple Pig
0.10 miles
-
O'Brien's
0.10 miles
-
Roofing Academy X
0.23 miles
-
Harold Washington College
0.25 miles
-
GEMS World Academy
0.37 miles
-
IIT Institute of Design
0.40 miles
-
Cortiva Institute
0.47 miles
-
Northwestern University Chicago Campus
0.47 miles
-
Frances Xavier Ward School
0.51 miles
-
Loyola Law School
0.55 miles
-
Northwestern University Feinberg School of Medicine
0.55 miles
-
National College of Education Urban Campus
0.55 miles
-
Bright Horizons
0.42 miles
-
Cornerstone Children's Learning Center
1.02 miles
-
Blocks Child Care Center
1.21 miles
-
The Goddard School
1.35 miles
-
A Child’s Space
1.38 miles
-
LadyBug and Friends Daycare & Preschool
1.44 miles
-
Sonnets Academy
1.47 miles
-
Kids & Company
1.48 miles
-
KinderCare
1.89 miles
-
John & Mary Madden Center
2.28 miles
Frequently Asked Questions
In total, there is 100,633 square feet of office space for lease here. Availability at this location includes 22 Office spaces. The property offers Multi-Tenant commercial space.
Yes, availabilities here may be suitable for small businesses with 18 office spaces under 5,000 square feet available. Space sizes here start at 957 square feet.
Yes, availabilities here could accommodate larger businesses with 2 office spaces larger than 10,000 square feet available for lease. The largest office size is 19,617 SF. For a better understanding of how this space could work for you, reach out to schedule a tour.
Looking for more in-depth information on this property? Find property characteristics, ownership, tenant details, local market insights and more. Unlock data on CommercialEdge.

