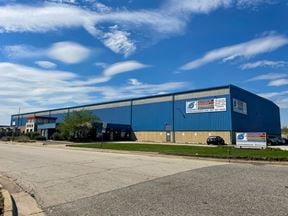- For Lease Contact for pricing
- Property Type Industrial - Warehouse/Distribution
- Property Size 160,009 SF
- Parking Spaces Avail. 125
- Date Updated Mar 11, 2025
- Dock High Doors 7
- Office Area 6,286 SF
- Electricity Service Electric (2 Services): 800 Amps @ 277/480 V, 3-Phase 2000 Amps @ 120/208 V, 3-Phase Car Parking: 73 Spaces
- Fire Sprinklers Wet
- HVAC None
Reach out to the broker for more info on lease terms and amenities
Highlights
- Suite Size: 26,942 SF
- Office Space: 3,818 SF
- Warehouse Space: 23,124 SF
- Office Clear Height: 10'
- Warehouse Clear Height: 21'
- Loading: 7 Interior Docks
- - Sprinkler: Wet
- - Electric: 800 Amps @ 277/480 V, 3-Phase
- Car Parking: 70 Spaces
- Prime O'Hare submarket location
- Monument signage on Oakton Street
- Exceptional leasing opportunity in high-demand area
True
Spaces Available
Unit 2A |
Great for Overflow Space |
Contacts
Location
Getting Around
-
Walk Score ®
28/100 Car-Dependent
-
Transit Score ®
28/100 Some Transit
-
Bike Score ®
37/100 Somewhat Bikeable
- City Des Plaines, IL
- Zip Code 60018
- Market Chicago
Points of Interest
-
Des Plaines
2.38 miles
-
O'Hare Transfer
2.89 miles
-
Mount Prospect
2.95 miles
-
Terminal 1
3.04 miles
-
Terminal 5
3.63 miles
-
Rosemont
4.08 miles
-
Rosemont Blue Line Station
4.16 miles
-
Wood Dale
4.80 miles
-
Park Ridge
4.81 miles
-
Schiller Park
4.91 miles
-
Sam's Club
0.17 miles
-
Ozinga CNG Fueling
0.59 miles
-
Mobil
0.81 miles
-
EVgo
0.86 miles
-
Shell
1.16 miles
-
EverCharge
1.17 miles
-
Jewe-Osco
1.33 miles
-
BP
1.40 miles
-
Speedway
1.47 miles
-
ChargePoint
1.63 miles
-
OZINGA
0.64 miles
-
First Merit
0.95 miles
-
American Airlines Employee Parking
1.79 miles
-
Des Plaines Metra Station Parking Lot
2.30 miles
-
Metropolitan Square Garage
2.45 miles
-
Elk's Lodge Parking
2.56 miles
-
Economy Lot G
2.78 miles
-
Kiss n Fly
2.81 miles
-
Economy Lot H
2.96 miles
-
Taco Burrito King
0.25 miles
-
Las Asadas
0.77 miles
-
Quiznos
0.79 miles
-
Sarpino's Pizzeria
0.80 miles
-
Brandy's Gyros
0.80 miles
-
DQ Grill & Chill
0.85 miles
-
Wonton Gourmet
0.86 miles
-
Pad Thai
0.89 miles
-
New Seoul Korean BBQ
0.90 miles
-
Bosna Grill
0.93 miles
-
Fiesta Market
1.03 miles
-
Jewel-Osco
1.33 miles
-
Kohl's
1.53 miles
-
Butera Market
1.70 miles
-
ALDI
1.73 miles
-
KD Market- Krystyna's Deli
1.95 miles
-
Mariano's Fresh Market
2.07 miles
-
Ross
2.11 miles
-
Target
2.17 miles
-
Shop & Save Market
2.52 miles
-
Chicago Police Department Canine Unit Training Facility
0.85 miles
-
Chicago Police Department , Canine Unit
0.85 miles
-
Des Plaines Fire Department Station #3
1.24 miles
-
Fresenius Kidney Care
1.40 miles
-
Chicago Fire Department ARFF Station #4
1.42 miles
-
DOA Communications Service Center
1.43 miles
-
Des Plaines Fire Department Station #2
1.71 miles
-
ARFF Training Area
1.72 miles
-
Walgreens
1.88 miles
-
Elk Grove Village Fire Department Station #9
2.21 miles
Frequently Asked Questions
The price for industrial space for lease at 201 West Oakton Street is available upon request. Generally, the asking price for warehouse spaces varies based on the location of the property, with proximity to transportation hubs, access to highways or ports playing a key role in the building’s valuation. Other factors that influence cost are property age, quality rating, as well as onsite facilities and features.
In total, 201 West Oakton Street incorporates 160,009 square feet of Warehouse/Distribution space.
For more details on this listing and available space within the building, use the contact form at the top of this page to schedule a tour with a broker.
201 West Oakton Street is equipped with 7 loading docks that allow for an efficient and safe movement of goods in and out of the facility.
The parking area at 201 West Oakton Street can accommodate up to 125 vehicles. Tenants, visitors and those conducting any operations within the building’s premises have access to 3 parking.
Conveniently, 201 West Oakton Street is located within 0.5 miles of 1 fuel station(s).
Reach out to the property representative or listing broker to find out more about climate control capabilities at this property. Climate control is typically present in industrial buildings that are suited to store items susceptible to temperature and damage from humidity, such as food, pharmaceuticals, paper, textiles, and electronics.
Looking for more in-depth information on this property? Find property characteristics, ownership, tenant details, local market insights and more. Unlock data on CommercialEdge.

Cawley CRE

