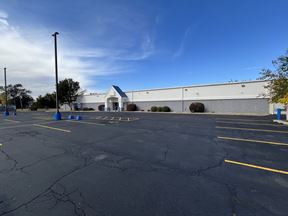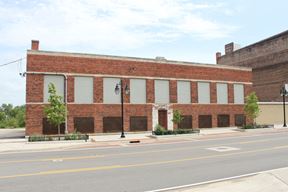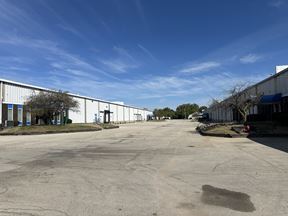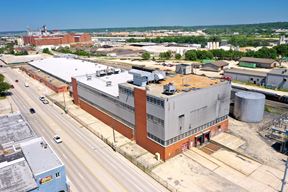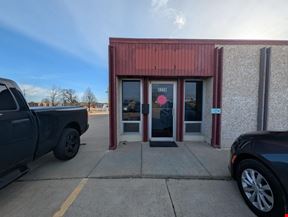- For Lease $4.18 - $6.00/SF/YR
- Property Type Industrial - Warehouse/Distribution
- Property Size 80,800 SF
- Units 6
- Lot Size 10.51 Acre
- Property Tenancy Multi-Tenant
- Year Built 1986
- Date Updated Apr 1, 2025
- HVAC None
Reach out to the broker for more info on lease terms and amenities
True
Spaces Available
Unit A |
Unit “ A” is located in the front of the building and is 8,000 SF. Dimensions are 100 x 80 and is set up as mostly open space with two large meeting rooms, several private offices and a men’s and women’s restroom. Ceiling height is over 20 feet with two large overhead doors. |
Unit B |
Unit B is 12,800 SF with dimensions of 100 FT x 128 FT. Ceiling heights same as Unit A at over 20 FT. This section is currently occupied on a short term lease and is available 4/1/2025. Fully ADA compliant restrooms with multiple stalls. Mostly open space with a concession / kitchen area and a section for retail sales. Two interior overhead doors that lead into Unit C, one exterior overhead door. |
Unit C |
Unit C is 28,800 SF at approximately 120 FT x 240. FT Ceiling heights up to 37 FT at the peak and 33 FT at the eaves. This area is entirely wide open clear span space and is currently set up for use as an indoor sports complex. Fully ADA compliant men’s and women’s restrooms Two overhead doors leading outside with three interior overhead doors that lead into the southern portion of the building. Floor drains set up in this area. |
Unit D |
The rear portion of the property referred to as unit D is partially vacant and partially occupied by a landscaping company. Setup with a few distinct sections with approximately 31,200 SF of space. Multiple overhead doors, two dock doors, and tall ceilings. Undergoing extensive renovations. |
Contacts
Location
Getting Around
-
Walk Score ®
29/100 Car-Dependent
-
Bike Score ®
29/100 Somewhat Bikeable
- City East Peoria, IL
- Zip Code 61611
Points of Interest
-
Shell
1.15 miles
-
Circle K
1.20 miles
-
ChargePoint
1.52 miles
-
Fast Stop
2.02 miles
-
Thortons
2.12 miles
-
Kroger
3.32 miles
-
Beck's Phillips 66
4.12 miles
-
BP
4.30 miles
-
BP Gas Station/Red Carpet Carwash/Convenience Store
4.31 miles
-
Costco Gasoline
4.42 miles
-
Farmdale Reservoir parking
0.76 miles
-
Farmdale Reservoir Overlook
0.96 miles
-
Visitor Parking
1.72 miles
-
Nature Court Parking
1.87 miles
-
ICC Disc Golf Parking
1.89 miles
-
Meadow Valley Park West Access
2.15 miles
-
Meadow Valley Park East Access
2.34 miles
-
Parking for umpires only
3.91 miles
-
RiverPlex/RiverFront Parking
4.10 miles
-
Morton Park Parking
4.25 miles
-
Palanza's Family Dining
0.42 miles
-
Arby's
1.19 miles
-
Domino's
1.22 miles
-
McDonald's
1.76 miles
-
Jade Garden Chinese Restaurant
1.98 miles
-
Taco John's
1.98 miles
-
Avanti's
2.08 miles
-
Jonah's Seafood House
2.10 miles
-
Burger King
3.05 miles
-
Dunkin'
3.21 miles
-
Big Lots
1.93 miles
-
ALDI
2.73 miles
-
Walmart Supercenter
2.84 miles
-
Kohl's
3.96 miles
-
Target
4.26 miles
-
Kroger
4.29 miles
-
Walmart
6.50 miles
-
JCPenney
7.46 miles
-
Northwoods Mall
7.48 miles
-
Swagat
8.36 miles
-
Northern Tazewell Fire Department
0.38 miles
-
Training Facility
2.53 miles
-
Peoria Fire Department Station 12
3.51 miles
-
Walgreens
3.95 miles
-
Heartland Community Clinic
4.05 miles
-
Spring Bay Fire Protection District Station 2
4.07 miles
-
CVS Pharmacy
4.09 miles
-
Peoria Fire/Rescue Marine Station 1
4.34 miles
-
Peoria Fire Central
4.45 miles
-
Morton Fire Station and Headquarters
4.48 miles
Frequently Asked Questions
The average rental rate for industrial/warehouse space at 4200 E Washington St is $5.09/SF/YR. Generally, the asking price for warehouse spaces varies based on the location of the property, with proximity to transportation hubs, access to highways or ports playing a key role in the building’s valuation. Other factors that influence cost are the property’s age, its quality rating, as well as its onsite facilities and features.
The property at 4200 E Washington St was completed in 1986. In total, 4200 E Washington St incorporates 80,800 square feet of Warehouse/Distribution space.
The property can be leased as a Multi-Tenant industrial space. For more details on this listing and available space within the building, use the contact form at the top of this page to schedule a tour with a broker.
Contact the property representative for more information on vehicle access and parking options at or near this property, as well as additional amenities that enhance the tenant experience at 4200 E Washington St.
Reach out to the property representative or listing broker to find out more about climate control capabilities at this property. Climate control is typically present in industrial buildings that are suited to store items susceptible to temperature and damage from humidity, such as food, pharmaceuticals, paper, textiles, and electronics.
Looking for more in-depth information on this property? Find property characteristics, ownership, tenant details, local market insights and more. Unlock data on CommercialEdge.

Joseph & Camper Commercial
