Lombard, IL Commercial Real Estate for Lease and Sale
Explore 44 listings of Lombard commercial real estate to find the best space for your business.
-
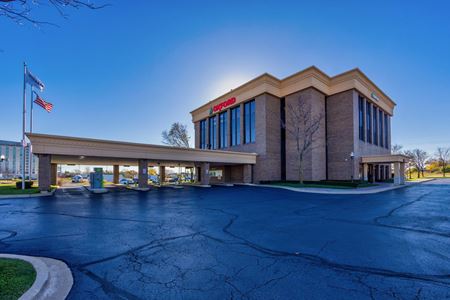 555 East Butterfield Road, Lombard, ILProperty
555 East Butterfield Road, Lombard, ILProperty- Office
- 33,489 SF
Availability- 3 Spaces
- 8,750 SF
Year Built- 1973
For Lease- $17.00/SF/YR
-
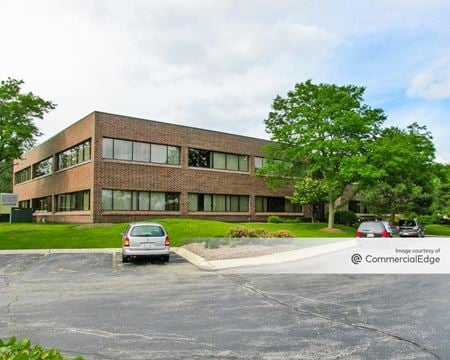 580 Waters Edge Drive, Lombard, ILProperty
580 Waters Edge Drive, Lombard, ILProperty- Office
- 52,500 SF
Availability- 1 Space
- 12,204 SF
Year Built- 1983
For Lease Contact for pricing -
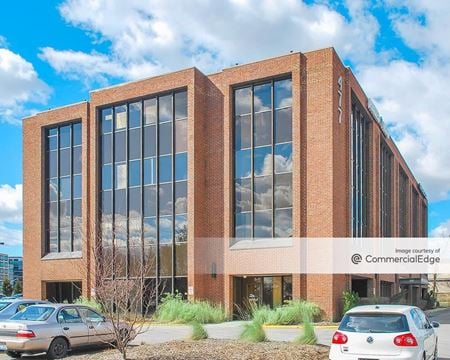 477 Butterfield Road, Lombard, ILProperty
477 Butterfield Road, Lombard, ILProperty- Office
- 54,827 SF
Availability- 5 Spaces
- 6,674 SF
Year Built- 1973
For Lease- $14.00 - $18.75/SF/YR
-
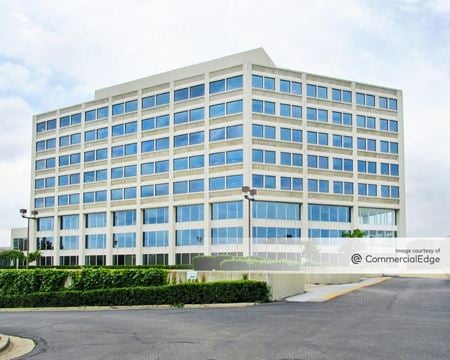 1 East 22nd Street, Lombard, ILProperty
1 East 22nd Street, Lombard, ILProperty- Office
- 175,000 SF
Availability- 4 Spaces
- 11,081 SF
Year Built- 1985
For Lease Contact for pricing -

What type of listing property are you looking for?
-
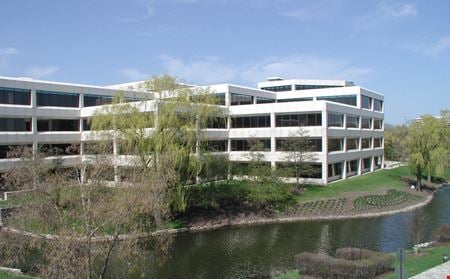 747 E 22nd St, Lombard, ILProperty
747 E 22nd St, Lombard, ILProperty- Office
- 209,557 SF
Availability- 3 Spaces
- 82,253 SF
Year Built- 1987
For Lease- $15.00/SF/YR
-
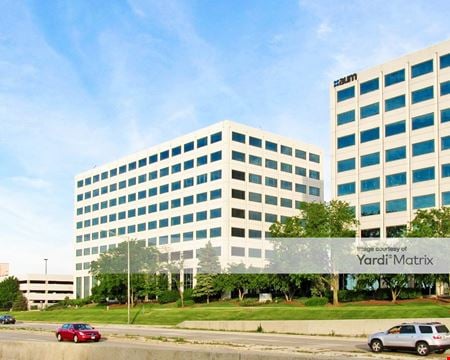 377 Butterfield Road, Lombard, ILProperty
377 Butterfield Road, Lombard, ILProperty- Office
- 187,620 SF
Availability- 8 Spaces
- 72,637 SF
Year Built- 1986
For Lease- $28.25/SF/YR
-
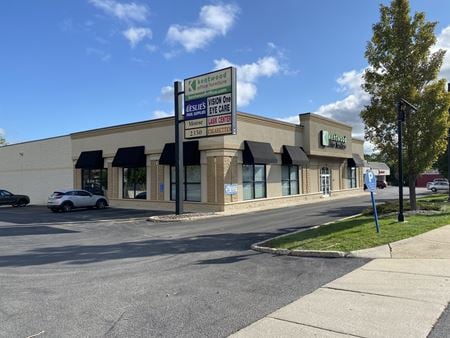 330 W. Roosevelt Rd., Lombard, ILProperty
330 W. Roosevelt Rd., Lombard, ILProperty- Retail
- 27,576 SF
Availability- 1 Space
- 12,000 SF
For Lease- $14.00/SF/YR
-
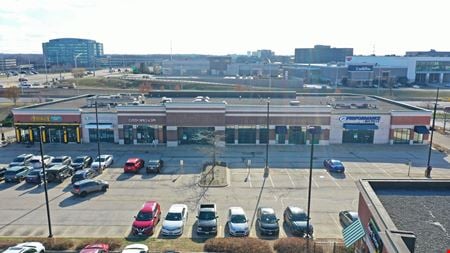 2830 S Highland Ave, Lombard, ILProperty
2830 S Highland Ave, Lombard, ILProperty- Retail
- 21,071 SF
Year Built- 2003
For Sale- Subject to Offer
-
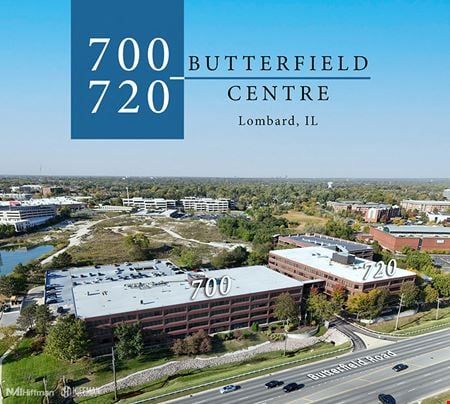 700 E Butterfield, Lombard, ILProperty
700 E Butterfield, Lombard, ILProperty- Office
- 211,528 SF
Availability- 6 Spaces
- 87,826 SF
Year Built- 1984
For Lease- $16.00/SF/YR
-
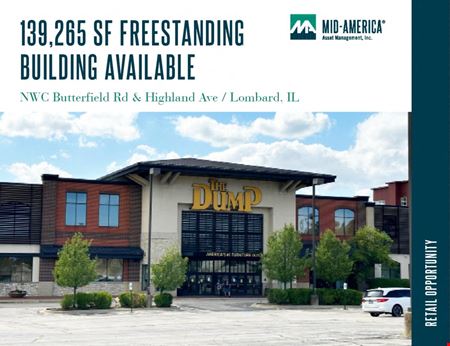 2860 S Highland Ave, Lombard, ILProperty
2860 S Highland Ave, Lombard, ILProperty- Office
- 138,559 SF
Availability- 1 Space
- 55,555 SF
Year Built- 2001
For Lease Contact for pricing -
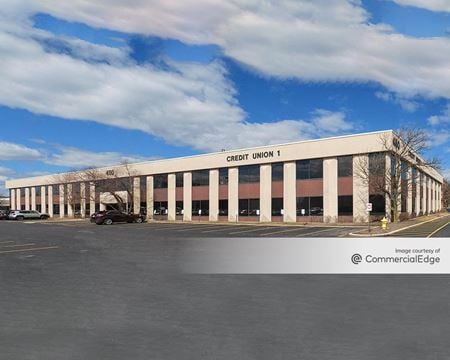 450 East 22nd Street, Lombard, ILProperty
450 East 22nd Street, Lombard, ILProperty- Office
- 68,388 SF
Availability- 2 Spaces
- 6,268 SF
Year Built- 1984
For Lease- $17.25/SF/YR
-
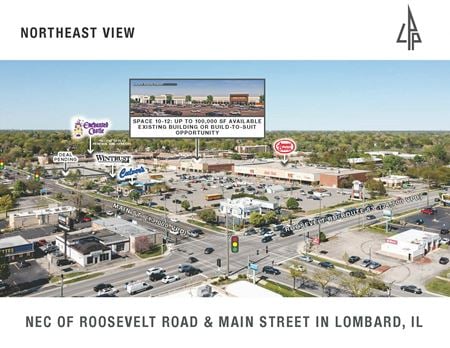 Roosevelt Rd & Main Street, Lombard, IL
Roosevelt Rd & Main Street, Lombard, IL -
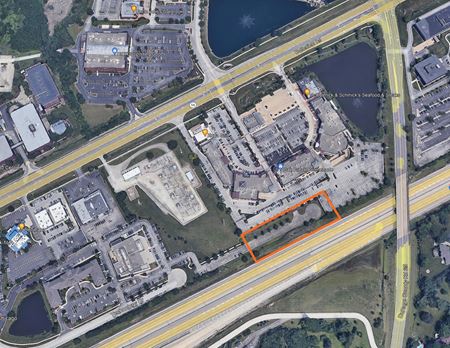 3001 - 3051 Butterfield Road, Lombard, Oak Brook, ILProperty
3001 - 3051 Butterfield Road, Lombard, Oak Brook, ILProperty- VacantLand
For Sale- $2,200,000
-
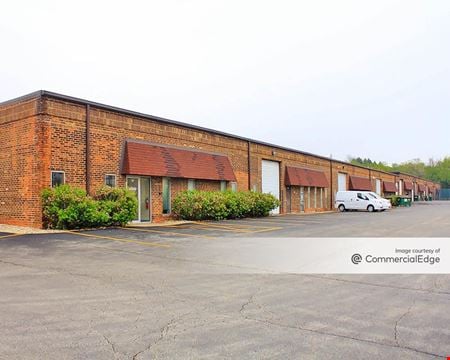 51-87 Eisenhower Lane South, Lombard, ILProperty
51-87 Eisenhower Lane South, Lombard, ILProperty- Industrial
- 73,240 SF
Availability- 1 Space
- 10,769 SF
Year Built- 1974
For Lease- $11.00/SF/YR
-
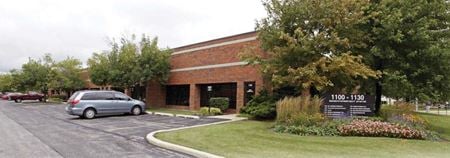 1100-1110 N Main Street, Lombard, ILProperty
1100-1110 N Main Street, Lombard, ILProperty- Industrial
- 42,000 SF
Availability- 2 Spaces
- 9,800 SF
For Lease- $10.50/SF/YR
-
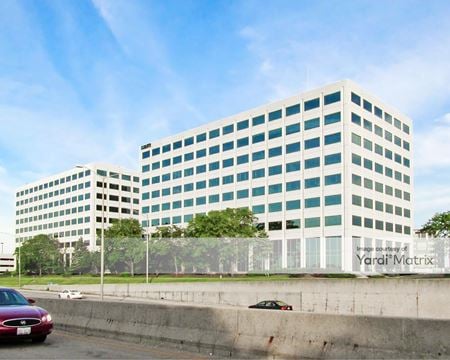 333 Butterfield Road, Lombard, ILProperty
333 Butterfield Road, Lombard, ILProperty- Office
- 188,951 SF
Availability- 9 Spaces
- 69,974 SF
Year Built- 1985
For Lease- $28.14/SF/YR
-
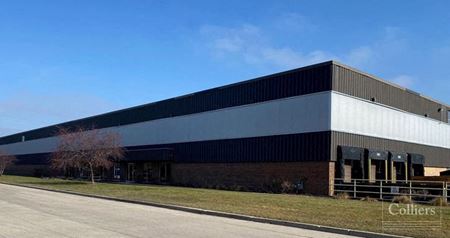 1111 DuPage Ave, Lombard, IL
1111 DuPage Ave, Lombard, IL -
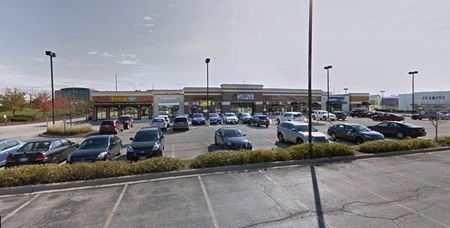 NWC Butterfield Rd & Highland Ave, Lombard, IL
NWC Butterfield Rd & Highland Ave, Lombard, IL -
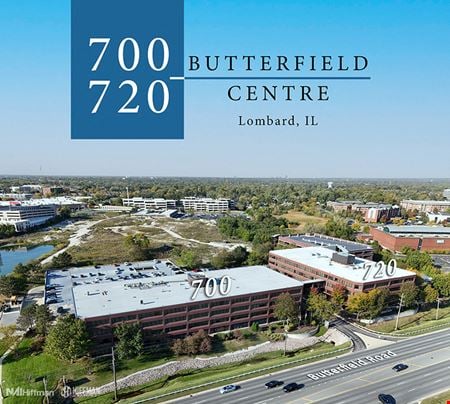 720 E Butterfield, Lombard, ILProperty
720 E Butterfield, Lombard, ILProperty- Office
- 125,719 SF
Availability- 6 Spaces
- 61,254 SF
Year Built- 1991
For Lease- $16.00/SF/YR
-
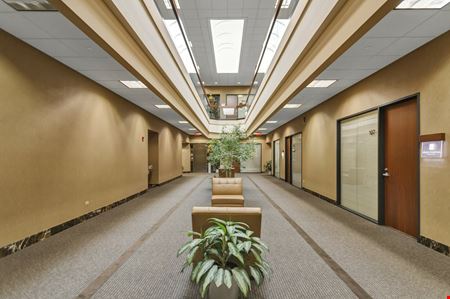
-
 1111 DuPage Ave, Lombard, IL
1111 DuPage Ave, Lombard, IL -
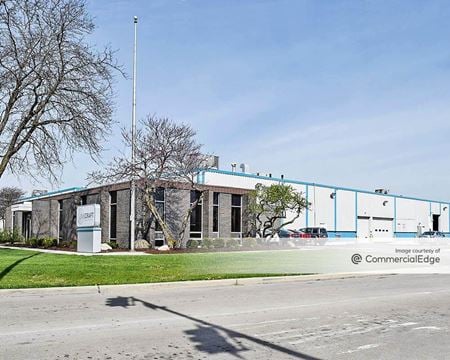 10 West North Avenue, Lombard, ILProperty
10 West North Avenue, Lombard, ILProperty- Industrial
- 118,680 SF
Availability- 1 Space
- 118,680 SF
Year Built- 1965
For Lease Contact for pricing -
 500 Waters Edge Lane, Lombard, ILProperty
500 Waters Edge Lane, Lombard, ILProperty- Office
- 427,379 SF
Availability- 7 Spaces
- 60,833 SF
Year Built- 1982
For Lease Contact for pricing -
 NWQ Highland & Yorktown, Lombard, IL
NWQ Highland & Yorktown, Lombard, IL -
 600-612 E. Western Ave., Lombard, IL
600-612 E. Western Ave., Lombard, IL -
 1001-1043 N. Lombard Rd., Lombard, ILProperty
1001-1043 N. Lombard Rd., Lombard, ILProperty- Industrial
- 78,862 SF
Availability- 2 Spaces
- 17,086 SF
Year Built- 1989
For Lease Contact for pricing -
 1 E. 22nd Street Lombard 60148 USA, Lombard, IL
1 E. 22nd Street Lombard 60148 USA, Lombard, IL -
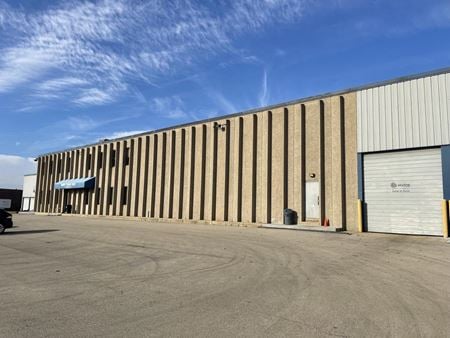 1400 Centre Circle, Lombard, Downers Grove, ILProperty
1400 Centre Circle, Lombard, Downers Grove, ILProperty- Industrial
- 72,400 SF
Availability Contact for availabilityYear Built- 1979
For Lease Contact for pricing -
 350 E North Ave, Lombard, IL
350 E North Ave, Lombard, IL -
 10 E 22nd St, Lombard, IL
10 E 22nd St, Lombard, IL -
 753 Springer Dr, Lombard, IL
753 Springer Dr, Lombard, IL -

-
 85 Yorktown Shopping Center, Lombard, IL
85 Yorktown Shopping Center, Lombard, IL -
 129 E 22nd St, Lombard, IL
129 E 22nd St, Lombard, IL -
 360 E 22nd St, Lombard, IL
360 E 22nd St, Lombard, IL -
 SWC Butterfield Rd & I-355, Lombard, Downers Grove, IL
SWC Butterfield Rd & I-355, Lombard, Downers Grove, IL -
 1000 N. Main St., Lombard, ILProperty
1000 N. Main St., Lombard, ILProperty- Industrial
- 47,175 SF
Availability- 1 Space
- 47,175 SF
Year Built- 1987
For Lease Contact for pricing -
 1910 S Highland Ave, Lombard, IL
1910 S Highland Ave, Lombard, IL -

-
 401 East Roosevelt Road, Lombard, ILProperty
401 East Roosevelt Road, Lombard, ILProperty- Retail
- 143,715 SF
Availability- 5 Spaces
- 123,330 SF
Year Built- 1987
For Lease Contact for pricing -
 403 E North Ave, Lombard, ILProperty
403 E North Ave, Lombard, ILProperty- Retail
- 7,073 SF
Availability- 1 Space
- 1,300 SF
Year Built- 2015
For Lease Contact for pricing -
 1000 South Rohlwing Road, Lombard, ILProperty
1000 South Rohlwing Road, Lombard, ILProperty- Retail
- 87,385 SF
Availability- 4 Spaces
- 16,090 SF
Year Built- 1991
For Lease Contact for pricing -
 1000 North Main Street, Lombard, ILProperty
1000 North Main Street, Lombard, ILProperty- Industrial
- 47,175 SF
Availability- 1 Space
- 47,175 SF
Year Built- 1987
For Lease Contact for pricing -
 600-612 E. Western Ave., Lombard, ILProperty
600-612 E. Western Ave., Lombard, ILProperty- Industrial
- 27,298 SF
Availability- 1 Space
- 8,600 SF
Year Built- 1957
For Lease Contact for pricing