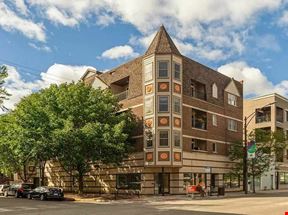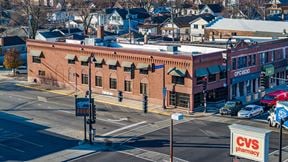- For Lease $20.00/SF/YR
- Property Type Office - Medical Office
- Property Size 87,483 SF
- Units 25
- Parking Spaces Avail. 800
- Parking Ratio 9.00 / 1,000 SF
- Property Tenancy Multi-Tenant
- Building Class C
- Year Built 1980
- Date Updated Mar 27, 2025
Reach out to the broker for more info on lease terms and amenities
Highlights
- - Ample parking and 24/7 access
- - Prime location with excellent visibility and accessibility
- - Existing Medical infrastructure
- - Various space options ranging from 600 to 12,904 square feet
- - Connected to the newly remodeled Woodlake Specialty Hospital
- - Comfortable and welcoming environment for positive patient experience
True
Spaces Available
102 |
General Office / Administrative Space |
2nd Floor |
Full Floor Available For Lease - Up to 12,904 Square Feet |
301 |
Existing Medical Buildout. |
302 |
Existing Medical Buildout with Waiting/Reception Area, 2 Exam Rooms, Lab, 1 Restroom, Staff Lounge, and 2 Private Offices. Can be combined with Suites 303 and 304 for a total of 4,849 Square Feet. |
303 |
Existing Medical Buildout. Can be combined with Suites 302 and 304 for a total of 4,849 Square Feet. |
304 |
Existing Medical Buildout. Can be combined with Suites 302 and 303 for a total of 4,849 Square Feet. |
401 |
Existing Medical Buildout with Waiting/Reception Area, 2 Exam Rooms, Business Office, Staff Lounge, Storage Space, and 1 Private Office. Can be combined with Suites 411 & 412 for a total of 4,976 Square Feet. |
403 |
Existing Medical Buildout with Waiting/Reception Area, 2 Exam Rooms, 1 Restroom, and 1 Private Office. |
406 |
Existing Medical Buildout with Waiting/Reception Area, 1 Exam Room, 1 Restroom, and 1 Private Office. Can be combined with Suite 408 for a total of 3,315 Square Feet. |
411 |
Existing Medical Buildout with Waiting/Reception Area, 2 Exam Rooms, 2 Restrooms, Staff Lounge, and 1 Private Office. Can be combined with Suites 401 & 412 for a total of 4,976 Square Feet. |
412 |
Existing Medical Buildout with Waiting/Reception Area, 3 Exam Rooms, Nurse's Station, 1 Restroom, Staff Lounge, and 1 Private Office. Can be combined with Suites 401 & 411 for a total of 4,976 Square Feet. |
500 |
Board room. Can be combined with Suites 501 and 503 for a total of 6,900 Square Feet. |
501 |
Existing Medical Buildout with Waiting/Reception Area, 2 Exam Rooms, 1 Restroom, Business Office, and 2 Private Offices. Can be combined with Suites 501 and 503 for a total of 6,900 Square Feet. |
503 |
Existing Medical Buildout with Waiting/Reception Area, 3 Exam Rooms, Procedure Room, X-Ray Room, 1 Restroom, , and 3 Private Offices. Can be combined with Suites 500 and 501 for a total of 6,900 Square Feet. |
Lower Level |
Lower Level space ideal for PT, Training, Gym Use. Existing conditions include a Running Track, Aerobic Studio, Therapy Pool, 5 Treatment Rooms, Men's and Women's Locker Rooms, and a Fitness Center |
Contacts
Location
Getting Around
-
Walk Score ®
71/100 Very Walkable
-
Transit Score ®
40/100 Some Transit
-
Bike Score ®
51/100 Bikeable
- City Melrose Park, IL
- Zip Code 60160
- Market Chicago
Points of Interest
-
Maywood
0.57 miles
-
Elmwood Park
2.79 miles
-
Franklin Park
3.16 miles
-
Belmont Avenue (Franklin Park)
3.23 miles
-
Riverside
4.76 miles
-
Hollywood
4.80 miles
-
Elmhurst
4.81 miles
-
Harlem Avenue
4.88 miles
-
Brookfield
4.90 miles
-
Schiller Park
4.94 miles
-
Marathon
0.67 miles
-
Citgo
0.70 miles
-
Super Save
1.17 miles
-
Delta Sonic
1.18 miles
-
BP
1.22 miles
-
7-Eleven
1.30 miles
-
Gulf
1.35 miles
-
Costco Gasoline
1.39 miles
-
Soofa Solar Phone Charger
3.28 miles
-
eVgo
4.30 miles
-
West Parking Lot
1.41 miles
-
Parking Garage
1.46 miles
-
Visitors Parking
1.46 miles
-
Greenfield Parking Lot
1.47 miles
-
Visitor Parking
1.50 miles
-
Student Parking
1.53 miles
-
East Parking Lot
1.56 miles
-
Cernan Parking
1.72 miles
-
Travel Inn Motel
2.00 miles
-
Super 8 by Wyndham Chicago Northlake O'Hare South
2.45 miles
-
Holiday Inn Express
2.59 miles
-
Best Western
2.75 miles
-
Lido Motel
2.76 miles
-
Extended Stay America
2.80 miles
-
Super 8 Chicago/Rosemont/O'Hare/SE
3.04 miles
-
Ambiance Motel
3.30 miles
-
Best Western Plus Chicago O'Hare South
3.36 miles
-
Hillside Manor Motel
3.44 miles
-
Lucky Dog
0.44 miles
-
Gorditas De Don Angel
0.48 miles
-
Restaurant y Taqueria Jerez
0.66 miles
-
Playas Nayaritas
0.68 miles
-
Burger King
0.77 miles
-
McDonald's
0.81 miles
-
Church's Chicken
0.86 miles
-
Carnitas Don Alfredo Original
0.86 miles
-
IHOP
1.01 miles
-
Chick-fil-A
1.02 miles
-
Saint Paul Lutheran School
0.09 miles
-
Walther Lutheran High School
0.10 miles
-
Walther Christian School
0.11 miles
-
Lincoln Elementary School
0.22 miles
-
Sacred Heart School
0.28 miles
-
Melrose Park Elementary School
0.37 miles
-
Jane Addams Elementary School
0.52 miles
-
Sacred Heart Knanaya Catholic Parish
0.65 miles
-
Washington Dual Language Academy
0.68 miles
-
Our Lady of Mount Carmel School
0.74 miles
-
The Day Nursery
2.35 miles
-
Kangaroo Kroner
2.45 miles
-
Little Beginnings Day Care
2.80 miles
-
Early Childhood Center
2.84 miles
-
Back 2 Basics Day Care
2.86 miles
-
Blocks 24 hr Child Care Center
3.07 miles
-
Wyspa Dzieci
3.13 miles
-
ABC Toon Town Day Care
3.80 miles
-
Morningside Children's Academy
3.86 miles
-
Little Folks Cottage Inc
3.95 miles
Frequently Asked Questions
The price for office space here is $20.00/SF/YR.
In total, there is 41,186 square feet of office space for lease here. Availability at this location includes 15 Office spaces. The property offers Multi-Tenant commercial space.
Yes, availabilities here may be suitable for small businesses with 13 office spaces under 5,000 square feet available. Space sizes here start at 549 square feet.
Yes, availabilities here could accommodate larger businesses with 1 office space larger than 10,000 square feet available for lease. The largest office size is 14,853 SF. For a better understanding of how this space could work for you, reach out to schedule a tour.
Looking for more in-depth information on this property? Find property characteristics, ownership, tenant details, local market insights and more. Unlock data on CommercialEdge.

Joseph Rossi & Associates


