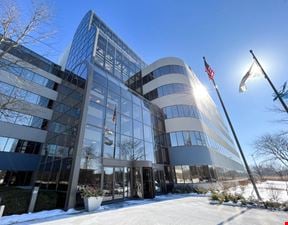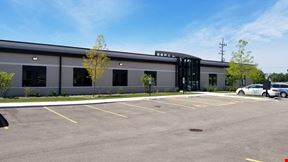- For Lease $20.00 - $27.50/SF/YR
- Property Type Office
- Property Size 220,020 SF
- Lot Size 15.38 Acre
- Building Class B
- Year Built 1983
- Date Updated Jan 23, 2025
Versa Real Estate Services has been retained to lease East West Corporate Center, a two building office complex situated at the corner Interstate 88 and Route 59. The multi-tenant office complex offers many great features including covered parking, fitness center, conference center and deli/lounge. Promo asking rate starting at $20.00 PSF MG.
Reach out to the broker for more info on lease terms and amenities
Highlights
- Conference Facility
- Fitness Center
- Deli
- Tenant Lounge
True
Spaces Available
1751 - 100 |
Open space ready for build out. Space is contiguous up to 5,158 SF. Amenities in the complex include covered parking, conference center, fitness center and deli/lounge. Promo Asking Rate starting at $20.00 PSF! |
1751 - 125 |
Open space ready for build out. Space is contiguous up to 5,158 SF. Amenities in the complex include covered parking, conference center, fitness center and deli/lounge. Promo Asking Rate starting at $20.00 PSF! |
1751 - 150 |
Open space ready for build out. Space is contiguous up to 8,209 SF. Amenities in the complex include covered parking, conference center, fitness center and deli/lounge. Promo Asking Rate starting at $20.00 PSF! |
1751 - 160 |
Fully Furnished Plug and Play Spec Suite on the First Floor with open layout and new LED Lights. Space Features 34 workstations, 2 private offices and a conference room. Space is contiguous up to 8,209 SF. Amenities in the complex include covered parking, conference center, fitness center and deli/lounge. Promo Asking Rate starting at $20.00 PSF! |
1751 - 200 |
Unique opportunity to lease up to 55,000 SF on a single floor move-in ready, fully furnished spec suite (additional space available on adjacent floors). Space is also divisible to approximately 10,000 SF. Currently the space has LED Lights and open layout with the existing furniture in place. Furniture includes up to 380 Workstations, 14 Furnished Offices and 15 Furnished Conference Rooms. Amenities in the complex include covered parking, conference center, fitness center and deli/lounge. Promo Asking Rate starting at $20.00 PSF MG! |
1751 - 305 |
Whitebox space with new LED Lights installed and new entry doors with elevator identity and balcony access. Amenities in the complex include covered parking, conference center, fitness center and deli/lounge. Promo Asking Rate starting at $20.00 PSF MG! |
1771 - 100 |
Great first floor space near front of the building. Space features one private office, open space for workstations and kitchen. The suite is also contiguous to the adjacent suite totaling up to 16,709 SF. Amenities in the complex include covered parking, conference center, fitness center and deli/lounge. Promo Asking Rate starting at $20.00 PSF! |
1771 - 120 |
First floor space featuring private offices, conference rooms, open space for workstations and kitchen. Space is contiguous up to 16,709 SF. Amenities in the complex include covered parking, conference center, fitness center and deli/lounge. Promo Asking Rate starting at $20.00 PSF! |
1771 - 205 |
Make Ready Space for immediate occupancy. Space features LED lights and 4 private offices and a conference room. Amenities in the complex include covered parking, conference center, fitness center and deli/lounge. Promo Asking Rate starting at $20.00 PSF! |
1771 - 250 |
Suite contains great existing conditions with 7 private offices, conference room, open space and kitchen. Amenities in the complex include covered parking, conference center, fitness center and deli/lounge. Promo Asking Rate starting at $20.00 PSF! |
1771 - 300 |
Suite contains great existing conditions with 7 private offices, conference room, open space and kitchen. Amenities in the complex include covered parking, conference center, fitness center and deli/lounge. Promo Asking Rate starting at $20.00 PSF! |
1771 - 310 |
Move In Ready Space with new LED Lights installed. The space features perimeter private offices, open space for workstations and existing kitchen. Suite also has access to finished balcony. Amenities in the complex include covered parking, conference center, fitness center and deli/lounge. Promo Asking Rate starting at $20.00 PSF! |
1771 - 370 |
2 private offices with open space. Space is contiguous with adjacent suites totaling 9,704 SF in total. Amenities in the complex include covered parking, conference center, fitness center and deli/lounge. Promo Asking Rate starting at $20.00 PSF! |
Contacts
Location
Getting Around
-
Walk Score ®
28/100 Car-Dependent
-
Transit Score ®
23/100 Minimal Transit
-
Bike Score ®
63/100 Bikeable
- City Naperville, IL
- Neighborhood Astor Place
- Zip Code 60563
- Market Chicago
Points of Interest
-
Route 59
1.59 miles
-
Naperville
3.39 miles
-
Winfield
5.39 miles
-
West Chicago
5.56 miles
-
Aurora
5.94 miles
-
Wheaton
6.48 miles
-
Lisle
6.83 miles
-
College Avenue
7.54 miles
-
Geneva
7.80 miles
-
Belmont
8.57 miles
-
BP
0.61 miles
-
Speedway
1.32 miles
-
Delta Sonic
1.38 miles
-
Shell
1.80 miles
-
Thorntons
1.81 miles
-
Mobil
1.96 miles
-
Aurora IL-59 Supercharger
2.20 miles
-
Tesla Destination Charger
4.40 miles
-
Aurora Supercharger
6.04 miles
-
Tesla Supercharger
8.51 miles
-
St. Thomas the Apostle Church Park & Ride
1.53 miles
-
Nichols Library Parking Lot
3.37 miles
-
Paw Paw Parking Lot
3.40 miles
-
Riverview Lot
3.44 miles
-
Van Buren Parking Facility
3.44 miles
-
Municipal Center Parking Deck
3.46 miles
-
Van Buren Parking Lot
3.47 miles
-
Riverwalk Lot
3.49 miles
-
Herrick Lake West Parking
3.53 miles
-
Court Place Parking Lot
3.57 miles
-
Sleep Inn Naperville
0.12 miles
-
TownePlace Suites
0.14 miles
-
Fairfield Inn & Suites
0.17 miles
-
Red Roof Inn
0.18 miles
-
Tru
0.23 miles
-
Hotel Arista
0.56 miles
-
Hilton Garden Inn Naperville/Warrenville
1.56 miles
-
Homewood Suites
1.91 miles
-
SpringHill Suites by Marriott Chicago Naperville/Warrenville
2.03 miles
-
Hyatt Place
2.40 miles
-
Cracker Barrel
0.20 miles
-
Panera Bread
0.21 miles
-
Wendy's
0.37 miles
-
Dunkin'
0.56 miles
-
Shimla Peppers
0.69 miles
-
McDonald's
0.70 miles
-
The Jalapeno Grill
0.83 miles
-
Jimmy John's
0.84 miles
-
Culver's
1.14 miles
-
Biryani Pot
1.35 miles
-
Longwood Elementary School
0.79 miles
-
Thayer J Hill Middle School
0.83 miles
-
Brookdale Elementary School
1.04 miles
-
Naperville Christian Academy
1.05 miles
-
Woodland School
1.28 miles
-
Bower Elementary School
1.61 miles
-
Metea Valley High School
1.75 miles
-
Saint Irenes School
1.85 miles
-
Robert Morris University DuPage Campus
1.91 miles
-
Johnson Elementary School
1.94 miles
-
KinderCare
0.47 miles
-
Grace's Place Child Care
0.69 miles
-
Kiddie Academy of Naperville
1.33 miles
-
Canvas Daycare & Preschool
1.64 miles
-
Crème de la Crème
2.35 miles
-
Hummingbird Lane Daycare
2.87 miles
-
Alive Teen Center
2.90 miles
-
All Saints Catholic Academy
2.93 miles
-
Jubilee Kids Preschool and Childcare
2.94 miles
-
Chesterbrook Academy
3.12 miles
Frequently Asked Questions
The average rate for office space here is $23.75/SF/YR, with rates starting at $20.00/SF/YR.
In total, there is 114,459 square feet of office space for lease here. Availability at this location includes 13 Office spaces.
Yes, availabilities here may be suitable for small businesses with 7 office spaces under 5,000 square feet available. Space sizes here start at 1,307 square feet.
Yes, availabilities here could accommodate larger businesses with 2 office spaces larger than 10,000 square feet available for lease. The largest office size is 54,711 SF. For a better understanding of how this space could work for you, reach out to schedule a tour.
Looking for more in-depth information on this property? Find property characteristics, ownership, tenant details, local market insights and more. Unlock data on CommercialEdge.

Versa Real Estate Services


