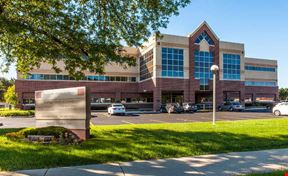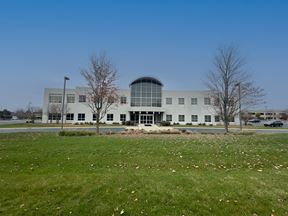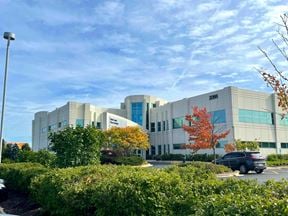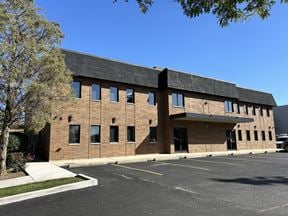- For Lease $9.00/SF/YR
- Property Type Office - General Office
- Property Size 13,680 SF
- Units 4
- Lot Size 1.05 Acre
- Parking Spaces Avail. 59
- Parking Ratio 5.13 / 1,000 SF
- Property Tenancy Multi-Tenant
- Building Class B
- Year Built 1989
- Date Updated Apr 14, 2025
Reach out to the broker for more info on lease terms and amenities
Highlights
- Property Located 2 Miles from Downtown Naperville
- Dental/Medical/Office Space
- Office Space Rent Negotiable
- Includes Dental Equipment
- Abundant Parking
- One Mile from Edward Hospital
- Excellent Access to Naperville Restaurants, Public Transportation (3.5 Miles to Naperville Metra Station) & Financial Institutions Nearby
True
Spaces Available
Suite 100 - Available Now |
Passthroughs - $10.50 SF/yr |
Suite 220 - Available Now |
Passthroughs - $10.50 SF/yr |
Contacts
Location
Getting Around
-
Walk Score ®
68/100 Somewhat Walkable
-
Bike Score ®
66/100 Bikeable
- City Naperville, IL
- Neighborhood Hobson West
- Zip Code 60540
- Market Chicago
Points of Interest
-
Naperville
2.34 miles
-
Route 59
2.89 miles
-
Lisle
5.88 miles
-
Aurora
7.29 miles
-
Belmont
7.31 miles
-
Winfield
8.32 miles
-
Wheaton
8.40 miles
-
Downers Grove Main Street
8.76 miles
-
College Avenue
9.10 miles
-
West Chicago
9.23 miles
-
Shell
0.13 miles
-
Mobil
0.19 miles
-
BP
0.19 miles
-
Speedway
1.40 miles
-
Costco Gasoline
2.00 miles
-
Aurora IL-59 Supercharger
2.50 miles
-
Tesla Destination Charger
4.22 miles
-
Volta Charging Station
6.80 miles
-
Tesla Supercharger
6.96 miles
-
Aurora Supercharger
7.37 miles
-
LOT C
0.91 miles
-
LOT B
0.99 miles
-
LOT D
1.01 miles
-
LOT E
1.02 miles
-
South Parking
1.08 miles
-
LOT A
1.10 miles
-
North Parking
1.14 miles
-
Municipal Center Parking Deck
1.61 miles
-
Riverwalk Lot
1.75 miles
-
Nichols Library Parking Lot
1.77 miles
-
Hotel Indigo
1.69 miles
-
Super 8
2.32 miles
-
Homewood Suites
2.79 miles
-
Quality Inn Aurora - Naperville Area
2.80 miles
-
Glenmuir of Naperville Apartments
3.15 miles
-
Stardust Motel
3.16 miles
-
Hilton Garden Inn Naperville/Warrenville
3.58 miles
-
SpringHill Suites by Marriott Chicago Naperville/Warrenville
3.72 miles
-
Red Roof Inn
3.86 miles
-
Motel 6
4.12 miles
-
Pancake Cafe
0.08 miles
-
Wendy's
0.09 miles
-
Dunkin'
0.12 miles
-
Taco Bell
0.15 miles
-
Pho Tien
0.15 miles
-
Buffalo Wings & Rings
0.17 miles
-
Subway
0.19 miles
-
Fiesta Burrito
0.24 miles
-
McDonald's
0.26 miles
-
Brown Bag Seafood Co
1.29 miles
-
College of DuPage
0.35 miles
-
May Watts Elementary School
0.78 miles
-
Saint Raphael School
0.93 miles
-
Owen Elementary School
0.94 miles
-
Elmwood Elementary School
1.05 miles
-
Bethany Lutheran Church and School
1.19 miles
-
Bethany Lutheran School
1.23 miles
-
Knox School
1.26 miles
-
Calvary Temple School
1.28 miles
-
Naperville Central High School
1.37 miles
-
KinderCare
0.33 miles
-
Knowledge Beginnings
0.37 miles
-
Chesterbrook Academy
1.10 miles
-
All Saints Catholic Academy
1.29 miles
-
Alive Teen Center
2.20 miles
-
Jubilee Kids Preschool and Childcare
2.22 miles
-
Canvas Daycare & Preschool
2.41 miles
-
The Compass School
2.63 miles
-
Hummingbird Lane Daycare
2.73 miles
-
Kiddie Academy of Naperville
2.88 miles
Frequently Asked Questions
The price for office space here is $9.00/SF/YR.
In total, there is 5,564 square feet of office space for lease here. Availability at this location includes 2 Office spaces. The property offers Multi-Tenant commercial space.
Yes, availabilities here may be suitable for small businesses with 2 office spaces under 5,000 square feet available. Space sizes here start at 1,647 square feet.
Looking for more in-depth information on this property? Find property characteristics, ownership, tenant details, local market insights and more. Unlock data on CommercialEdge.

SVN | Chicago Commercial




