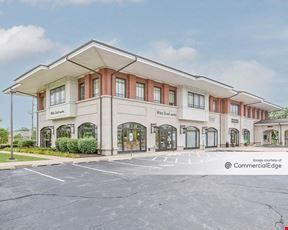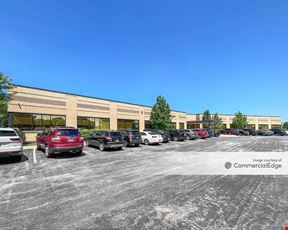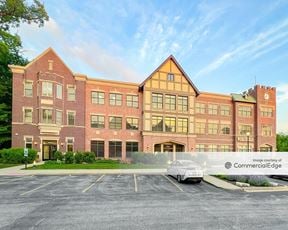- For Lease Contact for pricing
- Property Type Office - Medical Office
- Property Size 44,391 SF
- Lot Size 0.69 Acre
- Parking Spaces Avail. 55
- Parking Ratio 5.00 / 1,000 SF
- Building Class B
- Year Built 2012
- Date Updated Jan 23, 2025
Reach out to the broker for more info on lease terms and amenities
Attachments
Highlights
- Situated in a two-story, 44,391 SF professional office/medical building set on 1.48 acres
- Ample parking
- 0.5 miles from the New Lenox Station Commuter Rail
- Signage opportunities available
True
Spaces Available
101 |
|
101 / 151 / 175 |
Modern, 2nd Generation Medical office space. Previous uses included urgent care, imaging suite, women's heath. |
151 |
|
155 |
Prominent first floor, building lobby identity. |
175 |
|
275 |
Modern, 2nd Generation medical office space previously used as a PT/OT clinical use |
285 |
|
Suite 100 |
Former dental clinic suite. First floor convenience. Direct building lobby identity |
Suite 200 |
|
Suite 260 |
Elevator lobby identity |
Contacts
Location
Getting Around
-
Walk Score ®
56/100 Somewhat Walkable
-
Bike Score ®
42/100 Somewhat Bikeable
- City New Lenox, IL
- Zip Code 60451
- Market Chicago
Points of Interest
-
New Lenox
0.37 miles
-
Mokena
3.88 miles
-
Joliet
6.39 miles
-
153rd Street (Orland Park)
8.03 miles
-
143rd Street (Orland Park)
9.86 miles
-
Romeoville
9.93 miles
-
Murphy USA
0.14 miles
-
Gas & Wash
0.44 miles
-
Speedway
0.71 miles
-
Casey's General Store
2.18 miles
-
7-Eleven
2.47 miles
-
Lenny's Food n Fuel
2.64 miles
-
Meijer Gas Station
3.59 miles
-
Chicagoland Speedway Handicapped Parking
6.19 miles
-
Holiday Inn Express
5.72 miles
-
Super 8 Mokena
6.00 miles
-
Hilton Garden Inn
6.25 miles
-
Country Inn & Suites
6.29 miles
-
Holiday Inn Express & Suites
6.55 miles
-
Hotel Plaza
6.60 miles
-
Harrah's Joliet
6.74 miles
-
Town House Motel
7.87 miles
-
Homewood Suites
7.96 miles
-
Bel-Air Motel
8.11 miles
-
Waffles Kafe
0.09 miles
-
Culver's
0.09 miles
-
White Castle
0.09 miles
-
Pizza Hut
0.13 miles
-
Jersey Mike's Subs
0.13 miles
-
Potbelly
0.18 miles
-
Dunkin'
0.25 miles
-
Chipotle
0.31 miles
-
Arby's
0.32 miles
-
MOD Pizza
0.33 miles
-
Haven Elementary School
0.45 miles
-
Alex M. Martino Junior High School
0.53 miles
-
Saint Jude School
0.77 miles
-
Oster-Oakview Intermediate School
0.80 miles
-
Arnold J. Tyler Elementary School
0.85 miles
-
Haines Elementary School
0.88 miles
-
Caroline Bentley Elementary School
0.90 miles
-
Lincoln-Way Central High School
1.46 miles
-
Liberty Junior High School
1.68 miles
-
Spencer Crossing Intermediate School
1.71 miles
-
The Goddard School
2.86 miles
-
Triple R Child Care
5.72 miles
-
Mary Sears Children's Academy
6.34 miles
-
Children of America
7.91 miles
-
Bobbie Noonan's Child Care Center
8.11 miles
-
Once Upon A Child
9.80 miles
Frequently Asked Questions
In total, there is 53,483 square feet of office space for lease here. Availability at this location includes 10 Office spaces.
Yes, availabilities here may be suitable for small businesses with 7 office spaces under 5,000 square feet available. Space sizes here start at 1,008 square feet.
Yes, availabilities here could accommodate larger businesses with 1 office space larger than 10,000 square feet available for lease. The largest office size is 20,239 SF, located on floor 1. For a better understanding of how this space could work for you, reach out to schedule a tour.
Looking for more in-depth information on this property? Find property characteristics, ownership, tenant details, local market insights and more. Unlock data on CommercialEdge.

NAI Hiffman



