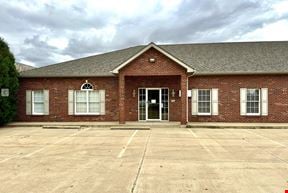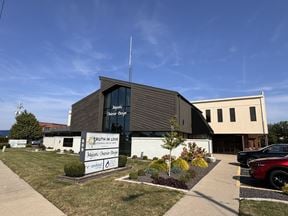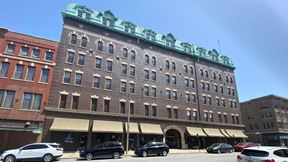- For Lease $15.00/SF/YR
- Property Type Office - General Office
- Property Size 5,000 SF
- Units 3
- Lot Size 0.59 Acre
- Property Tenancy Multi-Tenant
- Building Class B
- Date Updated Jan 23, 2025
Reach out to the broker for more info on lease terms and amenities
Attachments
Highlights
- Up to 4 private offices
- Versatile open work space
- Plenty of onsite parking
- Close to nearby dining and retail
True
Spaces Available
Suite A |
Take a look at this move in ready office suite located in Normal, just minutes from Interstate 55 and a block east of Veterans Parkway. The 1,666 SF suite offers lot of versatility with its fairly open floor plan. You can create space for a reception and waiting area or set up cubicles and a collaborative space for employees. The suite features up to four private offices or utilize one for a conference room, if that works better for your business. Rounding out the suite is a break room and private restrooms. The shared parking lot offers plenty of onsite parking and you're only minutes away from retail and dining. |
Contacts
Location
Getting Around
-
Walk Score ®
61/100 Somewhat Walkable
-
Transit Score ®
33/100 Some Transit
-
Bike Score ®
40/100 Somewhat Bikeable
- City Normal, IL
- Neighborhood North Pointe Bloomington
- Zip Code 61761
Points of Interest
-
BP
0.37 miles
-
Tesla Supercharger
0.40 miles
-
Meijer
0.42 miles
-
Sam's Club
0.51 miles
-
Kroger
0.63 miles
-
Freedom
1.16 miles
-
Hy-Vee Gas
1.35 miles
-
ChargePoint
1.37 miles
-
Casey's General Store
1.61 miles
-
Thorntons
2.02 miles
-
Four Seasons II parking lot
1.37 miles
-
Parkinson Parking Lot
1.97 miles
-
College Avenue Parking Deck
2.05 miles
-
Uptown Station Parking Deck
2.11 miles
-
Grieder Sod and Landscaping parking lot
2.48 miles
-
North University Garage
2.49 miles
-
Parking Lot 1
2.63 miles
-
Parking Lot 2
2.69 miles
-
Parking Lot K
2.71 miles
-
Parking Lot 15
2.73 miles
-
Courtyard Bloomington Normal
0.16 miles
-
Holiday Inn Express & Suites Bloomington - Normal
0.30 miles
-
Candlewood Suites Bloomington-Normal
0.32 miles
-
The Chateau Hotel & Conference Center
0.79 miles
-
Hampton Inn & Suites Bloomington-Normal
1.04 miles
-
Super 8
1.18 miles
-
Best Western Plus Bloomington East
1.83 miles
-
Quality Inn Bloomington
2.06 miles
-
Country Inn & Suites, Bloomington-Normal Airport, IL
2.09 miles
-
Hyatt Place
2.10 miles
-
Sonic
0.30 miles
-
Panera Bread
0.33 miles
-
Imperial Buffet
0.38 miles
-
Jimmy John's
0.41 miles
-
Portillo's
0.44 miles
-
Five Guys
0.48 miles
-
Los Potrillos
0.55 miles
-
Jack's Restaurant
0.56 miles
-
Wendy's
0.59 miles
-
Monical's Pizza
0.60 miles
-
Sugar Creek Elementary School
0.69 miles
-
Northpoint Elementary School
0.79 miles
-
Grove Elementary School
1.29 miles
-
Hammitt Junior-Senior High School
1.48 miles
-
Prairieland Elementary School
1.57 miles
-
Adlai E. Stevenson Park
1.57 miles
-
Mulberry School
1.60 miles
-
Colene Hoose Elementary School
1.61 miles
-
Eugene Field Elementary School
1.72 miles
-
Chiddix Junior High School
1.78 miles
-
La Petite Academy
1.18 miles
-
Little Jewels Learning Center
1.45 miles
-
Fundamentals Early Learning Academy
2.34 miles
-
Cadence Academy Preschool
2.74 miles
-
Second Presbyterian Pre-School
3.42 miles
Frequently Asked Questions
The price for office space here is $15.00/SF/YR.
In total, there is 1,666 square feet of office space for lease here. Availability at this location includes 1 Office space. The property offers Multi-Tenant commercial space.
Yes, availabilities here may be suitable for small businesses with 1 office space under 5,000 square feet available.
Looking for more in-depth information on this property? Find property characteristics, ownership, tenant details, local market insights and more. Unlock data on CommercialEdge.

SVN | Core 3



