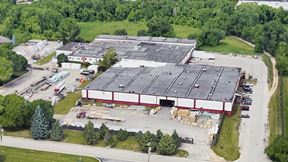- For Lease $6.00/SF/MO
- Property Type Industrial
- Property Size 357,475 SF
- Lot Size 23.94 Acre
- Zoning I
- # of Floors 1
- Average Floor Size 357,475 SF
- Property Tenancy Multi-Tenant
- Building Class C
- Year Built 1937
- Date Updated Jan 23, 2025
- Dock High Doors 2
- Drive-In Doors 4
2020 Harrison is located in the heart of Rockford's industrial & manufacturing corridor just off I-90 and I-39 with easy access to one of the largest cargo airports in the United States. This property has gas-fired heat, eight-inch concrete flooring, truck parking, and a possible rail spur available. With warehouse space available and multiple exterior docks, this property is ideal of high volume shipping and receiving operations
Easy Accessibility to Harrison Avenue with ample parking and multiple truck docks. Located 1.5 miles from Route I-39 / I-90, 5 miles from Chicago Rockford International Airport, 4 miles from the District Post Office, and 1 mile from Chicago Rockford International Airport.
Reach out to the broker for more info on lease terms and amenities
Attachments
True
Spaces Available
22,798 SF |
Easy Accessibility to Harrison Avenue with ample parking and multiple truck docks. Located 1.5 miles from Route I-39 / I-90, 5 miles from Chicago Rockford International Airport, 4 miles from the District Post Office, and 1 mile from Chicago Rockford International Airport.
|
48,000 SF |
Easy Accessibility to Harrison Avenue with ample parking and multiple truck docks. Located 1.5 miles from Route I-39 / I-90, 5 miles from Chicago Rockford International Airport, 4 miles from the District Post Office, and 1 mile from Chicago Rockford International Airport.
Amenities
|
Contacts
Location
Getting Around
-
Walk Score ®
10/100 Car-Dependent
-
Bike Score ®
39/100 Somewhat Bikeable
- City Rockford, IL
- Neighborhood Rolling Green
- Zip Code 61104
Points of Interest
-
Phillips 66
0.13 miles
-
BP
0.67 miles
-
Mobil
0.95 miles
-
Citco
1.19 miles
-
Circle K
1.50 miles
-
Philips 66
1.55 miles
-
Road Ranger
1.62 miles
-
Tesla Supercharger
4.42 miles
-
Sams Club 8297 (Rockford, IL)
4.82 miles
-
City Market Grounds
2.46 miles
-
Metro Centre Parking Ramp
2.72 miles
-
Nicholas Conservatory Parking
2.95 miles
-
Rose Garden Parking
3.13 miles
-
Lot C
4.21 miles
-
Cherryvale Mall Parking
4.44 miles
-
Lowes Parking
4.89 miles
-
Guilford High School Parking Lot
5.02 miles
-
Womanspace parking
5.47 miles
-
Lot 9B
5.80 miles
-
John’s Restaurant and Pizzeria
0.64 miles
-
KFC
0.82 miles
-
McDonald's
1.05 miles
-
Subway
1.13 miles
-
Arby's
1.16 miles
-
DQ Grill & Chill
1.18 miles
-
Thai Hut
1.26 miles
-
Stockholm Inn
1.54 miles
-
Ana's Mexican Restaurant
2.04 miles
-
OlivioTaco
2.08 miles
-
ALDI
0.46 miles
-
Dollar General Market
1.46 miles
-
Schnucks
1.62 miles
-
Yorksire Square
2.00 miles
-
Colony Plaza
2.01 miles
-
Alpine Plaza
2.06 miles
-
La Chiquita Food Market
2.16 miles
-
Gray's IGA Foods
3.64 miles
-
Old time Pottery
3.74 miles
-
Edgebrook Shops
3.78 miles
-
Rockford Fire Station 7
0.92 miles
-
Fire Station Number 7
0.93 miles
-
Rockford Police Department - District 2
1.04 miles
-
Walgreens
1.12 miles
-
Rockford Fire Department - Station 2
1.44 miles
-
Schnucks Pharmacy
1.62 miles
-
Heart Hospital at Swedish American Hospital
1.78 miles
-
Fire Station Number 11
1.79 miles
-
SwedishAmerican Women & Children's Hospital
1.81 miles
-
Swedish-American Hospital
1.85 miles
Frequently Asked Questions
The average rental rate for industrial/warehouse space at 2020 Harrison Ave - Industrial is $6.00/SF/MO. Generally, the asking price for warehouse spaces varies based on the location of the property, with proximity to transportation hubs, access to highways or ports playing a key role in the building’s valuation. Other factors that influence cost are the property’s age, its quality rating, as well as its onsite facilities and features.
The property at 2020 Harrison Ave was completed in 1937. In total, 2020 Harrison Ave - Industrial incorporates 357,475 square feet of Industrial space.
The property can be leased as a Multi-Tenant industrial space. For more details on this listing and available space within the building, use the contact form at the top of this page to schedule a tour with a broker.
2020 Harrison Ave - Industrial is equipped with 6 loading docks that allow for an efficient and safe movement of goods in and out of the facility.
Contact the property representative for more information on vehicle access and parking options at or near this property, as well as additional amenities that enhance the tenant experience at 2020 Harrison Ave.
Reach out to the property representative or listing broker to find out more about climate control capabilities at this property. Climate control is typically present in industrial buildings that are suited to store items susceptible to temperature and damage from humidity, such as food, pharmaceuticals, paper, textiles, and electronics.
Looking for more in-depth information on this property? Find property characteristics, ownership, tenant details, local market insights and more. Unlock data on CommercialEdge.

First Midwest Group
.jpg?width=288)
.jpg?width=288)

