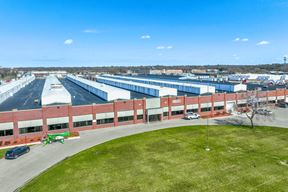- For Lease $5.00/SF/YR
- Property Type Industrial
- Property Size 100,700 SF
- Lot Size 1,975 Acre
- Zoning I-1
- # of Floors 1
- Average Floor Size 100,700 SF
- Parking Spaces Avail. 225
- Parking Ratio 2.23 / 1,000 SF
- Property Tenancy Single Tenant
- Building Class C
- Year Built 1973
- Year Renovated 1996
- Date Updated Jan 23, 2025
- Visibility/Traffic Count (VPD) 17,000
- Clear Height 18'
- Column Spacing 40'
- Dock High Doors 10
- Drive-In Doors 2
Located in the heart of Rockford’s Industrial Park. Over 17,000 Vehicles Per Day on Route 2. Less than a mile from Route 2 and a mile from Route 251. 7 miles from Highway I-90. Signage available. FOR LEASE: $5 a square foot NNN | FOR SALE: $45 a square foot.
Reach out to the broker for more info on lease terms and amenities
Attachments
True
Spaces Available
100,700 SF |
Located in the heart of Rockford’s Industrial Park. Over 17,000 Vehicles Per Day on Route 2. Less than a mile from Route 2 and a mile from Route 251. 7 miles from Highway I-90. Signage available. FOR LEASE: $5 a square foot NNN | FOR SALE: $45 a square foot.
|
Contacts
Location
Getting Around
-
Walk Score ®
13/100 Car-Dependent
-
Bike Score ®
49/100 Somewhat Bikeable
- City Rockford, IL
- Neighborhood North Rockford
- Zip Code 61103
Points of Interest
-
Clark
0.91 miles
-
Marathon
1.10 miles
-
Mobil
1.28 miles
-
Road Ranger
1.30 miles
-
BP
1.37 miles
-
Circle K
1.57 miles
-
Tesla Supercharger
5.06 miles
-
Sams Club 8297 (Rockford, IL)
6.40 miles
-
Rose Garden Parking
3.07 miles
-
Womanspace parking
3.22 miles
-
Nicholas Conservatory Parking
3.27 miles
-
Guilford High School Parking Lot
3.78 miles
-
Lot 1
4.05 miles
-
Lot 2A
4.09 miles
-
Lot 2B
4.10 miles
-
Lot 3A
4.11 miles
-
Lot 3B
4.15 miles
-
City Market Grounds
4.23 miles
-
Doc's Diner
0.77 miles
-
Backyard Grill & Bar
0.78 miles
-
Arby's
0.88 miles
-
Culver's
0.89 miles
-
Joe's Casa Di Amici
0.92 miles
-
Pizza Hut
0.92 miles
-
Burger King
0.93 miles
-
Beef-a-Roo
0.94 miles
-
Alvarez Mexican Restaurant
0.95 miles
-
Jimmy John's
0.96 miles
-
Save-A-Lot
1.01 miles
-
North Town Mall
1.05 miles
-
ALDI
1.99 miles
-
Walmart Supercenter
2.16 miles
-
Schnucks
2.19 miles
-
Valli Produce
2.28 miles
-
Ole Saltys
2.79 miles
-
TJ Maxx
3.03 miles
-
Kohl's
3.33 miles
-
Target
3.44 miles
-
North Park Wood Ave Station
0.76 miles
-
Rock River Healthcare
0.88 miles
-
CVS Pharmacy
0.94 miles
-
Crusader Community Health
1.01 miles
-
Walgreens
1.06 miles
-
Loves Park Police Department
1.32 miles
-
Physicians Immediate Care
1.59 miles
-
Custom Permanent Makeup by, Miss. Minnick
1.61 miles
-
Loves Park Fire Department Station 2
1.79 miles
-
Rockford Fire Department Station 9
1.86 miles
Frequently Asked Questions
The average rental rate for industrial/warehouse space at 4750 Hiawatha Dr - Industrial for Lease is $5.00/SF/YR. Generally, the asking price for warehouse spaces varies based on the location of the property, with proximity to transportation hubs, access to highways or ports playing a key role in the building’s valuation. Other factors that influence cost are the property’s age, its quality rating, as well as its onsite facilities and features.
The property at 4750 Hiawatha Dr was completed in 1973. In total, 4750 Hiawatha Dr - Industrial for Lease incorporates 100,700 square feet of Industrial space.
The property can be leased as a Single Tenant industrial space. For more details on this listing and available space within the building, use the contact form at the top of this page to schedule a tour with a broker.
4750 Hiawatha Dr - Industrial for Lease is equipped with 12 loading docks that allow for an efficient and safe movement of goods in and out of the facility.
The parking area at 4750 Hiawatha Dr - Industrial for Lease can accommodate up to 225 vehicles.
Reach out to the property representative or listing broker to find out more about climate control capabilities at this property. Climate control is typically present in industrial buildings that are suited to store items susceptible to temperature and damage from humidity, such as food, pharmaceuticals, paper, textiles, and electronics.
The maximum clear height at 4750 Hiawatha Dr - Industrial for Lease is 18 ft. Ceiling height is an important feature of a warehouse, as it enables tenants to maximize the amount of goods they can store vertically.
Column spacing is also important, especially for efficiently storing large items across the available warehouse space. At 4750 Hiawatha Dr - Industrial for Lease, you’ll find column spacing to be 40 feet.
Looking for more in-depth information on this property? Find property characteristics, ownership, tenant details, local market insights and more. Unlock data on CommercialEdge.

First Midwest Group


.jpg?width=288)