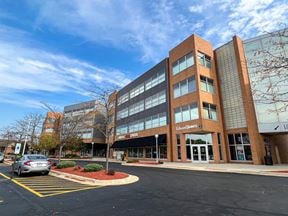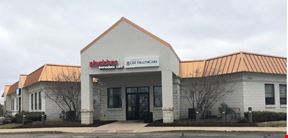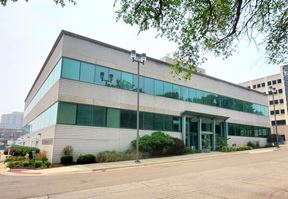- For Lease Contact for pricing
- Property Type Office - Flex Space
- Property Size 44,555 SF
- Lot Size 5.05 Acre
- Zoning CG
- # of Floors 1
- Average Floor Size 44,555 SF
- Parking Spaces Avail. 100
- Parking Ratio 2.24 / 1,000 SF
- Building Class B
- Year Built 2000
- Year Renovated 2018
- Date Updated Jan 23, 2025
- Visibility/Traffic Count (VPD) 22,000
Located in the heart of Rockford's Business & shopping corridor with superior visibility along the busiest street in the Rockford area. This is a high traffic area with over 22,000 VPD passing through Perryville Rd and Harrison Ave intersection.
Reach out to the broker for more info on lease terms and amenities
Attachments
True
Spaces Available
13,009 SF |
|
Contacts
Location
Getting Around
-
Walk Score ®
42/100 Car-Dependent
-
Bike Score ®
60/100 Bikeable
- City Rockford, IL
- Neighborhood Cherry Valley
- Zip Code 61112
Points of Interest
-
Panama Taxi
6.28 miles
-
FAS Fuel
0.16 miles
-
FAS GAS
0.17 miles
-
Mobil Gas
0.19 miles
-
Tesla Supercharger
0.32 miles
-
Mobil
0.67 miles
-
Casey's General Store
1.10 miles
-
Shell
1.30 miles
-
Sams Club 8297 (Rockford, IL)
1.86 miles
-
Sam's Club
1.99 miles
-
Cherryvale Mall Parking
0.40 miles
-
Lot C
1.99 miles
-
Lowes Parking
2.14 miles
-
Guilford High School Parking Lot
4.43 miles
-
Lot 9B
4.59 miles
-
Lot 9A
4.61 miles
-
Lot 8B
4.62 miles
-
Lot 8A
4.63 miles
-
Woodman's Market
4.65 miles
-
Lot 7B
4.70 miles
-
La Quinta Inn & Suites Rockford
2.00 miles
-
Radisson Hotel & Conference Center Rockford
2.03 miles
-
Candlewood Suites
2.06 miles
-
Fairfield Inn & Suites Rockford
2.14 miles
-
Hilton Garden Inn Rockford
2.15 miles
-
Red Roof Inn Rockford East - Casino District
2.20 miles
-
Comfort Inn Rockford
2.25 miles
-
Holiday Inn Rockford
2.27 miles
-
Courtyard Rockford
2.28 miles
-
Days Inn Rockford
2.30 miles
-
Burger King
0.13 miles
-
Arby's
0.14 miles
-
Sweet Basil Cafe of Rockford
0.16 miles
-
DQ Grill & Chill
0.25 miles
-
Taco Bell
0.29 miles
-
Lun Fung 2
0.32 miles
-
Rosati's
0.33 miles
-
Granite City
0.34 miles
-
Sonic
0.37 miles
-
Eggsclusive
0.67 miles
-
Cherry Valley School
0.59 miles
-
Saint Rita School
0.94 miles
-
Montessori Learning Center
1.42 miles
-
Cherry Valley Elementary School
1.69 miles
-
Educators of Beauty
2.01 miles
-
Rasmussen College - Rockford Campus
2.25 miles
-
Gregory Elementary School
2.36 miles
-
Buckbee School
2.73 miles
-
Rockford Career College
2.84 miles
-
Rockford University
2.92 miles
-
Davinci Academy CDC LLC - Belvidere
4.86 miles
-
Early Childhood Learning Center
6.09 miles
-
Peace Evangelical Lutheran Prescholl
6.51 miles
-
YMCA Child Care
6.96 miles
-
Walter Lawson Childrens Home
7.49 miles
-
Hand 'n' Hand Daycare
8.49 miles
Frequently Asked Questions
The property includes 1 FlexSpace space. Availabilities total 13,009 square feet of office space.
Yes, availabilities here could accommodate larger businesses with 1 office space larger than 10,000 square feet available for lease. For a better understanding of how this space could work for you, reach out to schedule a tour.
Looking for more in-depth information on this property? Find property characteristics, ownership, tenant details, local market insights and more. Unlock data on CommercialEdge.

First Midwest Group



