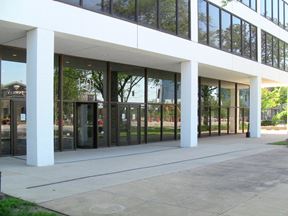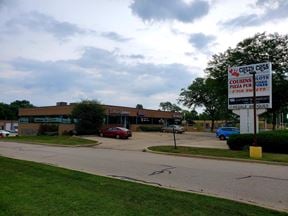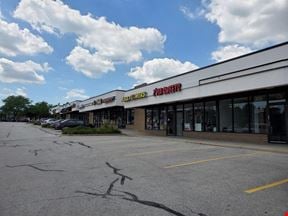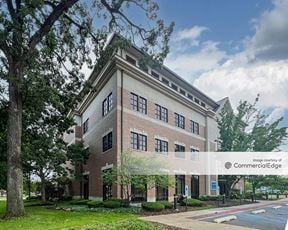- For Lease $14.50 - $18.00/SF/YR
- Property Type Office
- Property Size 193,094 SF
- Parking Spaces Avail. 658
- Parking Ratio 3.41 / 1,000 SF
- Property Tenancy Multi-Tenant
- Building Class B
- Year Built 1980
- Date Updated Apr 7, 2025
The 3701 Algonquin Building is located in the northwest suburb of Rolling Meadows, IL. It offers a spacious conference/training center, a tenant lounge, 24-hour electronic access, and plenty of parking spaces. Additionally, the building is conveniently located near Woodfield Mall, restaurants, banks, and hotels. Easily accessible from Algonquin Road and is situated close to the I-90 / Illinois Route 53 interchange.
Reach out to the broker for more info on lease terms and amenities
Highlights
- High visibility and easy to access to Interstate 90/Illinois Route 53 interchange
- Public transportation adjacent to building
- Numerous restaurants, banks, and retail nearby
- Management team
- Engineers on-site
- Full-time janitorial staff
- conference/training facilities
- vending/Wi-Fi lounge
True
Spaces Available
#110 |
First floor space near west building entrance, perfect for open work space. |
#200 |
Corner space with glass conference room and 2 private offices. Partially furnished |
#270 |
Suite features 6 offices, 1 conference room, training room, storage/IT rooms, kitchen, and open area for workstations. |
#320 |
Suite has 4 offices, conference room, open kitchen concept, reception area, and open space for workstations. |
#400 |
Elevator ID. The suite features a reception/waiting area, 3 conference rooms, 8 private offices, storage/IT rooms, closets, a kitchen, and an open area for workstations. The space currently has workstations in the open area. We are offering a low rate for this as-is space, with a lease signed by April 15th, 2025. |
#460 |
Suite has 3 offices and open area. |
#470 |
|
#570 |
Suite features 5 offices, kitchen, and open work area. |
#600 |
Suite has 3 offices, 1 larger size office, conference room, kitchen, storage/print/copier room, and coat closet. |
#635 |
Suite features 4 window line offices with sliding glass doors and open work area. |
#712 |
Suite has 3 windowline offices, 1 interior office, kitchenette, storage closet, and open area. |
#865 |
Suite has 2 window line offices and 1 interior office.
|
Contacts
Location
Getting Around
-
Walk Score ®
45/100 Car-Dependent
-
Bike Score ®
44/100 Somewhat Bikeable
- City Rolling Meadows, IL
- Zip Code 60008
- Market Chicago
Points of Interest
-
Arlington Park
2.50 miles
-
Arlington Heights
2.67 miles
-
Palatine
3.75 miles
-
Mount Prospect
4.63 miles
-
Des Plaines
7.27 miles
-
Wood Dale
7.32 miles
-
Barrington
8.32 miles
-
Terminal 1
8.39 miles
-
O'Hare Transfer
8.77 miles
-
Terminal 5
9.18 miles
-
Mobil
0.79 miles
-
Costco Gasoline
1.04 miles
-
Marathon
1.20 miles
-
eVgo
1.22 miles
-
BP
1.30 miles
-
Meijer
1.77 miles
-
Tesla Supercharger
1.78 miles
-
ChargePoint
1.84 miles
-
Shell
2.25 miles
-
Tesla
3.30 miles
-
Visitors Parking
1.41 miles
-
Charles A. Zettek Transportation Center, Park & Ride
1.53 miles
-
P6
1.67 miles
-
Emegency & Employee Garage
1.72 miles
-
Busse Center Garage
1.72 miles
-
P7
1.75 miles
-
Busse Lake Boating Center
1.79 miles
-
P2
1.84 miles
-
Visitor Garage
1.86 miles
-
Holiday Inn Express Rolling Mdws-Schaumburg Area
0.18 miles
-
Wyndham Garden Schaumburg Chicago Northwest
0.57 miles
-
Hyatt Place Chicago/Schaumburg
0.60 miles
-
Hyatt Regency Schaumburg, Chicago
0.75 miles
-
Renaissance Schaumburg Convention Center Hotel
0.75 miles
-
Residence Inn Chicago Schaumburg/Woodfield Mall
0.79 miles
-
SpringHill Suites Chicago Schaumburg/Woodfield Mall
0.87 miles
-
Embassy Suites Schaumburg
0.94 miles
-
Extended Stay America - Chicago - Rolling Meadows
1.03 miles
-
Hampton Inn & Suites Chicago Schaumburg
1.41 miles
-
Moretti's Ristorante & Pizzeria
0.39 miles
-
IKEA Restaurant
0.60 miles
-
Egg'lectic Café
0.72 miles
-
Chicago Ramin Annex
0.83 miles
-
Olive Garden
0.86 miles
-
LongHorn Steakhouse
0.89 miles
-
Wendy's
0.91 miles
-
Jason's Cafe
0.92 miles
-
Kuma's Corner
0.95 miles
-
Morton's The Steakhouse
0.96 miles
-
Willow Bend Elementary School
0.38 miles
-
Central Road Elementary School
0.48 miles
-
Rolling Meadows High School
0.60 miles
-
John Conyers Learning Academy
0.67 miles
-
Saint Colette School
0.69 miles
-
Roosevelt University Schaumburg Campus
0.83 miles
-
Carl Sandburg Junior High School
1.10 miles
-
Kimball Hill Elementary School
1.37 miles
-
Westgate Elementary School
1.75 miles
-
Plum Grove Junior High School
1.84 miles
-
Bright Horizons
0.78 miles
-
Homey-Home Day Care
1.79 miles
-
Kindercare
2.55 miles
-
Learning Experience Childcare
3.13 miles
-
KinderCare
3.82 miles
-
Bright Horizons at Chancellory
5.00 miles
-
Tutor Time
5.11 miles
-
Kinder Care
5.28 miles
-
Hoffman Estates KinderCare
5.59 miles
-
Domowe Przedszkole w Des Plaines
5.65 miles
Frequently Asked Questions
The average rate for office space here is $16.25/SF/YR, with rates starting at $14.50/SF/YR.
In total, there is 44,814 square feet of office space for lease here. Availability at this location includes 12 Office spaces. The property offers Multi-Tenant commercial space.
Yes, availabilities here may be suitable for small businesses with 10 office spaces under 5,000 square feet available. Space sizes here start at 976 square feet.
Yes, availabilities here could accommodate larger businesses with 1 office space larger than 10,000 square feet available for lease. The largest office size is 13,349 SF. For a better understanding of how this space could work for you, reach out to schedule a tour.
Looking for more in-depth information on this property? Find property characteristics, ownership, tenant details, local market insights and more. Unlock data on CommercialEdge.

Marc Realty




