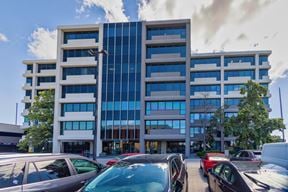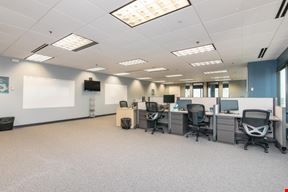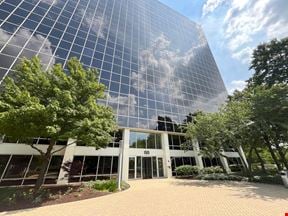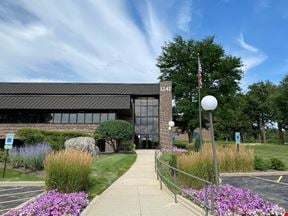- For Lease $21.00/SF/YR
- Property Type Office
- Property Size 101,114 SF
- Lot Size 1.8 Acre
- Building Class B
- Year Built 1974
- Date Updated Jan 23, 2025
Versa Real Estate Services has been retained as the exclusive leasing agent for O'Hare Corporate Towers (10400-10600 W Higgins Rd, Rosemont, Illinois). These buildings are ideally situated in close proximity to O'Hare and has easy access to Mannheim Rd, I-90 and I-294. In addition, numerous fast serve and fine dining restaurants nearby and shopping centers in close proximity to the property.
Reach out to the broker for more info on lease terms and amenities
Highlights
- Covered Parking
- Conference Facility
- Tenant Lounge
True
Spaces Available
Suite 103 |
First floor Office Suite featuring 2 Private Offices, Conference Room and Open Space for Workstations. |
Suite 200 |
Office Space with 16+ private offices, conference room and Kitchen. |
Suite 205 |
Office Suite featuring 4 Private Offices. Space is contiguous with suite 206 (1,438 SF) allowing for up to 3,011 SF available to lease. |
Suite 206 |
Office Suite with 3 rooms. Space is contiguous with suite 205 (1,573 SF) allowing for up to 3,011 SF available to lease. |
Suite 230 |
Office Suite with 5+ perimeter private offices. |
Suite 303 |
Office Space with Good Mix of Offices and Open Space. |
Suite 401 |
Office suite with 2 private offices and open space for workstations. |
Suite 600 |
Full Floor Suite available consisting of 31 perimeter private offices, conference rooms and kitchen area. Space is contiguous to the 7th floor (top floor) allowing for up to 29,118 SF available for lease. |
Suite 700A |
Top floor office suite featuring a perimeter private offices along the window line. Space is expandable up to 14,258 SF on the 7th floor and there is 15,389 SF available on the 6th floor allowing for up to 29,118 SF available for lease. |
Suite 701 |
Top floor office suite featuring a perimeter private offices along the window line. Space is expandable up to 14,258 SF on the 7th floor and there is 15,389 SF available on the 6th floor allowing for up to 29,118 SF available for lease. |
Suite 704 |
Top floor office suite featuring a perimeter private offices along the window line. Space is expandable up to 14,258 SF on the 7th floor and there is 15,389 SF available on the 6th floor allowing for up to 29,118 SF available for lease. |
Contacts
Location
Getting Around
-
Walk Score ®
29/100 Car-Dependent
-
Bike Score ®
36/100 Somewhat Bikeable
- City Rosemont, IL
- Neighborhood Rosemont
- Zip Code 60018
- Market Chicago
Points of Interest
-
O'Hare Transfer
0.46 miles
-
Terminal 1
1.68 miles
-
Terminal 5
1.69 miles
-
Rosemont Blue Line Station
1.73 miles
-
Rosemont
1.78 miles
-
Schiller Park
2.70 miles
-
Des Plaines
2.88 miles
-
Park Ridge
2.94 miles
-
Edison Park
3.56 miles
-
Belmont Avenue (Franklin Park)
4.41 miles
-
Tesla Macau
0.06 miles
-
Tesla Supercharger
0.07 miles
-
BP
0.17 miles
-
ChargePoint
0.33 miles
-
ATF Fuel Station
0.34 miles
-
Tesla Destination Charger
0.74 miles
-
Speedway
0.96 miles
-
Mobil
1.16 miles
-
Shell
1.28 miles
-
SNK Fuels
1.73 miles
-
Kiss n Fly
0.41 miles
-
Economy Lot G
0.52 miles
-
Economy Lot F
0.56 miles
-
Economy Lot H
0.61 miles
-
Quick–Turn-Around
0.66 miles
-
Employee Lot E
0.71 miles
-
Kiss and Fly O'Hare Airport (Closed)
0.72 miles
-
Contractor Lot J
0.80 miles
-
Taxi Staging Lot
1.27 miles
-
ORD Limo Staging Lot
1.27 miles
-
Best Western O'Hare
0.05 miles
-
Staybridge Suites Chicago O'Hare - Rosemont
0.09 miles
-
Holiday Inn Express & Suites Chicago O'Hare Airport
0.23 miles
-
Sheraton Suites Chicago O'Hare
0.24 miles
-
La Quinta Inn & Suites Rosemont/O'Hare
0.24 miles
-
Hyatt Place Chicago/O'Hare Airport
0.25 miles
-
Sonesta Chicago O'Hare Airport Rosemont
0.31 miles
-
Residence Inn Chicago O'Hare
0.60 miles
-
Extended Stay America - Chicago - O'Hare - Allstate Arena, IL
0.67 miles
-
Extended Stay America
0.70 miles
-
Taco John's
0.06 miles
-
Land & Lake
0.10 miles
-
Portillo's
0.11 miles
-
McDonald's
0.18 miles
-
Which Wich?
0.19 miles
-
Dunkin'
0.19 miles
-
Five Guys
0.24 miles
-
First Watch
0.25 miles
-
Outback Steakhouse
0.26 miles
-
Panera Bread
0.28 miles
-
Orchard Place Elementary School
0.52 miles
-
Iroquois Community School
0.89 miles
-
Rosemont Elementary School
1.10 miles
-
South Elementary School
1.39 miles
-
Saint Stephen School
1.43 miles
-
Plainfield Elementary School
1.60 miles
-
Maine South High School
1.70 miles
-
Maine West High School
1.76 miles
-
George Washington Elementary School
2.14 miles
-
George B. Carpenter Elementary School
2.15 miles
-
Bright Horizons
1.68 miles
-
Domowe Przedszkole w Des Plaines
3.18 miles
-
Kiddie Garden Child Care Center
4.24 miles
-
Children's Land Learning Center
4.77 miles
-
Wyspa Dzieci
5.07 miles
-
Care-A-Lot Early Learning Center
5.95 miles
-
Pinocchio Child Care
6.04 miles
-
Promiseland Learning Center
6.05 miles
-
Early Childhood Center
6.13 miles
-
KinderCare
6.29 miles
Frequently Asked Questions
The price for office space here is $21.00/SF/YR.
In total, there is 42,672 square feet of office space for lease here. Availability at this location includes 11 Office spaces.
Yes, availabilities here may be suitable for small businesses with 9 office spaces under 5,000 square feet available. Space sizes here start at 1,353 square feet.
Yes, availabilities here could accommodate larger businesses with 1 office space larger than 10,000 square feet available for lease. The largest office size is 15,389 SF. For a better understanding of how this space could work for you, reach out to schedule a tour.
Looking for more in-depth information on this property? Find property characteristics, ownership, tenant details, local market insights and more. Unlock data on CommercialEdge.

Versa Real Estate Services




