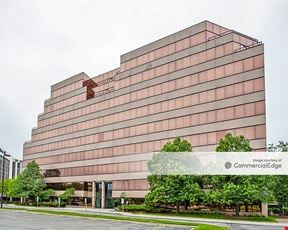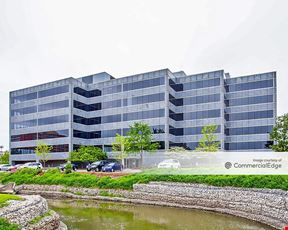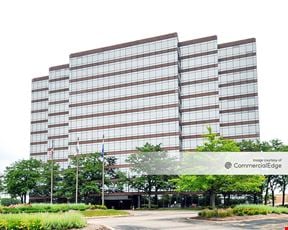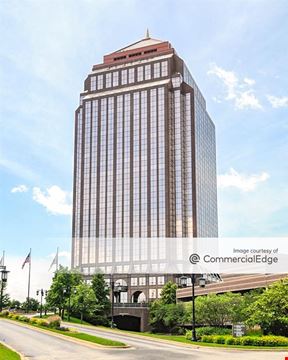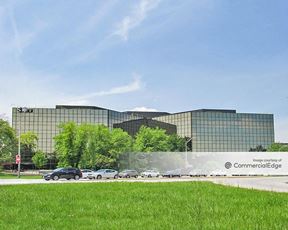- For Lease $17.50/SF/YR
- Property Type Office - General Office
- Property Size 148,927 SF
- Lot Size 2.39 Acre
- Parking Spaces Avail. 476
- Parking Ratio 3.20 / 1,000 SF
- Property Tenancy Multi-Tenant
- Building Class A
- Year Built 1990
- Date Updated Mar 25, 2025
Columbia Centre II is a 148,927-square-foot Class A office building situated on a 2.39-acre lot. The property features 476 parking spaces with a parking ratio of 3.2 per 1,000 square feet, providing convenience for tenants and visitors. Built in 1990, this well-maintained office building offers a professional setting suitable for a variety of business needs.
Positioned in Rosemont, the property benefits from a highly accessible location near the Rosemont Blue Line Station, approximately 0.3 miles away, and several parking facilities within walking distance, including the Kiss and Ride and East Parking Garage. Dining and hospitality options abound, with nearby hotels such as the Hilton Rosemont/Chicago O’Hare just 0.1 miles away, and restaurants like Morton’s The Steakhouse and Adobe Gilas within 0.25 miles. Additional points of interest include Bright Horizons child care less than 0.5 miles away and the Fashion Outlets of Chicago approximately 0.4 miles away, offering convenience for tenants and visitors alike.
Reach out to the broker for more info on lease terms and amenities
True
Spaces Available
#250 |
|
#500 |
|
#525 |
|
#750 |
|
#765 |
|
Contacts
Location
Getting Around
-
Walk Score ®
43/100 Car-Dependent
-
Bike Score ®
37/100 Somewhat Bikeable
- City Rosemont, IL
- Neighborhood Rosemont
- Zip Code 60018
- Market Chicago
Points of Interest
-
Rosemont Blue Line Station
0.31 miles
-
Rosemont
0.62 miles
-
O'Hare Transfer
1.28 miles
-
Schiller Park
1.33 miles
-
Terminal 5
1.40 miles
-
Terminal 1
2.13 miles
-
Park Ridge
2.62 miles
-
Edison Park
2.80 miles
-
Belmont Avenue (Franklin Park)
2.93 miles
-
Franklin Park
3.08 miles
-
Tesla Supercharger
0.39 miles
-
Mobil
0.71 miles
-
ChargePoint
1.37 miles
-
Shell
1.49 miles
-
BP
1.66 miles
-
Exxon
1.66 miles
-
Tesla Macau
1.74 miles
-
Schiller Park Marathon
1.78 miles
-
Schiller Park Citgo
1.85 miles
-
ATF Fuel Station
1.88 miles
-
Kiss and Ride
0.33 miles
-
East Parking Garage
0.34 miles
-
Rosemont Park & Ride
0.38 miles
-
Fashion Outlets of Chicago
0.41 miles
-
TNP Rideshare Lot
0.70 miles
-
Bus Parking
0.89 miles
-
Contractor Lot J
1.04 miles
-
Cell Phone Lot
1.05 miles
-
Quick–Turn-Around
1.09 miles
-
ORD Limo Staging Lot
1.12 miles
-
Hilton Rosemont/Chicago O'Hare
0.09 miles
-
Embassy Suites by Hilton Chicago O'Hare Rosemont
0.14 miles
-
DoubleTree by Hilton Hotel Chicago O'Hare Airport - Rosemont
0.19 miles
-
Crowne Plaza Chicago Ohare Hotel & Conference Center
0.25 miles
-
Hyatt Regency O'Hare Chicago
0.28 miles
-
Aloft Chicago O'Hare
0.29 miles
-
Loews Chicago O'Hare Hotel
0.49 miles
-
The Rose Hotel Chicago O’Hare, Tapestry Collection by Hilton
0.57 miles
-
The Westin O'Hare
0.57 miles
-
Chicago Marriott Suites O'Hare
0.57 miles
-
Morton's The Steakhouse
0.09 miles
-
Adobe Gilas
0.23 miles
-
Bub City
0.25 miles
-
Dunkin'
0.27 miles
-
Park Tavern
0.28 miles
-
Fogo de Chão
0.33 miles
-
Auntie Anne's
0.40 miles
-
The Capital Grille
0.43 miles
-
McCormick & Schmick's
0.48 miles
-
Dave & Buster's
0.49 miles
-
Rosemont Elementary School
0.67 miles
-
Washington Elementary School
1.01 miles
-
Everett McKinley Dirksen Elementary School
1.30 miles
-
Pennoyer Elementary School
1.44 miles
-
Our Lady Mother of the Church School
1.47 miles
-
Maine South High School
1.48 miles
-
Mary Seat of Wisdom School
1.61 miles
-
Orchard Place Elementary School
1.71 miles
-
Saint Beatrice School
1.86 miles
-
St. Sava Academy
1.90 miles
-
Bright Horizons
0.47 miles
-
Wyspa Dzieci
3.39 miles
-
Early Childhood Center
4.41 miles
-
Promiseland Learning Center
4.46 miles
-
Pinocchio Child Care
4.55 miles
-
Care-A-Lot Early Learning Center
4.64 miles
-
Little Scholars Learning Center
4.74 miles
-
Domowe Przedszkole w Des Plaines
4.90 miles
-
Kinder Academy Daycare
4.94 miles
-
Happy Kids Preschool & Daycare Center
5.10 miles
Frequently Asked Questions
The price for office space here is $17.50/SF/YR.
The property includes 5 Office spaces located on 3 floors. Availabilities total 24,928 square feet of office space. The property offers Multi-Tenant commercial space.
Yes, availabilities here may be suitable for small businesses with 3 office spaces under 5,000 square feet available. Space sizes here start at 2,226 square feet.
Looking for more in-depth information on this property? Find property characteristics, ownership, tenant details, local market insights and more. Unlock data on CommercialEdge.

