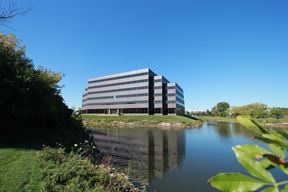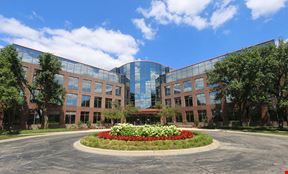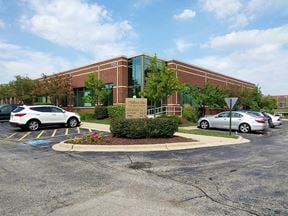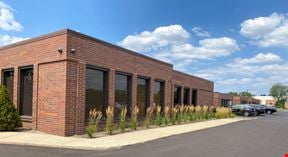- For Lease $24.00/SF/YR
- Property Type Office - General Office
- Property Size 74,279 SF
- Building Class A
- Date Updated Apr 1, 2025
Reach out to the broker for more info on lease terms and amenities
Attachments
Highlights
- Highly visible location at Route 83
- Beautifully landscaped setting with pond views
- Renovated common corridors and elevators cabs
- Expansive window lines with scenic unobstructed views
- Building break-room
- Building conference facility options
- Nearby food service options
- 4 |1000 parking ratio
- Institutional ownership
- Immediate access to Route 83
- Minutes from I-88, I-355 and I-294
- Proximity to restaurants, hotels, shopping, daycare and an abundance of other business services
True
Spaces Available
308 |
Spec suite. |
Contacts
Location
Getting Around
-
Walk Score ®
32/100 Car-Dependent
-
Transit Score ®
9/100 Minimal Transit
-
Bike Score ®
37/100 Somewhat Bikeable
- City Westmont, IL
- Zip Code 60559
- Market Chicago
Points of Interest
-
Clarendon Hills
1.63 miles
-
Hinsdale
1.83 miles
-
Westmont
2.11 miles
-
Fairview Avenue
2.67 miles
-
Western Springs
2.86 miles
-
Downers Grove Main Street
3.31 miles
-
Stone Avenue
3.96 miles
-
LaGrange Road
4.30 miles
-
Belmont
4.72 miles
-
Congress Park
5.00 miles
-
Citgo
1.23 miles
-
Shell
1.29 miles
-
BP
1.47 miles
-
Costco Gasoline
1.72 miles
-
Speedway
2.71 miles
-
Marathon
2.86 miles
-
ChargePoint
5.23 miles
-
Tesla Supercharger
8.07 miles
-
Volta Charging Station
8.25 miles
-
eVgo
9.65 miles
-
Holy Trinity Parking
2.25 miles
-
Truck Parking
3.49 miles
-
Calendar Ave Lot
4.27 miles
-
Harris Ave Lot
4.31 miles
-
Pace Bus Hillside Park & Ride
4.33 miles
-
Madison Ave Lot
4.33 miles
-
Parking Deck
4.44 miles
-
P8
4.93 miles
-
P7
5.06 miles
-
P6
5.25 miles
-
Extended Stay America
0.28 miles
-
Best Western Plus
0.63 miles
-
Chicago Club Inn & Suites
0.65 miles
-
Oak Brook Hills Marriott Resort
0.93 miles
-
Hyatt Lodge Oak Brook Chicago
1.11 miles
-
Chicago Marriott Oak Brook
1.73 miles
-
Residence Inn Oak Brook
1.83 miles
-
Holiday Inn
1.91 miles
-
Le Méridien Chicago - Oakbrook Center
2.04 miles
-
La Quinta Inn
2.14 miles
-
Pappadeaux Seafood Kitchen
0.12 miles
-
Subway
0.68 miles
-
Sushi House - Westmont
0.70 miles
-
Rosati's
0.71 miles
-
Citrus Diner
0.72 miles
-
Grill 89
0.73 miles
-
Bohemian Crystal Restaurant
0.98 miles
-
ZaZa's
0.98 miles
-
Wendy's
1.00 miles
-
Chipotle
1.02 miles
-
Westmont High School
0.46 miles
-
Westmont Junior High School
0.61 miles
-
Notre Dame School
1.30 miles
-
Clarendon Hills Middle School
1.30 miles
-
Monroe Elementary School
1.32 miles
-
Prospect Elementary School
1.40 miles
-
Brook Forest Elementary School
1.50 miles
-
The Lane Elementary School
1.70 miles
-
C. E. Miller Elementary School
1.71 miles
-
J. T. Manning Elementary School
1.75 miles
-
Kindercare
3.85 miles
-
Bright Horizons
3.94 miles
-
Little People's Country
4.22 miles
-
Tutor Time of Downers Grove
5.21 miles
-
Alphabet Learning Center
5.26 miles
-
Montessori Children's Community
5.31 miles
-
Montessori Children's Place
5.36 miles
-
KinderCare
5.86 miles
-
Ready, Set, Grow Child Care Center
6.02 miles
-
Chesterbrook Academy
6.12 miles
Frequently Asked Questions
The price for office space here is $24.00/SF/YR.
The property includes 1 Office space. Availabilities total 1,946 square feet of office space.
Yes, availabilities here may be suitable for small businesses with 1 office space under 5,000 square feet available.
Looking for more in-depth information on this property? Find property characteristics, ownership, tenant details, local market insights and more. Unlock data on CommercialEdge.

NAI Hiffman




