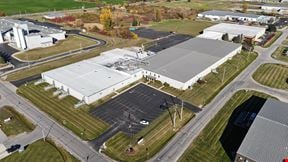- For Lease $6.95/SF/YR
- Property Type Industrial - Manufacturing
- Property Size 101,336 SF
- Lot Size 15.44 Acre
- Parking Spaces Avail. 200
- Property Tenancy Multi-Tenant
- Year Built 1998
- Year Renovated 2013
- Date Updated Apr 17, 2025
- Dock High Doors 8
- Grade Level Doors 1
- Office Area 24,336 SF
- HVAC None
Reach out to the broker for more info on lease terms and amenities
Highlights
- Ideal for light manufacturing & electronics
- 36,000 SF humidity/dust controlled, non static floor
- 10,908 SF warehouse space
- Fully Air Conditioned
- 4 dock doors
- Ceiling height 15.4' & 18.5'
- 3,200 amp 3 phase power with backup generator
- I-69 visibility and accessibility
- Lease Rate: $6.95/SF/YR., NNN
True
Spaces Available
2 |
|
Contacts
Location
Getting Around
-
Walk Score ®
11/100 Car-Dependent
-
Bike Score ®
29/100 Somewhat Bikeable
- City Ashley, IN
- Zip Code 46705
- Market Fort Wayne
Points of Interest
-
Indiana Rail Experience-Pleasant Lake Depot
4.25 miles
-
Waterloo
6.38 miles
-
Casey's
0.49 miles
-
Marathon
5.55 miles
-
BP
5.60 miles
-
Love's
7.86 miles
-
Speedway
7.91 miles
-
Shell
9.87 miles
-
Sunoco
9.92 miles
-
Route 6 Diner & Truck Stop
5.59 miles
-
Taco Bell
7.90 miles
-
McDonald's
7.91 miles
-
KFC
8.89 miles
-
Turkey Lake Restaurant & Tavern
9.02 miles
-
DQ Grill & Chill
9.43 miles
-
Pizza Hut
9.59 miles
-
Arby's
9.71 miles
-
Burger King
9.86 miles
-
ALDI
9.90 miles
-
Cameron Memorial Community Hospital
8.48 miles
Frequently Asked Questions
The average rental rate for industrial/warehouse space at 803 HL Thompson Junior Drive is $6.95/SF/YR. Generally, the asking price for warehouse spaces varies based on the location of the property, with proximity to transportation hubs, access to highways or ports playing a key role in the building’s valuation. Other factors that influence cost are the property’s age, its quality rating, as well as its onsite facilities and features.
The property at 803 HL Thompson Junior Drive was completed in 1998. In total, 803 HL Thompson Junior Drive incorporates 101,336 square feet of Manufacturing space.
The property can be leased as a Multi-Tenant industrial space. For more details on this listing and available space within the building, use the contact form at the top of this page to schedule a tour with a broker.
803 HL Thompson Junior Drive is equipped with 9 loading docks that allow for an efficient and safe movement of goods in and out of the facility.
1 of these are grade level loading docks, ideal for the handling of large or bulky items, as they do not require the use of a ramp or dock leveler.
The parking area at 803 HL Thompson Junior Drive can accommodate up to 200 vehicles. Tenants, visitors and those conducting any operations within the building’s premises have access to 3 parking.
Conveniently, 803 HL Thompson Junior Drive is located within 0.5 miles of 1 fuel station(s).
Reach out to the property representative or listing broker to find out more about climate control capabilities at this property. Climate control is typically present in industrial buildings that are suited to store items susceptible to temperature and damage from humidity, such as food, pharmaceuticals, paper, textiles, and electronics.
Looking for more in-depth information on this property? Find property characteristics, ownership, tenant details, local market insights and more. Unlock data on CommercialEdge.

The Zacher Company
