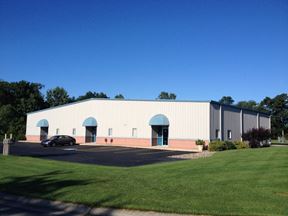- For Lease $7.00/SF/YR
- Property Type Industrial
- Property Size 23,250 SF
- Lot Size 2.21 Acre
- Building Class C
- Year Built 1987
- Date Updated Jan 29, 2025
- Clear Height 11' - 22'
- Office Area 6,120 SF
This industrial building is 23,250 SF. It is situated on 2.21 acres and was built in 1987. Site features 2 grade level doors, 11 - 22 FT ceilings and 2,520 SF of office space on the first floor. Additionally, there is 3,600 SF of office space on the second floor and 2,400 SF of mezzanine space for storage. The former tenant was in the Life Science industry, so the site is currently setup with lab space containing HEPA filtration systems, coolers, and a backup generator.
Reach out to the broker for more info on lease terms and amenities
True
Spaces Available
Full Building |
|
Contacts
Location
Getting Around
-
Walk Score ®
10/100 Car-Dependent
-
Bike Score ®
27/100 Somewhat Bikeable
- City Elkhart, IN
- Neighborhood Broadwalk
- Zip Code 46514
- Market South Bend
Points of Interest
-
Elkhart
3.41 miles
-
Mobil
0.35 miles
-
Casey's General Store
0.82 miles
-
Amoco
1.08 miles
-
Speedway
1.61 miles
-
Swifty Gas
1.88 miles
-
Marathon
2.17 miles
-
7-Eleven
2.69 miles
-
BP
2.71 miles
-
truck parking
2.66 miles
-
car parking
2.76 miles
-
Elkhart Central High School Parking
2.95 miles
-
Cobus Parking lot
5.61 miles
-
New Life Parking Area
7.68 miles
-
Softball Lot
8.63 miles
-
Bank Lot
8.63 miles
-
Buffalo Wild Wings
1.02 miles
-
North Garden Buffet
1.06 miles
-
Culver's
1.06 miles
-
Olive Garden
1.06 miles
-
Texas Roadhouse
1.07 miles
-
McDonald's
1.07 miles
-
Davinci's Italian Family Restaurant
1.10 miles
-
Callahans
1.11 miles
-
King Wha Chinese Restaurant
1.12 miles
-
Panda Express
1.15 miles
-
Meijer
1.06 miles
-
Gordon Food Service
1.09 miles
-
Runnings
1.28 miles
-
Ross
1.32 miles
-
Walmart Supercenter
1.45 miles
-
ALDI
1.46 miles
-
Martin's Super Markets
1.48 miles
-
Kroger
2.42 miles
-
Concord Mall
5.95 miles
-
Southgate Crossing
7.50 miles
-
Osolo Twp. Fire Department
0.50 miles
-
CVS Pharmacy
1.36 miles
-
Walgreens
1.38 miles
-
Seifert Drug
3.10 miles
-
Indiana State Police
3.37 miles
-
Elkhart General Hospital
4.02 miles
-
Osceola Police
7.96 miles
-
Beacon Medical Group Bittersweet Commons
8.12 miles
-
Clay Fire Station 25
8.19 miles
-
Reliance Road Station
8.82 miles
Frequently Asked Questions
The average rental rate for industrial/warehouse space at 1814 Leer Dr is $7.00/SF/YR. Generally, the asking price for warehouse spaces varies based on the location of the property, with proximity to transportation hubs, access to highways or ports playing a key role in the building’s valuation. Other factors that influence cost are the property’s age, its quality rating, as well as its onsite facilities and features.
The property at 1814 Leer Dr was completed in 1987. In total, 1814 Leer Dr incorporates 23,250 square feet of Industrial space.
For more details on this listing and available space within the building, use the contact form at the top of this page to schedule a tour with a broker.
Contact the property representative for more information on vehicle access and parking options at or near this property, as well as additional amenities that enhance the tenant experience at 1814 Leer Dr.
Reach out to the property representative or listing broker to find out more about climate control capabilities at this property. Climate control is typically present in industrial buildings that are suited to store items susceptible to temperature and damage from humidity, such as food, pharmaceuticals, paper, textiles, and electronics.
The maximum clear height at 1814 Leer Dr is 22 ft. Ceiling height is an important feature of a warehouse, as it enables tenants to maximize the amount of goods they can store vertically.
Looking for more in-depth information on this property? Find property characteristics, ownership, tenant details, local market insights and more. Unlock data on CommercialEdge.


